Please help me plan our master bathroom
Dream
7 years ago
last modified: 7 years ago
Featured Answer
Comments (13)
cpartist
7 years agoDream
7 years agoRelated Discussions
Please review plan and save our ugly Guest Bathroom
Comments (19)azmom - I think you are doing exactly what you need to be doing and that is entertaining all possibilities. I'm having some difficulty with suggesting options because I don't remember if you said you were more traditional or contemporary in your style preference. Here's a drawing - pardon the stuff that I used because I am familiar due to my recent remodel. I also reversed the walls, before I learned you were in Arizona. That's a horizontal Ikea upper cabinet in lower right hand corner. I still think you would like 18 inch depth - would give wider aisle and also allow a 36 inch door to be used that is great for ADA requirements (and resale?). Guess I've written a book below. I'm still in a philosophical mode about how much I'm enjoying our new bath. Hope you get to that point to. (Also, my husband is out of town so I have more time, LOL). Sorry image is a bit light. background: The curbless shower will put you in the direction of contemporary but of course by your choice of vanity and accessories, that can modify things some. 5X5 is standard ADA size and ADA definitely supports curbless - rules are even more lenient for curbless if you do 5X5 or at least is parts of the county according to Mongo (see other threads on this subject). Lot of people think they are going to feel the slant, (my girlfriends were surprised that the whole floor wasn't slanted, LOL). It really isn't a significant slant yet, the water drains quite well even with all three fixtures running. That said, I'm pretty sure I would know exactly what I would want with your bath but then I'm not you, am I? I'm kind of new at this suggesting part in case it isn't obvious. Hard for me to remember this is someone else's bathroom. LOL I also am having some trouble because I don't think you mentioned your budget. On our bathroom, I had decided from the beginning that I was willing to spend on structural changes because these would be much more difficult to change later. So lots of things were moved at least a foot or two one way or the other. I was lucky my DH didn't object - he was so glad to finally be getting a bathroom - it had been in a demolished state for some time. I also was lucky with my contractor, I would suggest things and most of the time, he would say something like "that's easy". I've NEVER had a contractor like that so I can't expect others to have a contractor like this. For example, on our tiny master bath he is doing now, we were talking about the tile floor. We'll be doing porcelain plank again and I asked if slanting the tile took more tile. He said no, he thought a minute and said actually it took less, LOL. I have heard many opinions to the opposite of this, perhaps because this is "plank", it might make a difference but what I'm beginning to understand is that my contractor is exceptional and seems to minimize the work rather than exagerate and charge me more - and I am more and more grateful every day. So, my next point is about going with a curbless shower. I live in a major metropolitan area but I would not have considered this curbless shower without having a lot of confidence in my contractor. So if there is a possibility of your not having a skilled contractor with previous experience doing this kind of work, you might consider hesitating. The size of our shower is 5X5 which is perfect IMO. We have a fixed shower head one side and hand held on the other which can be reached easily. (rain shower in the middle which we do use occasionally but it was more for fun than practicality). The footprint size minimizes the spillage outside the door. What I have prized the most about our bath is in priority order: 1. the light color of wall tile and therefore spa-like ambience 2. not having a shower door - this is more wonderful than I could have possibily imagined. And my husband loves it too. Saves quite a bit of money too - not spending on the glass probably covered the extra cost of the wall mounted toilet. But we weren't sure so we had wall built such that we could add door later. Not going to happen now that we have enjoyed it without door. 3. And what I get most compliments from others about the bathroom is the floor - they like the plank and they like the slant and they like the color - think it adds a little subtle drama. But I heard my contractor talking (not to me) about the floor and because our house is pier and beam it was VERY important that the floor tile be VERY flat. He didn't want me ordering tile on the web for delivery because he wanted to check it out before it was paid for. 4. I like feeling somewhat prepared for the future if one of us is wheelchair bound or disabled (hopefully temporarily). I have broken my foot three times in my life time and wish I could have had this shower then. 5. I really like the wall mounted toilet brush. What I like least about our bathroom is the wall mounted toilet. I find it necessary to use the brush a lot more often than I did with our old floor mounted toilet. The brand we purchased is Toto but I have read complaints on the web about Duravit also. Apparently, somehow the structure of the bowl (not width but depth) is more narrow because it is wall-mount and allows for less water to be in the bowl between uses - thus causing the wall to be drier (this is my conclusion, I haven't read this part). But I and do love being able to clean the floor beneath the toilet and I'm having another one put in for the remodel of our master bath so I'm not so disatisfied that I regret. 6. FYI - 5'X 5' is the standard Size for ADA - it allows for different rules concerning floor slant if you go with this size. We have a linear drain and there is no problem with slant. Here it is in progress of being tiled. Doing a linear drain costs a little more than a center drain. But the sleekness of having the drain not obvious is quite nice. I'm not sure functionally, that it contributes except if you were in a wheelchair, my contractor tells me you don't have to "fight" the floor when turning the wheel chair. I wouldn't know. p.s. don't forget to have a large mirror (or two cabinets side by side) - great way to open up space and give more storage if medicine cabinets....See MorePlease help me with a layout for a small master bathroom.
Comments (4)4'x7' is a waste of space when it comes to a closet. It's not big enough for hanging except on one wall and a bit of the small wall. You'll get better storage in less space with a simple reach in closet with organizers. The bath itself also needs to increase in size if you want a soaker tub and a shower. A soaker tub isn't designed to work with a shower. You need a shallower tub with an integral tile flange to work with a tub/shower situation. A deep soaker tub will be a PIA to step into to use as a shower, and you'll have water infiltration issues if you try to use it as a shower as well. Also, most 4 bedroom houses would want to have 3 bathrooms. You may want to rethink your wants and needs and the small size of the space you are working with. One needs to reduce, or the other needs to enlarge. Since you say the budget is small, and this will be an expensive project, I'd suggest reducing some of your wants, and eliminating one of the bedrooms to better utilize the existing space split between the others. A 3/2 is a common configuration, and would give you more space to work with for the design. Remodels like this are costly because of working within the constraints of the old footprint and accessing the major systems. Also, integrating the old and new isn't always successful. It's just easier to do plumbing and electrical and HVAC (all of the expensive stuff) when the walls are completely open and you don't have to fight the old stuff into submission. It's one of the reasons teardowns of older homes in older neighborhoods became popular. It's less money, and you end up with more house that has more modern proportions and amenities....See MoreHelp with the master bathroom layout in my floor plan
Comments (21)assuming (until I see the original floor plan) that the bathroom set up / location is pretty much set -- move door to bath down to bottom of image, make vanity a one-vanity / two sink option to the top of the doorway, move window over the 12 inches you say you can move it, put tub down by exterior, shower next, and toilet to the top. Use frosted glass on the window, and set it higher, and maybe narrower, for privacy. Depending how you work on the exterior view of the house, it does not have to match the other windows. It's not like your house is symmetrical to begin with. (As a possibility, you could make the window on the right side of the door match - without frosting - what you need to do with the Master Bath one?)...See MoreI need help in drawing up plans for a master bathroom project.
Comments (3)For the best feedback please post a sketch of the room with dimensions marked on each side. Be as specific as possible i.e. indicate door and window placement distance from each wall...See Morecpartist
7 years agoDream
7 years agolast modified: 7 years agoSirJohn
7 years agolast modified: 7 years agoDream
7 years agocpartist
7 years agoKarenseb
7 years agocpartist
7 years agoDream
7 years agolast modified: 7 years agoDream
7 years agoKarenseb
7 years ago
Related Stories

BATHROOM WORKBOOKStandard Fixture Dimensions and Measurements for a Primary Bath
Create a luxe bathroom that functions well with these key measurements and layout tips
Full Story
BATHROOM DESIGNUpload of the Day: A Mini Fridge in the Master Bathroom? Yes, Please!
Talk about convenience. Better yet, get it yourself after being inspired by this Texas bath
Full Story
HOME OFFICESQuiet, Please! How to Cut Noise Pollution at Home
Leaf blowers, trucks or noisy neighbors driving you berserk? These sound-reduction strategies can help you hush things up
Full Story
SELLING YOUR HOUSE10 Tricks to Help Your Bathroom Sell Your House
As with the kitchen, the bathroom is always a high priority for home buyers. Here’s how to showcase your bathroom so it looks its best
Full Story
BATHROOM MAKEOVERSRoom of the Day: See the Bathroom That Helped a House Sell in a Day
Sophisticated but sensitive bathroom upgrades help a century-old house move fast on the market
Full Story
BATHROOM DESIGNKey Measurements to Help You Design a Powder Room
Clearances, codes and coordination are critical in small spaces such as a powder room. Here’s what you should know
Full Story
HOUSEPLANTSMother-in-Law's Tongue: Surprisingly Easy to Please
This low-maintenance, high-impact houseplant fits in with any design and can clear the air, too
Full Story
BATHROOM MAKEOVERSRoom of the Day: Bathroom Embraces an Unusual Floor Plan
This long and narrow master bathroom accentuates the positives
Full Story
ORGANIZINGDo It for the Kids! A Few Routines Help a Home Run More Smoothly
Not a Naturally Organized person? These tips can help you tackle the onslaught of papers, meals, laundry — and even help you find your keys
Full Story


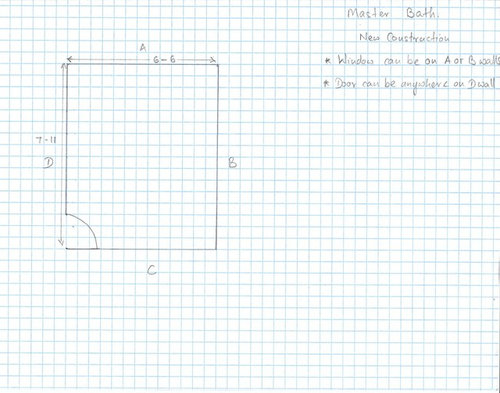
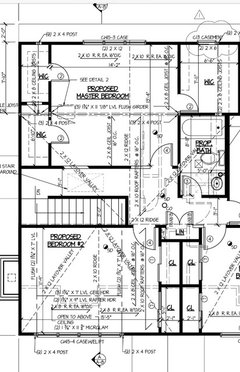
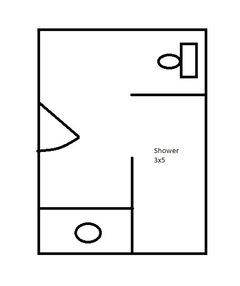
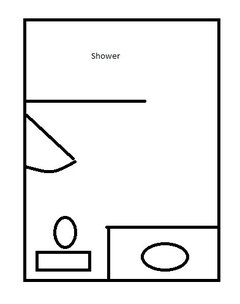
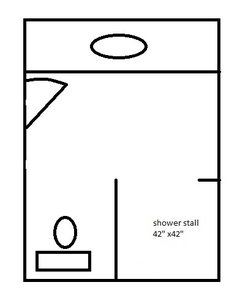
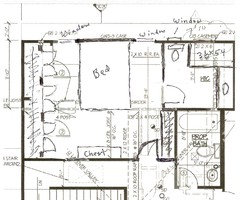
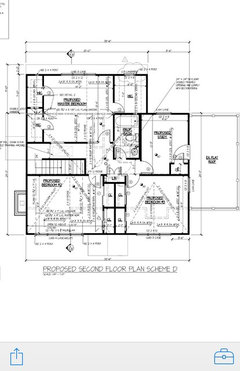


roarah