Master bathroom floor plan help please!
Michelle G
4 years ago
Featured Answer
Sort by:Oldest
Comments (13)
cpartist
4 years agoLidia
4 years agoRelated Discussions
Floor plan help - master bedroom & bathroom doors too close?
Comments (6)Thanks so much for your input everyone! Bevangel, special thanks to you for modifying my picture. It definitely helps to have a visual! I think moving the doors further into the hall will work, and should be very easy for the builder to do. We'd lose a little more exterior hallway space (the bedroom doors were originally at the dotted line), but having the longer hallway within the master bedroom will be more dramatic. I love this website! I'm glad I finally decided to join and stop lurking. ;)...See MoreMaster Bathroom Addition Floor Plan
Comments (41)I like that plan a lot Keywest, except I would probably nix the window in the closet. Another design we are throwing around. Pretty much checks all the boxes. Door location is not ideal but workable. I really like how this one and yours above has everything open and allows for sunlight and a view no matter where you are in the bathroom. (Except on the toilet of course. lol) This design has a large closet door, and equally centered windows which is great. The toilet is right when you walk in, but I think by putting it in back in the alcove, and opening the door away from it like this, it wouldn't be too bad. Our current toilet is literately the first thing in our bathroom and it never bothered me or even occurred to me until you guys mentioned it on one of my plans. Not a deal breaker. This is my dream bathroom. I love the marble, grey vanity, bench, and especially the pony wall between the vanity and shower. What I'm imagining with built-ins above the tub, marble, and large windows. Our furnace is direct vent, and we are really limited on where we can put it due to crawl space issues. Pretty much have to put in in the addition, as per HVAC guy. Putting it inside the closet inside the bathroom on the far side is our best option. CO2 detectors are a must....See MorePlease help me plan our master bathroom
Comments (13)It's a bit of a tricky space given its size. If you could get one more foot in either direction, it would open up more possibilities. Right now you are a bit limited due to maintaining proper space for code. Given the space constraints you either have to go to small shower stall to get the large vanity or go to a smaller vanity to get the larger shower. I errored on the side of the larger shower with these designs. These are basic sketches, not to scale. It changes the door position slightly. The window can stay where it is with these designs (or you can move to wall B with either option 2 or 3). In either of these designs, you can flip the door to open into the bedroom rather than the bathroom, which gives you an easier space to live with in terms of egress. Option 1. A shower wall is built next to the toilet. a half wall is built next to the vanity, with glass from wall top to ceiling. You could conceivably throw a laundry basket behind the door in the corner. The vanity would end up being about 38", unless you cheat into the shower more. Toilet would be 32" of floor space, but you could cheat into the shower to make it 36" (which is preferred) Option 2. The shower is 3 ft deep and then the width of the room. You could conceivably shrink the width of this a bit and incorporate a linen closet/open storage space where you could store your laundry on the side closes to the door. The vanity is 42" wide and you have 36" of floor space for the toilet. Feel free to swap position of the toilet and vanity here. Option 3. If you want to give up the large shower in favor of the larger vanity, you swap the shower and vanity positions in this design. This dedicates up to a 42" x 42" space for a shower stall (smaller will give you a bit more open floor space), which is still really quite roomy. This allows for a vanity the full length of the wall. The door is repositioned and opens the opposite way from the earlier design, although this design would definitely be better and may even require that the door actually opens into the bedroom....See MorePlease help with floorplan - master closet and bathroom.
Comments (43)SummitStudios-Yes. What I really wanted was a 1.5 story, but at least in my area, they are the most expensive build. My husband really wanted our oldest’ room above the garage. My kids are 7,10, and 11 now, so we really need good spaces for them (I hate the small kids bedroom trend). The most practical thing was the one story with a fully finished basement. Deciding to move the oldest’room to the basement also made the exercise room move to the main floor. I think it will be nice. The view from that corner will be awesome and we can get more enjoyment from windows on 2 sides of that room that 2 sides of the master. Our flip home only has one small window in the master, so the wall of windows/door in the new build should be a huge improvement. Although I don’t have a huge desire for yons of light coming in my master! DevotedDame-Thank you for your ideas. I am just hoping that I can take some out of the box ideas and join them with what the draftsperson comes up with. I do realize I am asking for something complicated. But it seems to me that I should try to make it work before giving up on things that I have wanted....that haven’t really changed from my want list over the last 6-9 months....See MoreLidia
4 years agoMichelle G
4 years agoMichelle G
4 years agoJennifer K
4 years agoMichelle G
4 years agolast modified: 4 years agoCara Baxter
4 years agosuezbell
4 years agoMichelle G
4 years agoCara Baxter
4 years agoMichelle G
4 years ago
Related Stories

BATHROOM MAKEOVERSRoom of the Day: Bathroom Embraces an Unusual Floor Plan
This long and narrow master bathroom accentuates the positives
Full Story
REMODELING GUIDES10 Things to Consider When Creating an Open Floor Plan
A pro offers advice for designing a space that will be comfortable and functional
Full Story
BATHROOM DESIGNRoom of the Day: A Closet Helps a Master Bathroom Grow
Dividing a master bath between two rooms conquers morning congestion and lack of storage in a century-old Minneapolis home
Full Story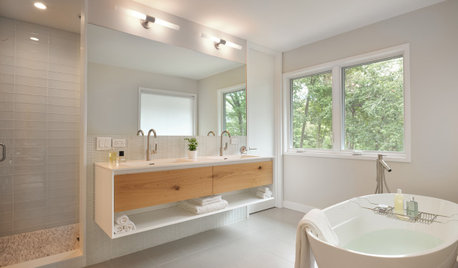
BATHROOM WORKBOOK7 Design Details to Consider When Planning Your Master Bathroom
An architect shares his ideas for making an en suite bathroom feel luxurious and comfortable
Full Story
BATHROOM DESIGNUpload of the Day: A Mini Fridge in the Master Bathroom? Yes, Please!
Talk about convenience. Better yet, get it yourself after being inspired by this Texas bath
Full Story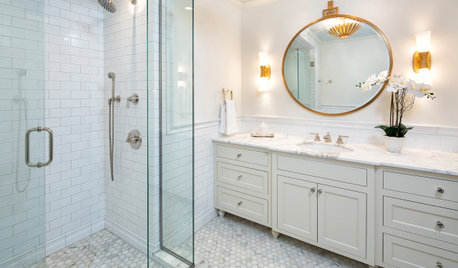
BATHROOM WORKBOOK7 Key Things to Establish When Planning a Master Bathroom
If a new en suite bathroom is in the cards, read this expert’s guide to working with the space you have
Full Story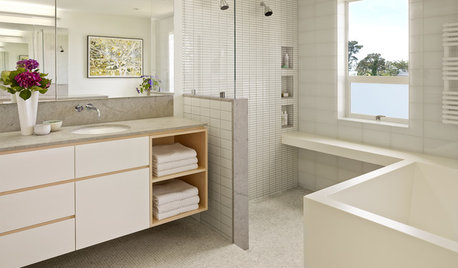
BATHROOM DESIGNRoom of the Day: Geometry Rules in a Modern Master Bathroom
Careful planning pays off in this clean-lined bathroom with his-and-her vanities, a semiopen shower and a soaking tub
Full Story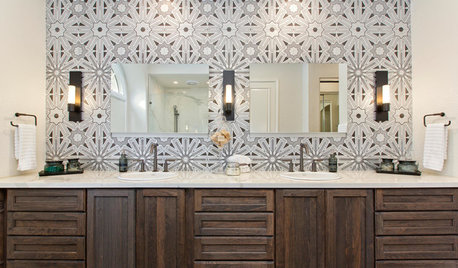
BATHROOM MAKEOVERSRoom of the Day: Art Deco Tile Dazzles in a Master Bathroom
A reconfigured layout creates a pleasing flow, lots of storage and better function
Full Story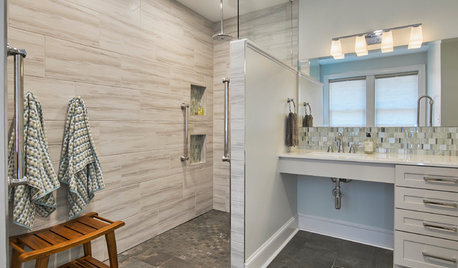
BATHROOM DESIGNBathroom of the Week: A Serene Master Bath for Aging in Place
A designer helps a St. Louis couple stay in their longtime home with a remodel that creates an accessible master suite
Full Story
BATHROOM DESIGNA Designer Shares Her Master-Bathroom Wish List
She's planning her own renovation and daydreaming about what to include. What amenities are must-haves in your remodel or new build?
Full Story


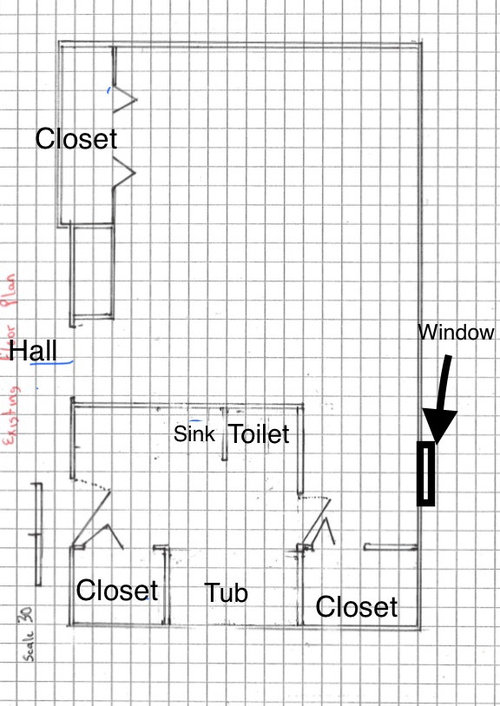
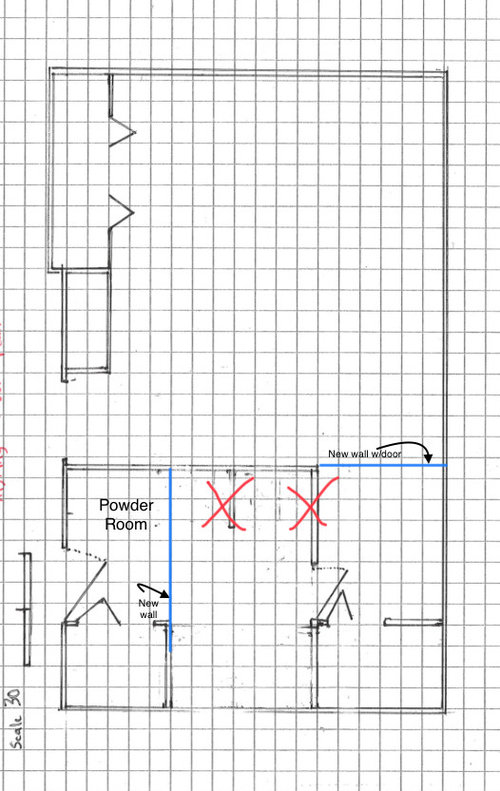
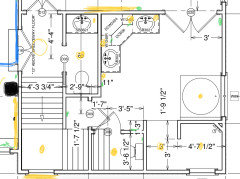
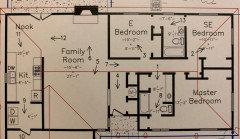



Cara Baxter