ideas needed : interior design for tiny flat
Virginia de La Hamayde
4 years ago
Related Stories

DINING ROOMSDesign Dilemma: I Need Ideas for a Gray Living/Dining Room!
See How to Have Your Gray and Fun Color, Too
Full Story
DECORATING GUIDESDesign Dilemma: I Need Lake House Decor Ideas!
How to Update a Lake House With Wood, Views, and Just Enough Accessories
Full Story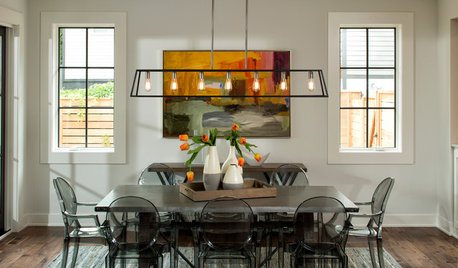
LIGHTINGA Designer’s Top 10 Tips for Interior Lighting
Consider these things when selecting the location, style and function of your home’s lighting
Full Story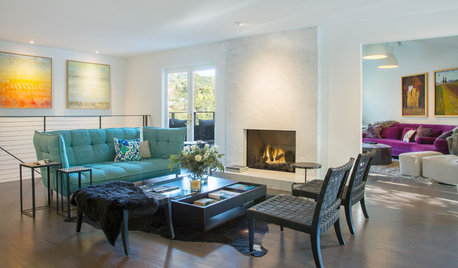
MY HOUZZAn Interior Designer’s Bright Remodel of Her 1956 Home
The California pro opens up her family’s midcentury house and adds splashes of vibrant color
Full Story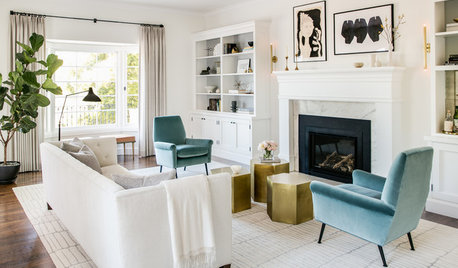
HOUZZ TV LIVETour 2 Stylish, Eco-Minded Rooms in an Interior Designer’s Home
In this video, San Francisco designer Jennifer Jones shares sustainable choices she made in her living and dining rooms
Full Story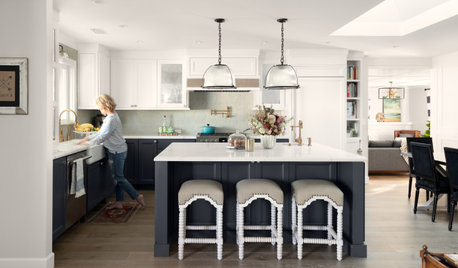
HOUZZ TV LIVETour an Interior Designer’s Casual and Stylish Home
In this video, Katelyn Gilmour shares how she opened up and updated her 1970s ranch home in San Jose, California
Full Story
SMALL SPACES11 Design Ideas for Splendid Small Living Rooms
Boost a tiny living room's social skills with an appropriate furniture layout — and the right mind-set
Full Story
BATHROOM DESIGN9 Big Space-Saving Ideas for Tiny Bathrooms
Look to these layouts and features to fit everything you need in the bath without feeling crammed in
Full Story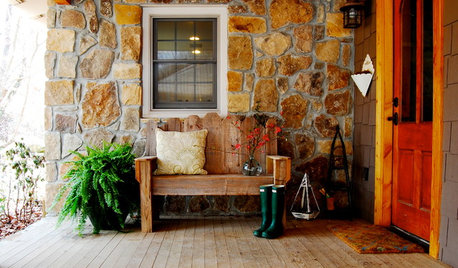
FURNITUREMeet the Quick-Change Artists of Interior Design
Are you missing a great little stool, ottoman or bench? Just look at the ways they can adapt to what you need now
Full Story
KITCHEN DESIGNNew This Week: 4 Kitchen Design Ideas You Might Not Have Thought Of
A table on wheels? Exterior siding on interior walls? Consider these unique ideas and more from projects recently uploaded to Houzz
Full StorySponsored



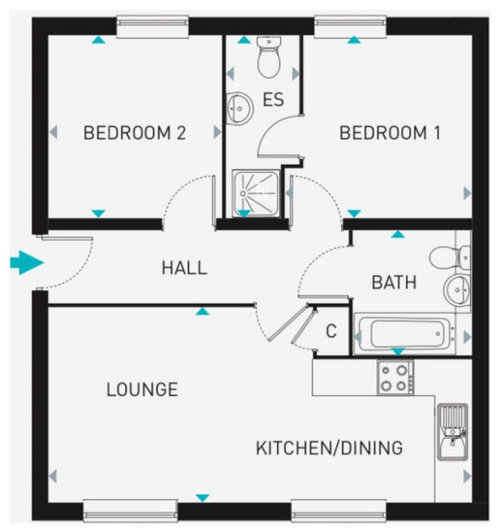




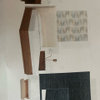
misecretary
Virginia de La HamaydeOriginal Author
Related Discussions
Help design a teeny tiny kitchen in a teeny tiny vacation rental
Q
Need Help With Designing Tiny Old Kitchen & Laundry
Q
Sad, sad flat front of house, need new entry design
Q
Contemporary interior design ideas (kitchen, doors, door handles)
Q