Need Help With Designing Tiny Old Kitchen & Laundry
realjoy
7 years ago
Featured Answer
Sort by:Oldest
Comments (14)
Buehl
7 years agolast modified: 7 years agomama goose_gw zn6OH
7 years agolast modified: 7 years agoRelated Discussions
Need design help on laundry/office addition
Comments (26)#5 Are there two windows together above the Weedy chest? Is the item facing washer and dryer, the linen closet? Is that going to be built into the wall or a free standing piece of furniture? #6 Three windows on the south wall? What is that new piece in front of the first window on that south wall? I think this layout creates a tight space at the corner of the PR and linen closet. #8 The freezer blocks access to any storage on the base of that desk area. To me, #5 seems to make the best use of the space and it looks in proportion. I might switch the sink to the place in front of the window rather than the toilet. I like the way the freezer and washer and dryer are together. You took care of the southern light causing problems with your computer screen by taking out the window. I’m assuming that’s a double window over the Weedy chest. You can actually look across the room and out the window while seated at the desk if you want to. You would also have direct view of the kitchen from a chair in front of the desk. I’m wondering about what kind of desk it is. If the chair can only be positioned in the middle of that space allotted for the desk, it will be uncomfortable up against the freezer. If you can put the chair at the end of the desk closest to the door, it should work fine. Again, using the space below the desk in the corner, might be a problem, but maybe that isn’t an issue for you. Plenty of room on top of washer dryer and freezer to fold clothes. Plenty of room to open the doors of the linen closet and stand to put things away. Not sure how much vegetable gardening is going to be an activity for you. You do have a small garden right now, but if you plan to increase the size of it, then I would consider how much room you need to start seedlings. You could add another window over the desk on the south side and use a blackout window shade when you are at the computer and that way if you needed more space for seedlings, you’d have it. I’d find it interesting to know which option you like the best and why. I guess at this point, I’d refine each option until I thought I couldn’t improve the layout at all, then sit with them awhile then try to narrow down the choices. It really is all about what makes you the happiest and which plan has no hidden pitfalls that would surprise you after it is built. That is what 'custom' is all about. I might also think about running it by a professional before I made a final decision. Maybe someone at one of the box stores might offer to take a look at your two final choices and make comments?...See MoreNeed help designing a tiny kitchen
Comments (7)Welcome Annet! How much are you willing to do with it? Are you planning to gut it and start over? That would probably be the best way to "fix" it. As a short-term fix, I suggest clearing off the counters. That will not only make it look less cluttered, but will free up valuable counterspace. I would also consider putting all the things hanging on the wall someplace else - in a closed cabinet, if possible. Finally, the open shelves are part of the problem. While open shelves can sometimes work, they can also make a room look cluttered if there is too much going on on the shelves. Long term... I recommend checking out the layout help FAQ. We need more information to be able to help you find the best layout for you and your family. How do I ask for Layout Help and what information should I include? http://ths.gardenweb.com/discussions/2767033/how-do-i-ask-for-layout-help-and-what-information . We also have a "read me" thread that may provide other useful information for you. New to Kitchens? Read Me First! http://ths.gardenweb.com/discussions/3638784/new-to-kitchens-read-me-first ....See MoreHelp with DIY plan for 50 yr old tiny kitchen
Comments (44)Love that hidden chest freezer. I will look into that. It might fit under the peninsula or I could build a wood frame around it by the window and put a piece of counter hinged on top. It would just look like a matching cabinet. Coat hooks will be good for the living room side, but on the kitchen side, I think I can squeeze in an upper. Becky, sorry I missed your comments above with the link to L. Liess's old kitchen. I remember when she did that. I think I had an avocado green one at the time and was tempted. Boy she's come a long way. I will look at IKEA's pantries. I was just at our local Habitat and they had a perfect one with beautiful pull out shelves, but it was super heavy and it seemed a bit early to commit. Ispo, I'm not sure what you mean by "a workstation sink of around 42" for a large portion of the budget. That way you can move the ". . . water, stone, fire" functions to one spot". I thought we had water, stone, fire (ice is a bit out of the loop, but we can live with that). Could you draw a diagram? We've looked at many, many options to try to get around replacing the wood panelling, but I think it is just time to bite the bullet and do it. The new cabs will definitely not be new. I'm pretty good at finding bargain cabs - just wish I had a truck to haul them in :)...See MoreVery Narrow Options for Potential Laundry in Old Tiny City Apartment
Comments (33)Katelyn Newell --- I’ll add my 2 cents worth on considering your choices as being between a portable washer unit and putting an all-in-one washer-dryer front-load combo (or a compact washer alone) in the linen closet. For you and your landlord to figure out if a compact or combo unit is feasible in your space, you all will need to understand the four issues to be faced when retrofitting laundry into a small space in an old building like the one you live in. These four are: space, water supply, drainage, and power. The advantage of a portable washer is that you and your landlord don't have to address any of those issues. However, you mostly have to put up with more tradeoffs and limitations than with combo, although the Magic Chef suggested by Ci-lantro seems to have fewer of them and has goodcustomer reviews. Of course, combos have their own (different) tradeoffs and drawbacks. . If you haven’t yet explored washer dryer combos and portables, you might find it helpful to start research with the Wirecutter article “The Best Washer-Dryer Combo (But We Don’t Recommend It)” and also look at their March 2019 discussion of portables which you can find at the end of their article, "The best compact washers and dryers." Also, Consumer Reports has an article about combos with the basic conclusions being that they do a good to very good job in their rather demanding tests of washing functions but are extremely slow and score only fair to poor in CR's tests of drying functions. ETA: on portable washers and dryers, there is a company called Laundry Alternative which makes and sells portable washers and dryers of various sizes and capacities for tiny houses, small apartments, boats, and RVs. An owner of the company frequently participates in the discussions of all kinds of washers over at automaticwasher.org and had a thread last month on some new models. If that sounds interesting here is a link to that automaticwasher thread. To me, a combo unit, even with its own tradeoffs and drawbacks, would be preferable to a portable unit, especially when dealing with "pretty gross" work clothes as you mentioned. The question with a combo (or a solo compact washer with no dryer like the set-up hcbm has) will be whether you can address all four of the old-building-retrofit issues of space, water, drainage and power. Based on what I’ve seen done over the years by friends and neighbors with spaces similar to yours, I think you may be able to solve the first three issues for a compact combo without large expense other than the cost of a machine. It's the electrical that might be the intractable issue for a compact washer or combo, as I will explain below. 1. The problem of space: IOW, what you can fit in where. The linen closet looks like the more convenient location for reasons that katinparadise, Aphaea and others have already pointed out. The question is what you can put in there -- you specifically asked if you could fit a 23½” wide compact stack (as opposed to an all-in-one). The answer is you can but there are a couple of considerations to address. The first consideration with putting a washer-dryer stack in that linen closet is that the back wall would be the only place in your linen closet where there would be room for power and hose connections for a stack. That's what Scottie Mom and Ci-lantro were talking about when they mentioned access to the connections being a problem. Putting them on the back wall is undesirable because you could not reach the connections without the onerous work of pulling the whole stack completely out of the closet. No such problem with an all-in-one front-load combo unit. Those are the size of a compact washing machine, alone. Easy to mount the connections on the right-hand (bathtub side) wall and they could be placed above the washer where the connections would be easy to reach when you need to do so. FWIW, somebody here in this Forum recently discussed this aspect as a reason she chose a LG all-in-one (model WM3488, IIRC) for her similarly confined laundry space. I remember this being in rococogurl’s long thread about the Bosch 500 compact series washers and dryers, but I haven’t been able to find the thread to provide a link, yet. The other space consideration may be more apparent than real. This is the concern raised by several posters, including wdccruise, about installation instructions that prescribe an inch or two of clearance on each side for closet installations. Obviously, you don't have that space with a closet that you measured at 24½" wide. However, most compact laundry is designed to be able to go under a counter in the same 24” wide spaces as for a dishwasher, i.e., where there would be next to no side clearance. It turns out that the side clearance usually is not for ventilation but, rather, is prescribed to assure sufficient wiggle room when pushing a heavy and awkward washer-dryer stack into a narrow closet. I recently confirmed this when I called Miele tech support while helping a friend with one of the Miele washers recommended above, and Miele confirmed that one could put their 23½" washer in a 24" wide closet as long as one could mange to insert the stack without damaging the walls or the machines while doing so. Also, it may be worth noting that Electrolux’s instructions for its compact washer, EFLS210, specifically say it is designed for zero side and rear clearance. (As an aside, If you can live without a dryer and can solve the other installation requirements, the Electrolux compact might be a good choice for a "washer only" option. If interested, you can find some long and favorable discussions of the Electrolux compacts both here and at the automaticwasher.org site. IIRC the lead poster used the screenname of Practigal if you want to search for those posts. Also, IIRC, hcbm has posted --- or maybe somebody else posted in an hcbm thread? --- about ways to successfully run indoor drying when you have a small apartment and only a washing machine . Would be worth looking for hcbm's posts if you decided to go with a "washer only" set up.) 2. Water Connections: Not a problem in that linen closet. Relatively easy and therefore not very expensive to cut a hole in the closet's right-side wall (plaster?), tap into the existing hot and cold supply lines for the tub, mount a recessed box with hook-up fixtures on the closet side of the wall, and then patch and paint to cover the rest of the hole. It can be a basic handyman job unless your city’s codes require the plumbing connections to be done by a licensed plumber. With a combo unit or a washer-only set-up, it would be easy to put the hookups on that right wall slightly above the top of the combo or washer. They would be readily accessible there whenever you needed to get at them. 3. Drainage: The issue here is that old buildings usually have old plumbing and old plumbing does not drain as quickly as current washing machines require. A standard solution for this problem is to drain the washer into a large laundry sink. Basically, a laundry sink acts as a reservoir to hold wash water while it is draining through the small (and therefore slower) old drain pipes. You don't have room to add a laundry sink, but your bathtub can double as one. Indeed, you can drain a portable washer into one (and people do) so why not a compact washer or combo? BTW, portable washers don't have the same drain problem because they use smaller volumes of water and drain more slowly; the inflow and outflow are low enough that they can be run from and into kitchen sinks and sometimes even bathroom sinks. For a piped-in drain, washers now drain so quickly that “code” requires 2” as the minimum diameter for standpipe drains, as ci-lantro pointed out. Code also require a plumbing vent stack (a/k/a DWV) within 5 horizontal feet of where the drain pipe from the washer connects to the house drain pipes. . Older plumbing won’t likely have the requisite stack and will be smaller diameter pipe, 1¼” or maybe 1½” diameter. Although some compact washers' and combos' instructions do say that they can drain to 1¼" or 1½"pipes, the actual diameter of very old pipes will likely be even less because of the calcification and scale that builds up in old pipes over the decades. Basically, it probably will not be permissible to cut a laundry drain into the drain-pipe below the bathtub. But, doubling up the use of bathtub for also serving laundry duties will solve that problem and also will be much less expensive to do. A side benefit could be that the wash and rinse water flows would clean your bathtub without your having to scrub it. ;>) This is something you will want to check with a local expert as I've read a few posts reporting that there are a few cities whose code enforcers will not permit this. FWIW, I’ve seen the "double-up the use of the bathtub" solution used a couple of times in my town where we have lots of very old, very small houses. The Code enforcement folks signed off on it both times. In their view, they said they saw no direct connection to the sewer lines (there being a gap between the end of the drain hose and the water in the tub so there would be no chance of siphoning wastewater back into the tub or washer). They said no code provision otherwise prohibits doing laundry in bathtubs. (A reprise of the idea that doing this with a regular washing machine is no different than doing it with a portable washer.) Of course, you won’t want to be running a wash load while bathing, but that seems like a minor inconvenience in a one person apartment. One thing you may want is a lint trap on the end of the drain line or in the bathtub drain hole. You don’t want laundry lint snagging on and plugging up in the rough & scalely old drain pipes. You will want to frequently check and clear the lint trap. If you improvise one with pantyhose over the end of the drain hose (as you might do if you run across the many internet recommendations for doing so), you may need to clean it out with every load. May want to bear that in mind when considering portable washers, as well. 4. Power This might be the intractable issue for your getting a compact washer or compact all-in-one combo in your apartment. You need electric outlets to run your laundry machines. Your photos do not show any outlets in the linen closet. Most compact washers and most all-in-one front load combos run on standard 120v power. Practically speaking, you might be able to run an extension cord to a nearby existing outlet. Do note, however, that many appliance manuals warn against using extension cords with their washers and some cities' codes also forbid it. The big obstacle here is that codes generally require major appliance outlets to be on dedicated circuits. A "dedicated circuit" has one outlet and does not serve other lights, outlets, etc. The electrical in old buildings usually offers only a few circuits in each apartment so additional wiring would have to be run for permanently installed appliances like fridges, washing machines, dishwashsers, and etc. Your old building may or may not have the electrical capacity to add additional 120v circuits and, if it does, it may not be easy to run additional wiring to and inside your apartment with some major renovation work. Also, with regard to some of the above suggestions for stacking compact washers and their dryers in the linen closet, be aware that most ventless dryers – other than Miele’s --- need a 240v outlet. (There are numbers of "portable" 110v dryers but the y all seem to require venting, as far as I could tell from the last time I researched this). Formost ventless dryers, the obstacle to getting one is that many old urban buildings do not not have the capacity to provide a 240v circuit and, if they do, running the circuits may require tearing into walls to run a 240v circuit to a second floor apartment. A big problem in an occupied building, eh?. Something to be checked out with your building. Maybe the electrical was upgraded in the last decade or so? (Heck, maybe the plumbing was updated, too, so most of the issues might already have been solved. Something else to check out when your landlord considers looking into what might be installed and where.) As a side note, most compact all-in-one combos run from a single standard 120v outlet. The Miele compact washers and dryers (recommended above) both run on 120v power,. The Mieles, however, have their own complication because the washer and dryer have to be on separate circuits. IIRC, the manuals (and warranties) and the company's published q&a responses are pretty clear that the combined loads for for the washer and dryer will exceed the capacity of single 120v circuits. For your apartment, the difficulty of providing two circuits to the linen closet could put a Miele stack out of consideration even apart from their being so expensive and even apart from the inability to provide accessible hookups for a "stack" in that closet. Of course, the dryer does not have to be stacked, but is there anyplace else to put one in that apartment?...See MoreBuehl
7 years agolast modified: 7 years agorealjoy
7 years agodesertsteph
7 years agopractigal
7 years agoBuehl
7 years agolast modified: 7 years agoMDLN
7 years agoherbflavor
7 years agoraee_gw zone 5b-6a Ohio
7 years agolisa_a
7 years agolast modified: 7 years agopractigal
7 years agosena01
7 years ago
Related Stories

UNIVERSAL DESIGNMy Houzz: Universal Design Helps an 8-Year-Old Feel at Home
An innovative sensory room, wide doors and hallways, and other thoughtful design moves make this Canadian home work for the whole family
Full Story
KITCHEN DESIGNKey Measurements to Help You Design Your Kitchen
Get the ideal kitchen setup by understanding spatial relationships, building dimensions and work zones
Full Story
MOST POPULAR7 Ways to Design Your Kitchen to Help You Lose Weight
In his new book, Slim by Design, eating-behavior expert Brian Wansink shows us how to get our kitchens working better
Full Story
BATHROOM WORKBOOKStandard Fixture Dimensions and Measurements for a Primary Bath
Create a luxe bathroom that functions well with these key measurements and layout tips
Full Story
BATHROOM DESIGNKey Measurements to Help You Design a Powder Room
Clearances, codes and coordination are critical in small spaces such as a powder room. Here’s what you should know
Full Story
ORGANIZINGDo It for the Kids! A Few Routines Help a Home Run More Smoothly
Not a Naturally Organized person? These tips can help you tackle the onslaught of papers, meals, laundry — and even help you find your keys
Full Story
KITCHEN DESIGNDesign Dilemma: My Kitchen Needs Help!
See how you can update a kitchen with new countertops, light fixtures, paint and hardware
Full Story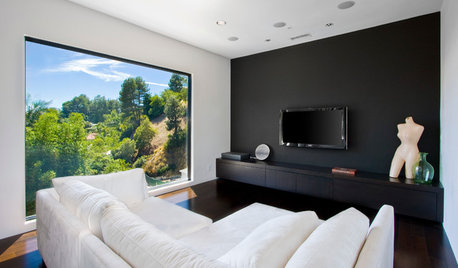
DECORATING GUIDESGot a Problem? 5 Design Trends That Could Help
These popular looks can help you hide your TV, find a fresh tile style and more
Full Story
STANDARD MEASUREMENTSThe Right Dimensions for Your Porch
Depth, width, proportion and detailing all contribute to the comfort and functionality of this transitional space
Full Story
SMALL SPACES10 Tiny Kitchens Whose Usefulness You Won't Believe
Ingenious solutions from simple tricks to high design make this roundup of small kitchens an inspiring sight to see
Full Story


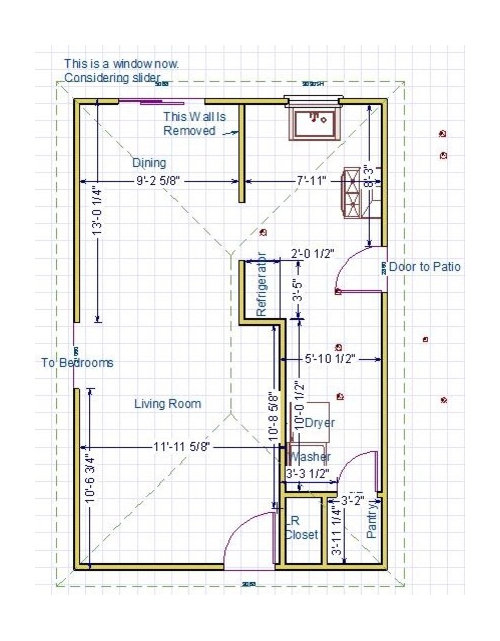
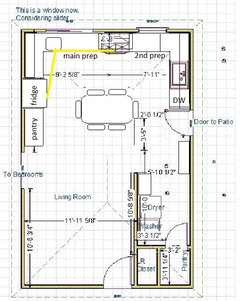
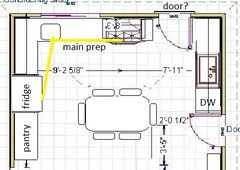
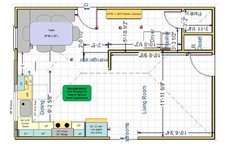

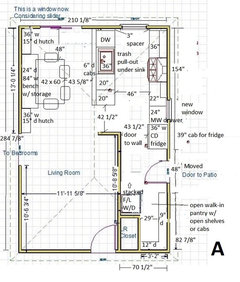
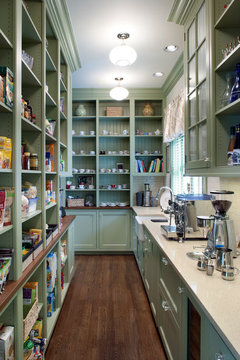
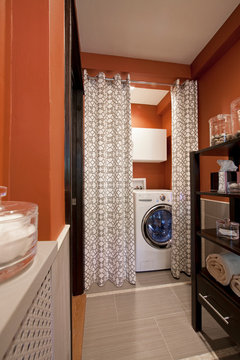
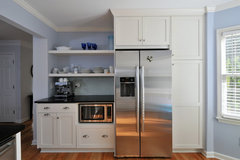

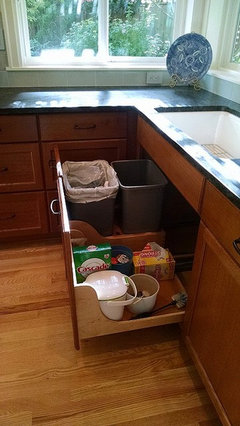

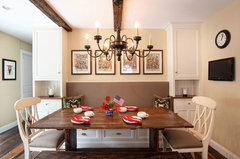
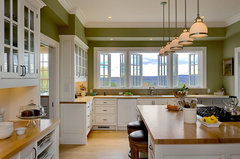
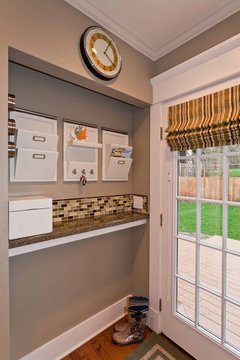
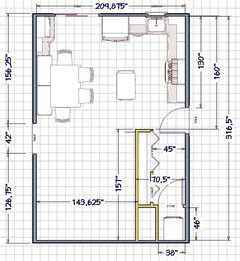
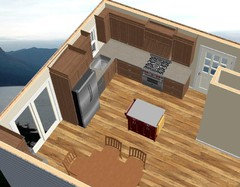




lisa_a