Help me pick the right size for my chandelier
my db
4 years ago
Related Stories

CURB APPEAL7 Questions to Help You Pick the Right Front-Yard Fence
Get over the hurdle of choosing a fence design by considering your needs, your home’s architecture and more
Full Story
PRODUCT PICKSGuest Picks: Dots Done Right
A handful of polka dots sprinkled across towels, pillows or tableware can't help but lighten the look of any room
Full Story0

KITCHEN DESIGNStay Cool About Picking the Right Refrigerator
If all the options for refrigeration leave you hot under the collar, this guide to choosing a fridge and freezer will help you chill out
Full Story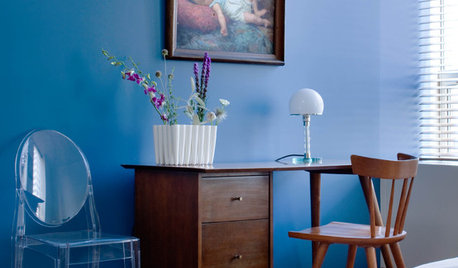
TURQUOISEHow to Pick the Right Blue Paint
Periwinkle, Turquoise, Midnight or Sky? Here's Help Choosing the Blue for You
Full Story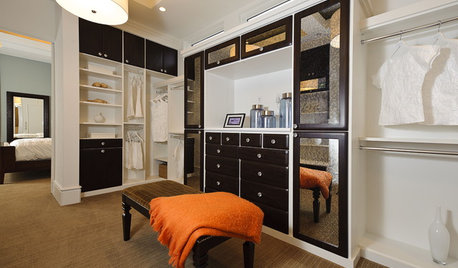
REMODELING GUIDESPick the Right Carpet Material
A little knowledge about carpet fibers can mean longer life for your floors. Our guide can help you make the best choice
Full Story
FEEL-GOOD HOMEPick the Right Hammock for Summer Lounging
What’s your hammock style? Here are some options to help you furnish your ideal outdoor nap zone
Full Story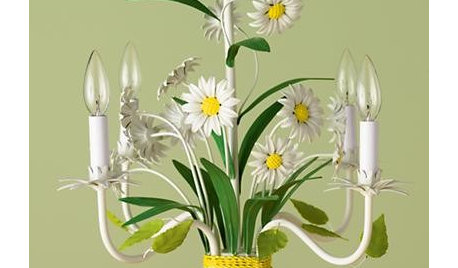
BEDROOMSGuest Picks: 20 Kids' Bedroom Chandeliers
Choose from princess-y pink, peppy mod and more for your little one's overhead lighting
Full Story
COLORPick-a-Paint Help: How to Quit Procrastinating on Color Choice
If you're up to your ears in paint chips but no further to pinning down a hue, our new 3-part series is for you
Full Story
COLORPaint-Picking Help and Secrets From a Color Expert
Advice for wall and trim colors, what to always do before committing and the one paint feature you should completely ignore
Full Story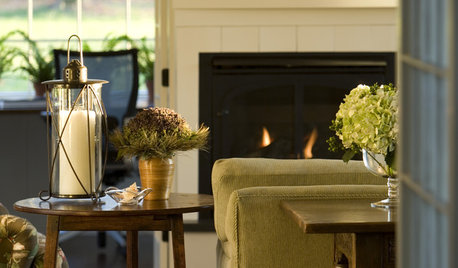
LIVING ROOMSHow to Pick the Right End Tables for Your Sofa
You may want to give your seating accompaniments a standing ovation when you follow these guidelines for choosing the right ones
Full Story


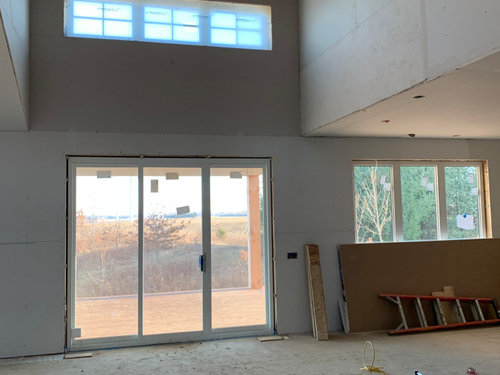
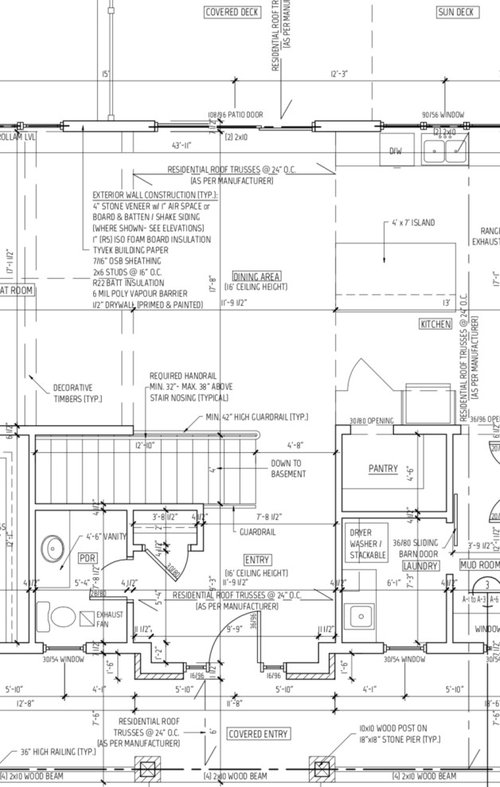
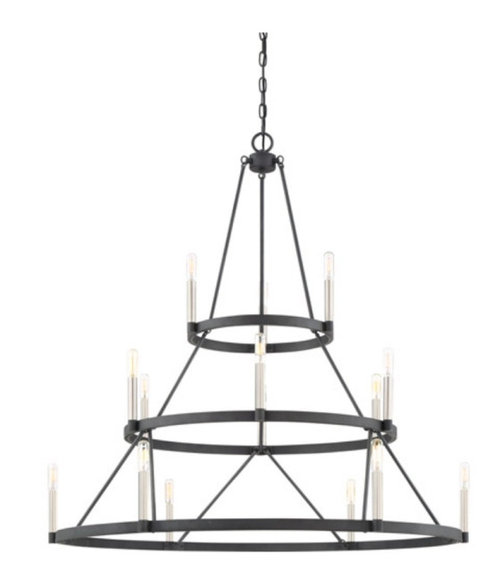
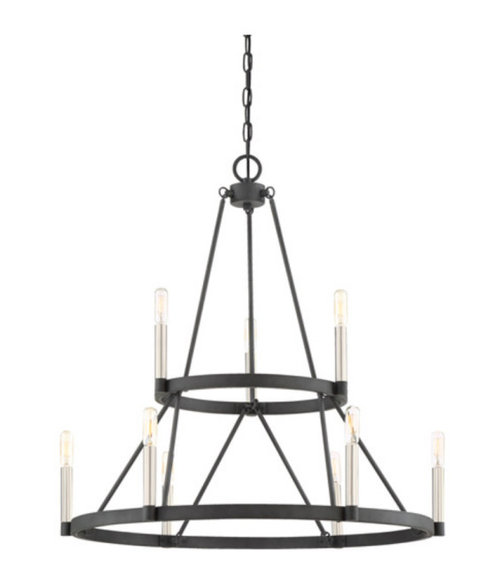

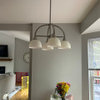

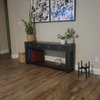
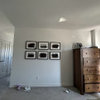
Tessa Rose Design
Patricia Colwell Consulting
Related Discussions
Please help me pick the right tree for the spot
Q
please help me pick which Miele dishwasher is right for me?
Q
Help me pick the right slipcover for my dining room chairs
Q
Please help me choose the right size sofa (s) for my space
Q
my dbOriginal Author