Please help me choose the right size sofa (s) for my space
J. T.
8 years ago
Featured Answer
Sort by:Oldest
Comments (14)
J. T.
8 years agoJ. T.
8 years agoRelated Discussions
Help me choose the right color for a sofa
Comments (23)Yes, the blue is beautiful with that wood. You can do as you've shown with an area rug to brighten the space and keep the brown from overpowering the wood and leather. I personally would never pick a black or brown leather sofa with that beautiful wood. I like the orange chair, but would probably select blue for it and bring in a second chair in an entirely different but complementary style, in a print incorporating blue and another color (orange if you like, or green, or ?). That leather does not look like a light sucking blue, but one that would make the room vibrant without being too bright....See MorePlease help me select the right size faucet for my sink!
Comments (19)Thank you @gm_tx. I went with standard height, the 5800 series. Counters are Calacatta Vagli that I got a great deal on (prob bc they were 2cm and I bought two thin half slabs which worked since I didn’t have an island.) So happy with how they turned out as I kept doubting my decision (had been debating btwn those and 3cm Imperial Danby.). I’m almost done with the kitchen and will post after pics with the hardware and range installed....See MoreHelp me choose a rug,coffee table media stand to go with my couch!
Comments (3)I think you'll get better advice showing a picture of the space and size of room. Wall and floor color makes a difference. Nice pieces so far! Any colors you like, or looking for a neutral calm space? Do you have any art already?...See MorePLEASE help me choose the right colors for my exterior...
Comments (3)For visitors and when you come home, your house is going to be framed against the sky, which will change depending on the weather. But the sky will almost always be a cool color. So start from there. Personally, I like warm colors on homes as they contrast with the sky (bringing out the house) and are more welcoming. From the photo, it appears you are in a rather tightly packed neighborhood, so you want your paint scheme to be a positive for the neighborhood and the other houses...a little different but not crazy different. I notice that the popular colors in the Western U.S. are different from the Eastern U.S. Where do you live?...See MoreUser
8 years agolast modified: 8 years agobusybee3
8 years agoJ. T.
8 years agoJ. T.
8 years agochispa
8 years agolast modified: 8 years agolascatx
8 years agobusybee3
8 years agoPeppapoodle
8 years agoJ. T.
8 years agolascatx
8 years agolast modified: 8 years agoJ. T.
8 years ago
Related Stories

WORKING WITH PROS5 Steps to Help You Hire the Right Contractor
Don't take chances on this all-important team member. Find the best general contractor for your remodel or new build by heeding this advice
Full Story
CURB APPEAL7 Questions to Help You Pick the Right Front-Yard Fence
Get over the hurdle of choosing a fence design by considering your needs, your home’s architecture and more
Full Story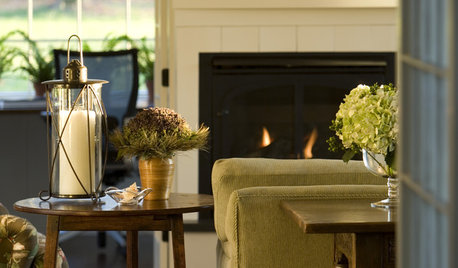
LIVING ROOMSHow to Pick the Right End Tables for Your Sofa
You may want to give your seating accompaniments a standing ovation when you follow these guidelines for choosing the right ones
Full Story
SMALL SPACESDownsizing Help: Where to Put Your Overnight Guests
Lack of space needn’t mean lack of visitors, thanks to sleep sofas, trundle beds and imaginative sleeping options
Full Story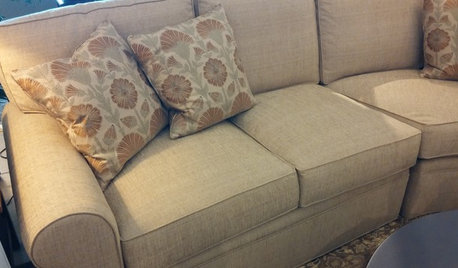
FURNITUREHow to Choose the Right Sofa Cushion
Shopping for a sofa? Here’s what to know about the basic cushion options — and the all-important test you must do for yourself
Full Story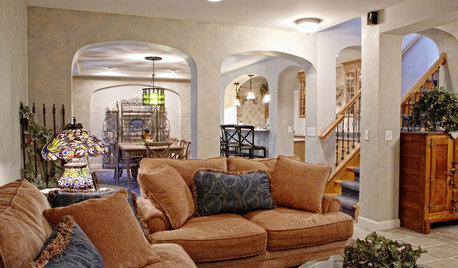
DECORATING GUIDESSet the Right Mood With the Right Lines
Soothe with curves or go straight-up efficient. Learn the effects of lines in rooms to get the feeing you’re after
Full Story
STUDIOS AND WORKSHOPSYour Space Can Help You Get Down to Work. Here's How
Feed your creativity and reduce distractions with the right work surfaces, the right chair, and a good balance of sights and sounds
Full Story
DECORATING GUIDESDownsizing Help: Color and Scale Ideas for Comfy Compact Spaces
White walls and bitsy furniture aren’t your only options for tight spaces. Let’s revisit some decorating ‘rules’
Full Story



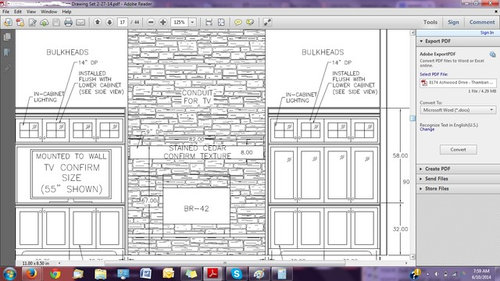

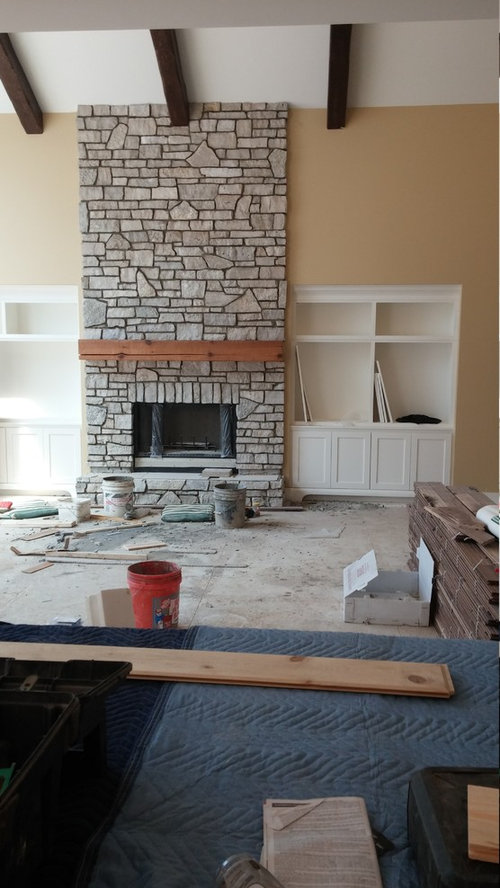
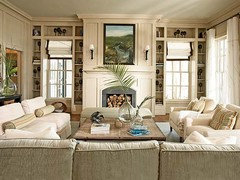

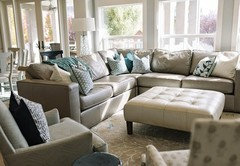

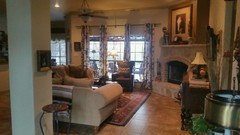




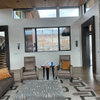
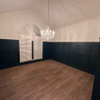
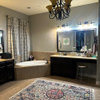
maddielee