Kitchen Layout Redesign Ideas/Help!
Jen B
4 years ago
Featured Answer
Sort by:Oldest
Comments (7)
Patricia Colwell Consulting
4 years agoJuli
4 years agoRelated Discussions
Redesigned layout without banquette? Help!
Comments (17)Thanks bmorepanic for that idea! Unfortunately, our deck doesn't extend that far to the left where you have moved it, so the door in that particular position would only work if we also chose to modify the deck outside. We are on a walk out and the door from the basement to the downstairs patio is right below that area. I am not sure if we would want to have a deck over it. That said, I see the opportunity in moving the doorways as you show. What about something like this? Island would be a total of 33" wide. I couldn't get the hutch cabinet depths to reduce, but they would only be 18" instead of 24" as shown in the drawing. This would give the following aisle measurements: - 39" aisle between sink/fridge run and island - 42" aisle between range and island - 36.5" aisle between island and back window/slider wall - 64.5" from entrance to kitchen before "running into" island. I took an idea I saw posted by cjc123 to come up with this. Am I over complicating this?...See MoreNeed help with redesigning kitchen layout
Comments (34)Okay, so here is what I would do if this were my house. I threw in something you didn't ask for (and don't have room for in your budget), but it is a real improvement, so you might consider it for the future. 1) To give you the open layout and specifically the sight lines from the kitchen to the family room, I removed the wall between the current living and the current family and the wall between the current kitchen and both those rooms. It's my best guess that the wall between the current kitchen and the other two is load-bearing because you have a long skinny house. If I'm right, I'd suggest flanking the kitchen island with support columns like this: I actually think you should consider doing that anyway if you don't need the columns for support. Having a little visual separation from the other two rooms would be nice and help the banquette belong to the kitchen a little more. 2) I moved the kitchen, dining, and living spaces all around this space, but I think this layout is really the best. You want easy access from the garage to the kitchen for when you're bringing in groceries. It's best if the dining room (the neatest/most formal room of these three) is the first thing you see when you come in the front entrance, and while a fireplace is a luxury in any room, it's the nicest in a room where you can cozy up on a couch with a hot mug of something. The handy thing about keeping a similar layout to what you have now is that it keeps the kitchen where you already have it, so all the plumbing is already there. 3) I used up the current dining room space by giving you a direct walkway from the garage into the kitchen, and I gave you a large combination mud room/pantry. I didn't know where the window was in the current dining room, so I didn't suggest a layout for that, but it should be easy enough to create two separate zones in the space. 4) Because the window in the current dining room would be blocked whenever the new pantry is closed, you might consider skylights above the kitchen. 5) And now for the bonus suggestion. When I started this for you, I was immediately struck by what a long trek it is from the bedrooms (where laundry is created) to the laundry. Lots of doorways, lots of obstacles. I was also struck by the odd location of the half bath. Your guests would be walking through another room by very utilitarian/messy stuff to use the bathroom. If this were my house, I'd be sending my guests down the other way to the full bath instead, so really that half bath is only useful to a person doing laundry. I was separately struck by how your smallest bedroom's need for a closet was the only thing standing in the way of a nice, straight hallway with way more storage. And then I got to thinking that the smallest bedroom was really a perfect size and location for a laundry room (which wouldn't need that closet, so the hall could straighten out). The smallest bedroom even already has a wall full of pipes because of the adjacent bathroom! The current laundry room is bigger, making it a better size for a bedroom and a nice location for a guest bedroom (more private, doesn't need easy access to laundry). And since the half bath is already there, it's already plumbed. Add a shower, and bam, you've got a really nice guest suite. Even after removing the square footage for the full bath and walk-in closet, that room is 12' x 13' (compared to the smallest bedroom's 10 x 10), which fits a Cal King. You could get one of those super-deluxe full-height air mattresses and keep it in the walk-in closet when you don't have guests and use the room as a home gym or other activity room if you have a hobby. As I said, though, your budget is tight for just what you had in mind, so the laundry switcheroo would be for another day if you like the idea....See MoreHelp: Redesign master bath layout to add tub
Comments (15)Thank you everyone, so helpful to get quick feedback! Nixed the current layout and appreciate the consensus that a separate tub/ shower probably won't work in the current space. I'm almost ready to give up on the tub, trying one more time with your feedback :) Jan - your idea sounds so luxurious, wish I could but we need the office & can't take incorporate the kids bathroom at this time. Jean - I'm intrigued by your layout suggestion, and used it to come up with this one. Could this work? I can re-purpose the existing vanity with this layout, everyone please let me know how/ why this might be a good or bad idea......See MoreKitchen redesign - ideas?
Comments (10)We need some kitchen eating space yes but I think a banquette against the large window and a small table for 5 in that corner would be fine. That allows us to have the peninsula go up to the large window and also clears the way between the sliding door to patio and the angled doorway to hall. The ideal plan would be to remove the wall the fridge is on, put the fridge beside the large window, which makes room for a large island with bench seating backing onto an open centre hallway. But rerouting the cold air returns to the second floor will be difficult. They would need to go to the other side of the house and the basement is finished. Budget isn’t a constraint within reason/sanity. DR is the room beside the sliding patio door. I’m investigating but think most likely the wall stays so am trying to optimize with that in mind....See MoreJen B
4 years agodamiarain
4 years agorinked
4 years agoPatricia Colwell Consulting
4 years ago
Related Stories

KITCHEN DESIGNKitchen Layouts: Ideas for U-Shaped Kitchens
U-shaped kitchens are great for cooks and guests. Is this one for you?
Full Story
KITCHEN DESIGNIdeas for L-Shaped Kitchens
For a Kitchen With Multiple Cooks (and Guests), Go With This Flexible Design
Full Story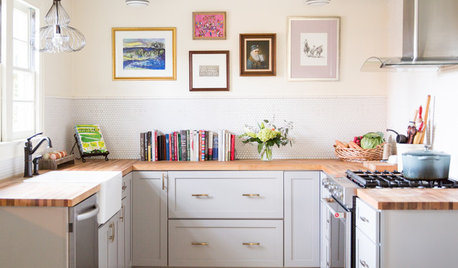
KITCHEN LAYOUTS7 Small U-Shaped Kitchens Brimming With Ideas
U layouts support efficient work triangles, but if space is tight, these tricks will keep you from feeling hemmed in
Full Story
MOST POPULAR7 Ways to Design Your Kitchen to Help You Lose Weight
In his new book, Slim by Design, eating-behavior expert Brian Wansink shows us how to get our kitchens working better
Full Story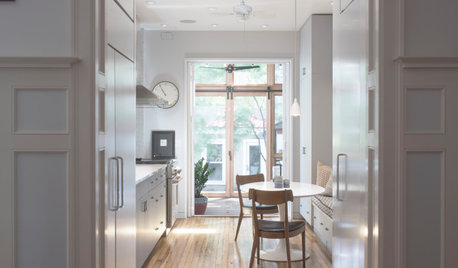
KITCHEN DESIGNKitchen of the Week: Clever Redesign for a Cabinetmaker
An architectural firm helps a favorite cabinet pro create an inviting kitchen in his family’s historic D.C. row house
Full Story
SELLING YOUR HOUSEKitchen Ideas: 8 Ways to Prep for Resale
Some key updates to your kitchen will help you sell your house. Here’s what you need to know
Full Story
KITCHEN DESIGN10 Big Space-Saving Ideas for Small Kitchens
Feeling burned over a small cooking space? These features and strategies can help prevent kitchen meltdowns
Full Story
KITCHEN DESIGNWhite Kitchen Cabinets and an Open Layout
A designer helps a couple create an updated condo kitchen that takes advantage of the unit’s sunny top-floor location
Full Story
SMALL KITCHENSSmaller Appliances and a New Layout Open Up an 80-Square-Foot Kitchen
Scandinavian style also helps keep things light, bright and airy in this compact space in New York City
Full Story
KITCHEN MAKEOVERSKitchen of the Week: New Layout and Lightness in 120 Square Feet
A designer helps a New York couple rethink their kitchen workflow and add more countertop surface and cabinet storage
Full Story


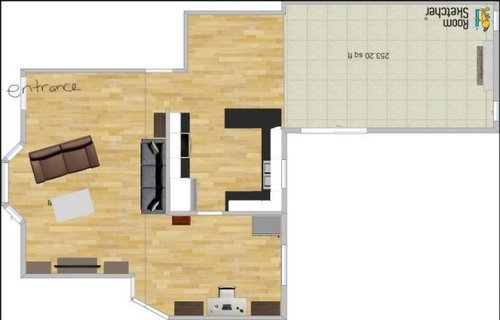
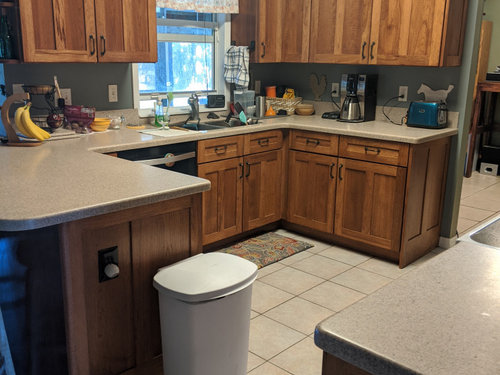

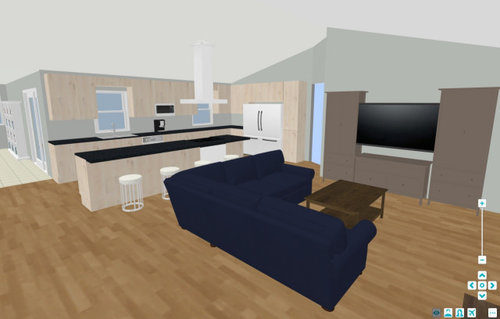
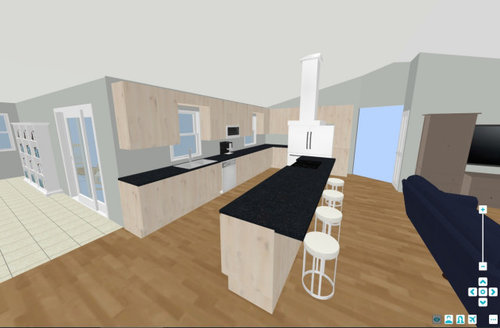
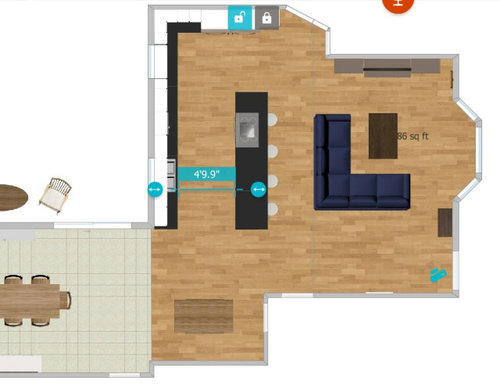
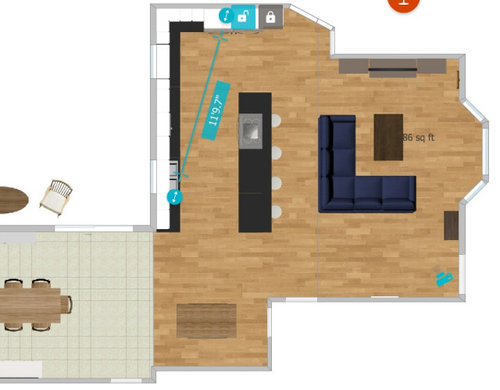





mama goose_gw zn6OH