Kitchen redesign - ideas?
mapplebaum
3 years ago
last modified: 3 years ago
Related Stories

KITCHEN DESIGNKitchen Layouts: Ideas for U-Shaped Kitchens
U-shaped kitchens are great for cooks and guests. Is this one for you?
Full Story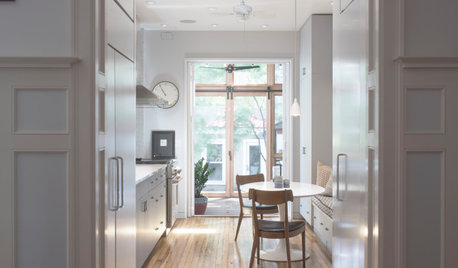
KITCHEN DESIGNKitchen of the Week: Clever Redesign for a Cabinetmaker
An architectural firm helps a favorite cabinet pro create an inviting kitchen in his family’s historic D.C. row house
Full Story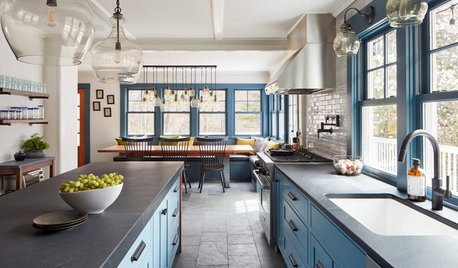
KITCHEN MAKEOVERSBefore and After: Clever Kitchen Redesign Draws a Crowd
A Massachusetts kitchen for a family of 11 gets a new configuration that provides more style, function and space
Full Story
BEFORE AND AFTERSKitchen of the Week: Bungalow Kitchen’s Historic Charm Preserved
A new design adds function and modern conveniences and fits right in with the home’s period style
Full Story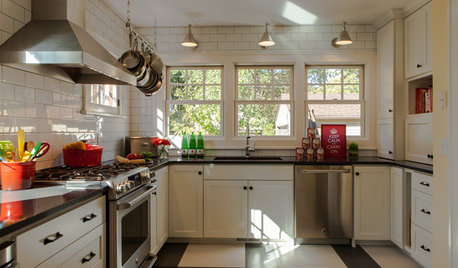
KITCHEN DESIGNGet Ideas from 10 Kitchen Makeovers
Share your thoughts on gorgeous kitchen transformations from Boston to Bristol. Which is your favorite?
Full Story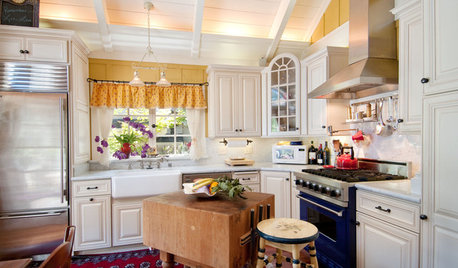
KITCHEN ISLANDSInspiring Ideas for Vintage Kitchen Islands
Tired of the same old boxy kitchen island? Look to the past for a functional piece with timeless personality
Full Story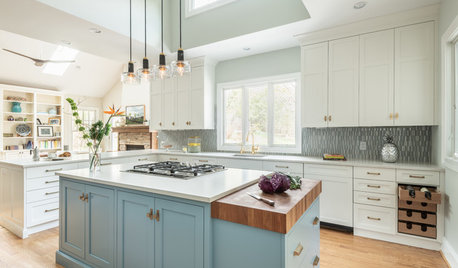
NEW THIS WEEK7 Smart Ideas for the End of a Kitchen Island
Extend function in the kitchen by building in chopping blocks, appliances, storage and more
Full Story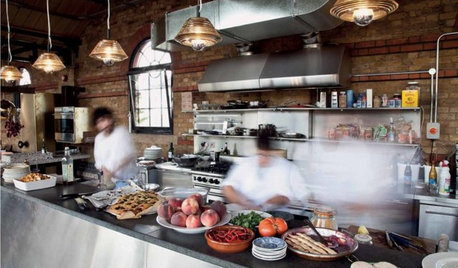
KITCHEN DESIGN16 Practical Ideas to Borrow From Professional Kitchens
Restaurant kitchens are designed to function efficiently and safely. Why not adopt some of their tricks in your own home?
Full Story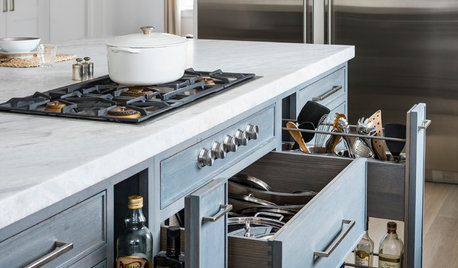
KITCHEN DESIGNCool Storage Ideas From 2017’s Most Popular Kitchens
Clever kitchen designs keep all the parts and pieces neatly organized, some ready at hand and some out of sight
Full Story


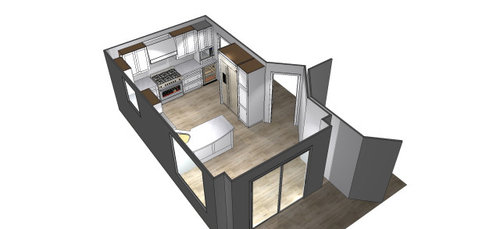

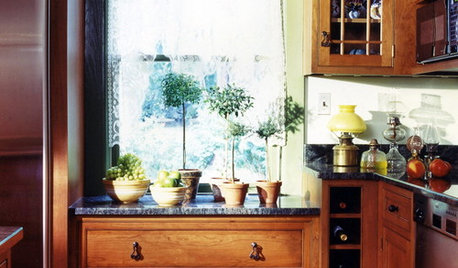
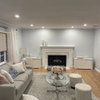
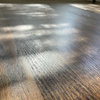
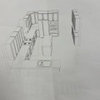

Diana Bier Interiors, LLC
mapplebaumOriginal Author
Related Discussions
ideas on redesigning my kitchen
Q
Ideas for Exterior Colors & Redesign
Q
Need redesign ideas to make the outside more modern & pop
Q
Kitchen Layout Redesign Ideas/Help!
Q
HU-187528210
mapplebaumOriginal Author
Diana Bier Interiors, LLC
Trem Wills
Patricia Colwell Consulting
mapplebaumOriginal Author
mapplebaumOriginal Author
mapplebaumOriginal Author