Mid-way construction update
mathteachr
8 years ago
Featured Answer
Sort by:Oldest
Comments (12)
mathteachr
8 years agoRelated Discussions
Mid Spring update
Comments (5)Mandolls: Thanks. I love it that you people from the upper midwest enjoy pics of us people in warm climates. Instead of being jealous, you get inspiration. Love it! Aili: Wow! Sorry to hear that. You must be in a different part of Utah from where these Santa Anas originate. Supposed to get in the 100's this week from another Santa Ana. Hope you warm up soon. Slimy: A must grow for me. Very prolific but exclusively a dried chile. Exceptional flavor--- One of the best of ANY chile! You like Mexican food? It's a true workhorse! Semi high on the scoville scale, but it's not a scorcher at all. nancyjane: Me.. I'LL be dead. Not the tree...LOL I will have to worry about it a tad in the winter, though. It's semi hardy but it's threshold on right on edge of our lowest winter lows. There are ways to deal with it though, so I'm sure I'll be employing some of those tactics. Kevin...See MoreMid May 2012 yard update!
Comments (5)Thanks PJ! I do protect the Livistona and Serenoa and Med fan palm. I protected the serenoa with Christmas lights, a frost cloth, more christmas lights, and then a garbage bin. It worked really well. The Livistona was protected with only a few Christmas lights and a frostcloth and garbage bin. The fronds that were not near the lights got damage because livistonas are actually have very cold tender palms even though it will recover from much worse cold then it will be damaged by. The med fan palm just gets lights and a garbage bin, no frost cloth. This winter it did not get protection too much. Only about 4 nights total did it get protection. I was really happy about the sweet potato vine! It saved me about 7 dollars! As long as the tubers dont freeze, they will come back. The soil this winter didnt really freeze at all, but next winter (assuming its an average winter) I will mulch it and see if it will come back during a true NYC winter! And I noticed that I messed up with one of my Butia pics so I will repost that one..... "This Butia is going into it's second year and it has been a really good grower unlike the other Butia. The Frostproof Gardenia is also going into its second year. The gardenia is making some buds now so it should be blooming in another 2 weeks!" And here's a pic of the med fan palm blooming! I was really excited to see this! -Alex...See Moreis this enough room for an island?
Comments (27)@mama goose, I just found out that the all fridge we were looking at only opens to the right! That's going to make things a bit tricky. Also, it has a large (32") door, so it needs a pretty big walkway. So we're considering giving up on it. To all the comments about drawers... we will definitely have mostly drawers. Once we found that the up-charge isn't that bad, we decided to put them everywhere. The only question now is, should we put shelves anywhere? I went and looked around and couldn't find anything that needs a shelf except for things that will already be in a shallow pantry. @benjesbride, I took a look at corner sinks and am pretty sure I don't want one. They seem to be too cramped. However, it would still be possible to "embrace the diagonals" by putting something like an appliance garage in that corner. I took another stab at somehow getting a sizable walnut butcher block island into the kitchen (we loved the one in our previous house). Ideally, it needs to be large enough to be worthwhile (5+ ft, I think), but it also shouldn't make the kitchen feel cramped. So I've been toying with designs that leave the bar sort of hanging off in space: I kind of like it, just not sure if it is too weird. Oh, btw, we already have 3 bar stools in great condition, so if it seems like I am biased towards a bar... I am!...See MoreHelp - Curb Appeal/Updates needed for Mid Century Modern House
Comments (16)Remove the meatballs and amateur garden center retaining walls in favor of one single low horizontal retaining wall. Pick a material that relates to the exterior choices. Matching brick if you could. Cot-ten steel possibly. The wall should have a decent horizontal space between it and the street where some larger scaled pots and concrete jigsaw puzzle blocking “garden” with some heavy “sculptures” can shine. Look at the standard blockade pot planting’s meant to keep vehicles from ramming public buildings. You will need an expert to design this, and implement it. Maybe Phase 1 is Design, and Phase 2 is Implement. The smaller space between the top of the wall and building can be actual planting’s, but mostly drought resistant grasses and maybe some very low growing junipers. The building is a STAR, and needs to be more revealed than hidden by landscaping. Also think about a rooftop terrace and garden if it’s flat. Would be cool to see a hint of green in the sky peeking over like a secret paradise....See Moremathteachr
8 years agomathteachr
8 years ago
Related Stories
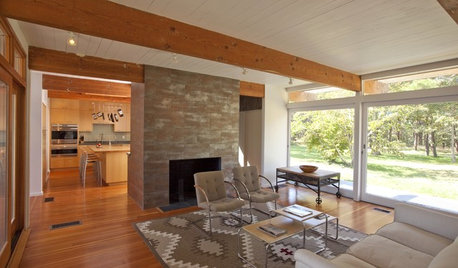
HOUZZ TOURSHouzz Tour: Mid-century Modern on Cape Cod
Visit a sprawling International Style home updated for a 21st-century family
Full Story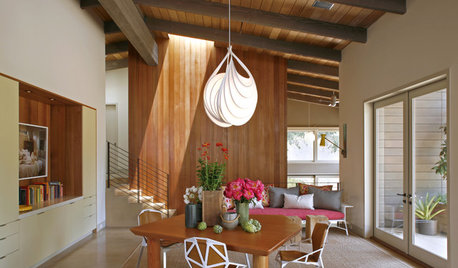
MIDCENTURY HOMES5 Inspiring Midcentury Modern Homes
Gorgeous updates honor the original spirit of 5 great midcentury homes from California to Cape Cod
Full Story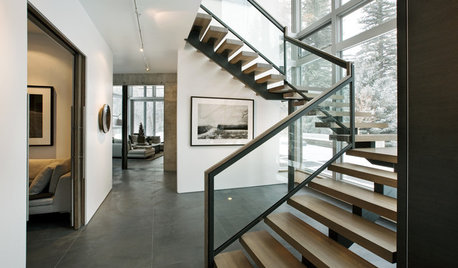
STAIRWAYSHow to Update Your Stairs and Railings
Take your staircase to the next level with these 13 ideas
Full Story
BUDGETING YOUR PROJECTConstruction Contracts: What to Know About Estimates vs. Bids
Understanding how contractors bill for services can help you keep costs down and your project on track
Full Story
WORKING WITH PROSYour Guide to a Smooth-Running Construction Project
Find out how to save time, money and your sanity when building new or remodeling
Full Story
REMODELING GUIDESWhat to Consider Before Starting Construction
Reduce building hassles by learning how to vet general contractors and compare bids
Full Story
REMODELING GUIDESConstruction Timelines: What to Know Before You Build
Learn the details of building schedules to lessen frustration, help your project go smoothly and prevent delays
Full Story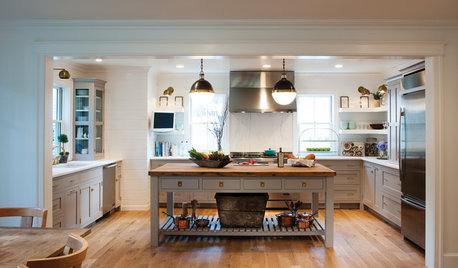
FARMHOUSESKitchen of the Week: Modern Update for a Historic Farmhouse Kitchen
A renovation honors a 19th-century home’s history while giving farmhouse style a fresh twist
Full Story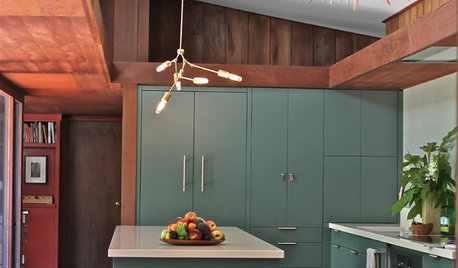
KITCHEN DESIGNKitchen of the Week: Modern Update for a Midcentury Gem
A kitchen remodel keeps the original redwood paneling and concrete floors but improves functionality and style
Full Story
BATHROOM COLOR8 Ways to Spruce Up an Older Bathroom (Without Remodeling)
Mint tiles got you feeling blue? Don’t demolish — distract the eye by updating small details
Full Story


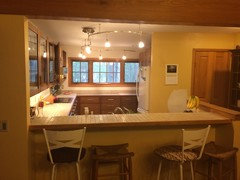

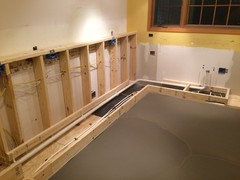




sjhockeyfan325