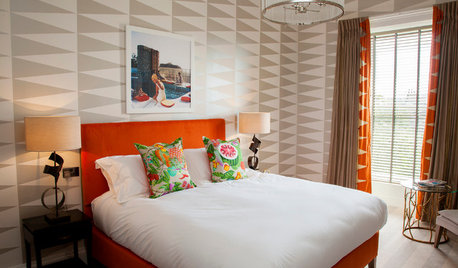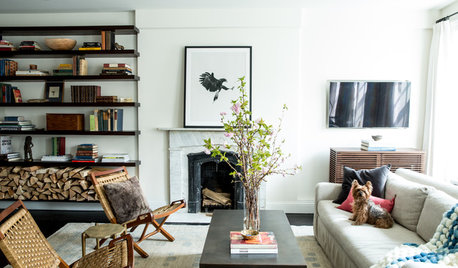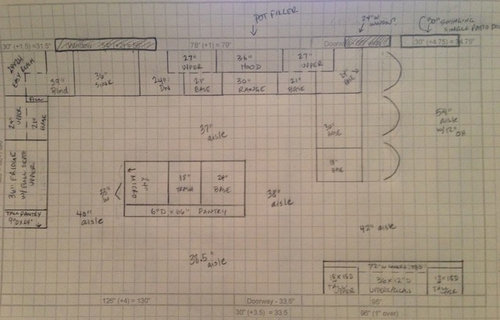Redesigned layout without banquette? Help!
kcorn
10 years ago
Related Stories

MOST POPULAR7 Ways to Design Your Kitchen to Help You Lose Weight
In his new book, Slim by Design, eating-behavior expert Brian Wansink shows us how to get our kitchens working better
Full Story
MORE ROOMSCould Your Living Room Be Better Without a Sofa?
12 ways to turn couch space into seating that's much more inviting
Full Story

SELLING YOUR HOUSEHelp for Selling Your Home Faster — and Maybe for More
Prep your home properly before you put it on the market. Learn what tasks are worth the money and the best pros for the jobs
Full Story
KITCHEN DESIGNKey Measurements to Help You Design Your Kitchen
Get the ideal kitchen setup by understanding spatial relationships, building dimensions and work zones
Full Story
SELLING YOUR HOUSE5 Savvy Fixes to Help Your Home Sell
Get the maximum return on your spruce-up dollars by putting your money in the areas buyers care most about
Full Story
DECORATING GUIDESHouzz Tour: Apartment Redesign Looks to the ’70s for Bold Inspiration
Punchy colors and graphic patterns take this Edinburgh apartment from shabby to sophisticated
Full Story
DECORATING GUIDESHouzz Tour: New York Apartment Redesign Cooks Up Good Looks
A 2-story brownstone unit, once home to fashion and music figures, is remade for newlyweds with a bigger kitchen and a master suite
Full Story
KITCHEN APPLIANCESFind the Right Oven Arrangement for Your Kitchen
Have all the options for ovens, with or without cooktops and drawers, left you steamed? This guide will help you simmer down
Full Story
KITCHEN DESIGNKitchen Layouts: Ideas for U-Shaped Kitchens
U-shaped kitchens are great for cooks and guests. Is this one for you?
Full Story








sena01
SaltLife631
Related Discussions
Banquette as only dining area?
Q
Help with work zone & banquette design?
Q
Kitchen redesign layout help
Q
Help: Redesign master bath layout to add tub
Q
redjulie
kcornOriginal Author
deedles
redjulie
bmorepanic
kcornOriginal Author
kcornOriginal Author
bmorepanic
kcornOriginal Author
kcornOriginal Author
sena01
bmorepanic
kcornOriginal Author
kcornOriginal Author
kcornOriginal Author