Walk-in pantry layout advice
Kristin S
4 years ago
last modified: 4 years ago
Featured Answer
Sort by:Oldest
Comments (11)
Kristin S
4 years agolast modified: 4 years agoRelated Discussions
Mudroom/powder room/pantry layout - advice needed
Comments (8)Given the limited amount of space you have, I think you've come up with a pretty good design. The main issue I have is that, in sketching your design I think you have underestimated how much space you need in the powder room and I don't think you have taken wall thicknesses into account quite correctly. It looks like you scaled your drawing to one square = 6". thus the walls around your powder room are only drawn about 2.5 to 3 inches thick. With 2x4 framing, walls are slightly over 4" thick once you get them sheetrocked on both sides. Then, you've sketched the toilet as being only about 16 inches from front to back. Round front toilets actually jut about 25 to 28 inches out from the wall and elongated ones jut as much as 32 inches out. Then, most codes require at least 21 inches of standing space in front of the toilet. Even a small, wall mounted sink will generally stick out 16" to 18" from the wall. So, with a toilet and sink across from each other, you'll probably need 5.5 ft (66 inches) from wall to wall in the bathroom. You might be able to squeeze the size down a few inches by using a small corner sink like the ones in the link below but I wouldn't try to make the powder room's interior dimensions less than 32" x 60" An exterior door is usually 36" wide (although it is possible to purchase 32" wide exterior doors) and it needs a couple of extra inches on each side for trim and hardware. You haven't taken that space requirement into account. All this means that, in order to fit into the space you have, your cubbies, cupboards, and bench are all going to have to shrink down a little bit. Those things are more flexible tho and frankly, I don't see any better options for using the space than the one you've come up with. Good luck! Here is a link that might be useful: small sinks...See MoreLayout for walk in pantry
Comments (15)I really wish my pantry had a regular countertop in it in addition to the shelving. I keep our toaster oven in there, which is used a lot but too ugly to live in the kitchen proper. Dh likes to butter his toast in the pantry, which gets butter on the wood shelves and annoys me. A countertop would solve that problem. And the coffeepot and microwave could live in there, too. I also wish for a couple of wire drawers. I had no idea how wonderful a walk in pantry was until this house. My pantry is about 5'x8' and the most used room in the house....See MoreConverting dining room to walk-in pantry & butler's pantry
Comments (50)I am just now reading all these amazing comments. We were going to sell our 5 bedroom house and build a “smaller” 2B2B barndominium, but plans changed due to my dad getting sick and not wanting us to move away from me. So we have decided to renovate what we have and incorporate the things I wanted into this house but I have no clue where to start. This house had NO storage. We have extra rooms I want to make one a butlers pantry that connects to my kitchen and the other I want to make a master closet. Any ideas would be appreciated...See Morewalk in pantry layout
Comments (21)The pantry in our last home was about the size of your, minus the entrance area. I had our trim carpenter build a table on the left wall, similar to a garden work bench. Had microwave, blender and toaster on counter, and room to place a plate or grocery bags/unload. Underneath was kept open (with a lower/full shelf) for baskets (water, drinks). Shelves above this and on back wall were only as deep as a cereal box. Right wall was deeper (and built around HVAC return) than it appears in photos. If the next person needed more room, they can easily add more shelves to back wall and below counter. These photos are from when we first moved in that house, 13yrs ago. I added more baskets. Since I couldn't reach, and didn't need top shelves, I displayed my birdhouses there. While the glass jars were pretty, they were not practical, so they were replaced later....See MoreJeffrey R. Grenz, General Contractor
4 years agoKristin S thanked Jeffrey R. Grenz, General ContractorKristin S
4 years agoKristin S
4 years agoKristin S
4 years agolast modified: 4 years ago
Related Stories
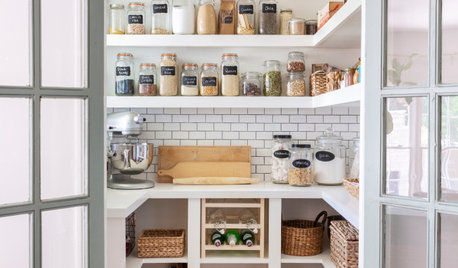
KITCHEN STORAGEWalk-In Pantries vs. Cabinet Pantries
We explore the pros and cons of these popular kitchen storage options
Full Story
KITCHEN DESIGN9 Questions to Ask When Planning a Kitchen Pantry
Avoid blunders and get the storage space and layout you need by asking these questions before you begin
Full Story
DECORATING GUIDESHow to Plan a Living Room Layout
Pathways too small? TV too big? With this pro arrangement advice, you can create a living room to enjoy happily ever after
Full Story
KITCHEN STORAGEPantry Placement: How to Find the Sweet Spot for Food Storage
Maybe it's a walk-in. Maybe it's cabinets flanking the fridge. We help you figure out the best kitchen pantry type and location for you
Full Story
KITCHEN OF THE WEEKKitchen of the Week: An Awkward Layout Makes Way for Modern Living
An improved plan and a fresh new look update this family kitchen for daily life and entertaining
Full Story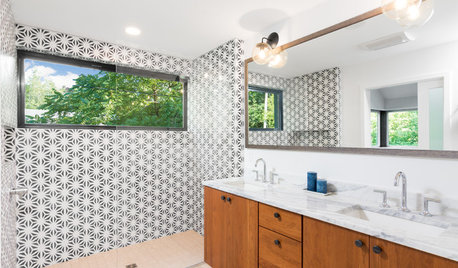
SHOWERS5 Reasons to Choose a Walk-In Shower
Curbless and low-barrier showers can be accessible, low-maintenance and attractive
Full Story
KITCHEN PANTRIES80 Pretty and Practical Kitchen Pantries
This collection of kitchen pantries covers a wide range of sizes, styles and budgets
Full Story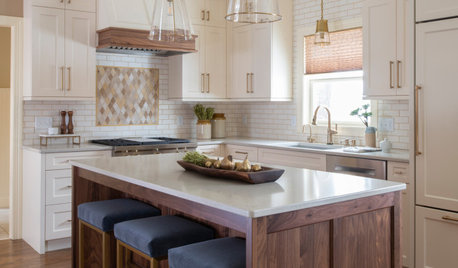
BEFORE AND AFTERSKitchen of the Week: Creamy White, Warm Walnut and a New Layout
Years after realizing their custom kitchen wasn’t functional, a Minnesota couple decide to get it right the second time
Full Story
KITCHEN DESIGN10 Common Kitchen Layout Mistakes and How to Avoid Them
Pros offer solutions to create a stylish and efficient cooking space
Full Story
KITCHEN DESIGNSmart Investments in Kitchen Cabinetry — a Realtor's Advice
Get expert info on what cabinet features are worth the money, for both you and potential buyers of your home
Full StorySponsored
Columbus Area's Luxury Design Build Firm | 17x Best of Houzz Winner!




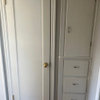
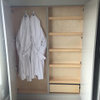
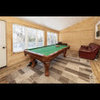


One Devoted Dame