walk in pantry layout
Becky Richardson
5 years ago
Featured Answer
Sort by:Oldest
Comments (21)
Anglophilia
5 years agobeckysharp Reinstate SW Unconditionally
5 years agoRelated Discussions
Walk-in Pantry vs. Pull-out Pantry-- Which to do?
Comments (7)Definitely walk in if you have the space in your floorplan (especially for new construction). With the walkin or reduced depth pantries with doors everything is visible and you can plan space for brooms, infrequently used appliances, and bulk storage. Walkin pantries have standard household doors which will last for decades. Downsides of pullouts are that they can move abruptly, which can cause items to shift or tip over. They are also are more fragile since the glides bear a lot of weight even with reinforcement. I can certainly imagine restless kids or grandkids slamming the pullout pantry closed or trying to climb up the shelves like a ladder....See MoreConverting dining room to walk-in pantry & butler's pantry
Comments (50)I am just now reading all these amazing comments. We were going to sell our 5 bedroom house and build a “smaller” 2B2B barndominium, but plans changed due to my dad getting sick and not wanting us to move away from me. So we have decided to renovate what we have and incorporate the things I wanted into this house but I have no clue where to start. This house had NO storage. We have extra rooms I want to make one a butlers pantry that connects to my kitchen and the other I want to make a master closet. Any ideas would be appreciated...See MoreWalk-in pantry layout advice
Comments (11)I just redid my pantry which has almost your exact dimensions. California Closets did the layout and they came up with some good suggestions. They made most of the shelves to fit my large Anchor Hocking glass storage jars or my large plastic snap on containers from Costco. One addition was vertical storage for my seldom used cookie sheets and trays. That was installed fairly high since we rarely use them. Most of the shelves are adjustable. We put in wire pull outs to keep onions and potatoes fresh and off the kitchen counters. We also installed an outlet front and center in case we wanted to use small appliances in there. Our contractor also placed an LED light on the wall right above the door(instead of on the ceiling) so that light would shine directly on the shelving. He also put tape lighting hidden along the doorway for more light down low. The lights go on automatically when the door opens. We are also installing a 2x6‘ rack (I think from rev-a-shelf) on the inside of the door to hold spices and bottles in plain sight. We have spice racks and tray storage in the kitchen itself too. Like you, we put hooks left of the door for a step stool and a apron. As for depth of shelves—I am a totally dysfunctional organizer so I find narrower shelves are easier for me to see what I have and where I put stuff. For a sort of small food pantry we can fit a lot of stuff in there and it stays organized (for the most part). I can‘t believe your floor plan is almost identical to ours—I bet yours is built under the stairs too? Good luck!...See MoreLooking for input on a small walk-in pantry layout
Comments (49)Pantry is inexpensive, easy-access storage for lots of stuff. As soon as you start installing closed cabinetry in it, you reduce the ease of access, the amount of stuff that can be stored and you increase the price (because doors and hinges, etc are a lot more expensive than open shelves. Totally agree -- this is not a pantry that would flourish with built-ins. I should have mentioned that I plan to use this countertop for appliances that I'd like to keep somewhat hidden (blender, coffee maker, toaster oven, mixer)... not so much as a true work space. I would love a small countertop in my pantry, but -- yeah -- I wouldn't use it as a true work space. I would use it to unload my grocery bags. I would keep measuring cups nearby, and I would use the countertop to measure out 2 cups of beans (rather than bringing the bean container out into the kitchen). I would let a pan of cinnamon rolls "rise" on that shelf (or a crock pot simmer out of the way). In contrast, I would never go into the pantry to slice up a bell pepper. Two notes: Such a countertop should have an electrical outlet and a magnetic knife strip (for holding one knife and one pair of scissors, reserved for in-pantry use). I'm still resisting 100% open shelves because I do believe some appliances will live/run in there So why can't these appliances sit on open shelves? You have enough space for a great pantry -- but not enough space for closed shelving. 24” may be a bit tight if more than one person is in there. Why would two people be in the pantry? Regardless, 24" is too tight. Vinmarks -- love that you're using the space above your pantry door for pots and pans! In my old house, we had a little "clothesline thing" in that position -- we suspect the previous residents grew herbs /dried them in that out-of-the-way spot. FWIW the step stool I use (to get up to 9' ceilings) barely fits opened up in our pantry. For someone my height, a step stool is an absolute necessity. I have a library stool -- the kind you "kick" into place, and once you step on it, the top part "settles down" over the wheels. I have a built-in place for it. In my bedroom I have an Ikea Bekvam, which I take into the closet when I need to reach the upper shelves. All sorts of "step stool" methods exist, but -- yes -- if you know you need one, plan now and allot the space. I keep my "real" step stool next to the washing machine, and although it's not something that comes out often, I do value it. My husband bought it for me the first year we were married, and it's now covered in so many colors of paint! because I have baskets that pull out on those shelves. Baskets (or tubs) are a fantastic organizational tool in a pantry. Use them to "gather up" things that you'd always use together; for example, I have a tub full of cheese-making supplies, and I have a tub that holds my cooking cutters, rolling pin and sprinkles. When I want those items, I always want them together, so it makes sense to corral them up in a basket ... it looks neat on the shelf, and when I bring it down, I have everything I want. If they're things you don't use too often, keeping them on an upper shelf makes sense. obscured glass panel ... regretting this design choice a bit lol. Nah, with OBSCURED glass, unless a person stops and really looks through, they're not going to see specific items on your shelves. While I want to store as much as I can in here, I also have a large basement storage space right down those stairs that are in the kitchen where I can store appliances and extra food items. So efficient storage is a priority but it's not necessarily a make-or-break. Things that are conveniently located get used. The basement, while possible, probably isn't all that convenient. You keep coming back to small appliances. Just how many do you have? Do they honestly all get used on a regular basis? Are they all "earning their space"? I wonder if you'd be wise to start by reducing your stock of appliances? Last thought. Here's what I'd do in that space: - Have you taken the time to list everything you want to store in that pantry? For example, I bake wedding cakes, so I have well over 100 cake pans (plus cake stands and other supplies) ... probably not something you need to store. Do you have cookbooks? Do you need to store large platters? You get the point ... what do you personally need to store? - No to a true "U". You just don't have the space to do it well, but you can totally rock an L + pegboard. - On the right, use shallow Elfa drawers-on-wheels on the bottom ... they come in varying widths, but you could probably have 3 sets on the floor. Then install 10-12" shelves allll the way to the ceiling. Make them adjustable. This side would be for most of your pantry goods. - In the back, go with an 18" countertop ... not as deep as the kitchen counters, but also not skimpy. This is your spot for unloading groceries, laying out what you need to bring out for dinner, or measuring out ingredients. - Underneath this countertop, place a trash can and a recycling bin ... not to take the place of your kitchen trash, but so that when you open up the box of pasta to dump it into the clear glass container, you have a trash can for the empty box. - This creates a not-so-convenient corner ... use it for paper products that you don't need to access every day, but aren't so heavy. You could put in a plastic bin (or even a clean trash can) so these things'd be easy to pull out. Since your drawers on the right would be on wheels, it'd be an easy two-step process to reach these things. - Finally, go with a floor-to-ceiling pegboard on the left side. When you have it "loaded up", it'll probably be about 6" deep, which will leave you more space to walk in the pantry. I have a medium-sized pegboard, and I wish-wish it were a large one. We keep so much stuff on that pegboard: BBQ tools, kitchen gadgets that don't get all that much use, etc. Go to Lowes and take a look at all the accessories they have for pegboards: small shelves, etc. Amazon has metal pegboards that come in an array of colors. - You could have 1-2 shelves above the pegboard; they could work for cake stands, cookbooks, etc. - Don't neglect your lighting. You don't want one piddly little light /that'd make your head throw shadows on everything in the pantry....See Morebeckysharp Reinstate SW Unconditionally
5 years agoAmy Gonzalez
5 years agoJeffrey R. Grenz, General Contractor
5 years agolast modified: 5 years agoVirgil Carter Fine Art
5 years agoUser
5 years agoBecky Richardson
5 years agoNidnay
5 years agolast modified: 5 years agoBecky Richardson
5 years agoNidnay
5 years agozorroslw1
5 years agoBuehl
5 years agoartemis_ma
5 years agoAllison0704
5 years agosail_away
5 years agoriverrat1
5 years agoMark Bischak, Architect
5 years agolast modified: 5 years agowysmama
5 years agoBecky Richardson
5 years ago
Related Stories

KITCHEN DESIGN10 Ways to Design a Kitchen for Aging in Place
Design choices that prevent stooping, reaching and falling help keep the space safe and accessible as you get older
Full Story
KITCHEN STORAGEPantry Placement: How to Find the Sweet Spot for Food Storage
Maybe it's a walk-in. Maybe it's cabinets flanking the fridge. We help you figure out the best kitchen pantry type and location for you
Full Story
KITCHEN OF THE WEEKKitchen of the Week: An Awkward Layout Makes Way for Modern Living
An improved plan and a fresh new look update this family kitchen for daily life and entertaining
Full Story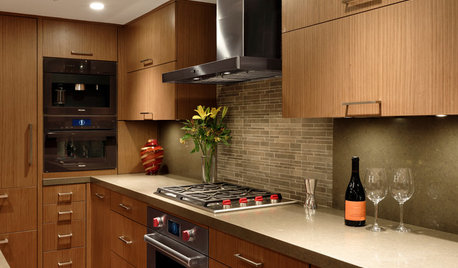
SMALL KITCHENSThe 100-Square-Foot Kitchen: Fully Loaded, No Clutter
This compact condo kitchen fits in modern appliances, a walk-in pantry, and plenty of storage and countertop space
Full Story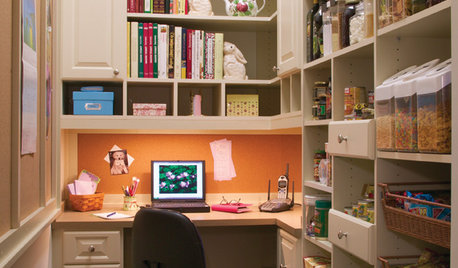
KITCHEN DESIGN11 Ways to Wake Up a Walk-in Pantry
Give everyday food storage some out-of-the-ordinary personality with charismatic color or other inspiring details
Full Story
KITCHEN LAYOUTSThe Pros and Cons of 3 Popular Kitchen Layouts
U-shaped, L-shaped or galley? Find out which is best for you and why
Full Story
KITCHEN DESIGNKitchen Layouts: A Vote for the Good Old Galley
Less popular now, the galley kitchen is still a great layout for cooking
Full Story
KITCHEN DESIGNKitchen of the Week: Barn Wood and a Better Layout in an 1800s Georgian
A detailed renovation creates a rustic and warm Pennsylvania kitchen with personality and great flow
Full Story
KITCHEN DESIGNDetermine the Right Appliance Layout for Your Kitchen
Kitchen work triangle got you running around in circles? Boiling over about where to put the range? This guide is for you
Full Story
KITCHEN OF THE WEEKKitchen of the Week: More Storage and a Better Layout
A California couple create a user-friendly and stylish kitchen that works for their always-on-the-go family
Full Story


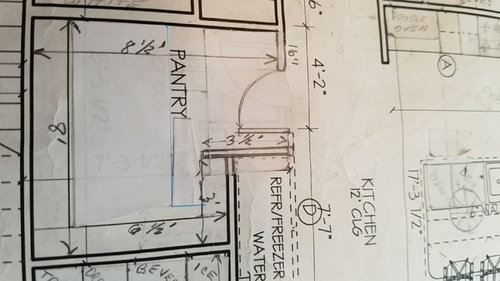
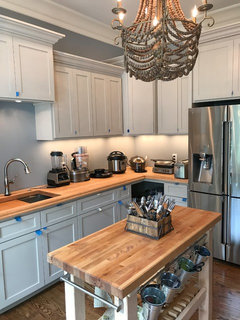

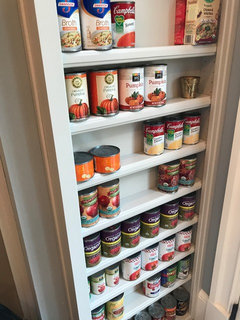


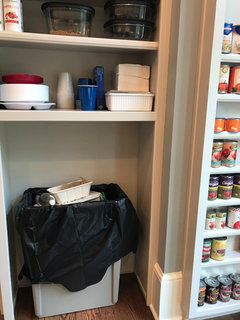

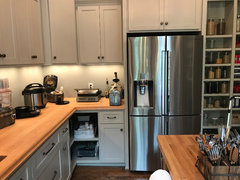
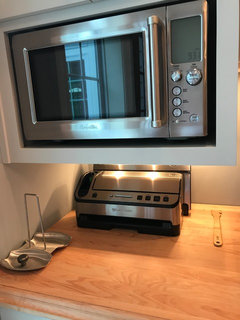
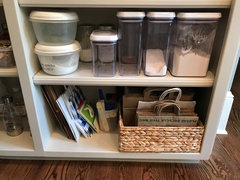



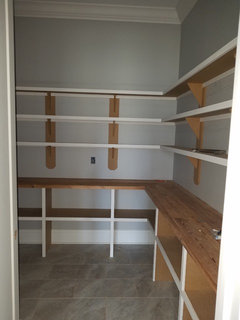
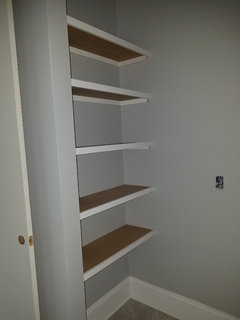


Mrs Pete