Fill 3" Gap on Either Side of Range
cmy
4 years ago
Featured Answer
Sort by:Oldest
Comments (31)
M
4 years agoJAN MOYER
4 years agolast modified: 4 years agoRelated Discussions
Replacing odd sized vintage range, gaps on sides?
Comments (25)Jamie, Yes, the rest of the kitchen is very modern looking. I think the previous owner wanted the contrast of the vintage when he did the remodel. The house was originally built in 1950 but the only thing original left is the wood floors. The rest of the house has a mid-century feel. I like the uniqueness of the stove and the fact that it is not another stainless steel one that you see everywhere, but I tend to agree with you. I do feel like I need a pop of color and don't want regular stainless. The counters will be replaced hopefully in the next year or so as they are the lower end granite and I would prefer white quartz or maybe even the recycled glass. Of the colored ranges available, what gives the most bang for the buck? Blue Star, Bertazzoni, Ilve, Lacanche?????...See MoreFilling gaps between countertop and range
Comments (14)@live_wire_oak and @weedmeister thanks for the tip. Looks like the Costco installer was an amateur. I asked him the exact same question and he mentioned the grates will be aligned and not the top of the stove. He also never checked the level. I guess I will call them and ask if they can send someone more knowledgeable over. For the back it says 1inch gap is enough but who knows, looks like no one knows what they are doing anymore. Also, I am hoping that once I install the microwave on top the vent will be pretty good and quickly remove any heat. @wacokid yeah I wish I never asked the question about cooktop + wall oven below the cooktop (instead of raised in the wall) on Houzz. After hearing it is not a popular combo in the US, I decided to demolish my current setup and change. Big mistake! Thanks for the filler options @Shannon_WI....See MoreFilling gap between over the range oven and cabinets
Comments (20)@Melissa R is correct, you could use a filler strip there. But that doesn’t solve the fact that the solution to your microwave door problem means the cabinet on the left is now installed on top of window trim. Your microwave is too big for the space you have allotted for it, or you haven’t installed it properly. So pull down the cabinets and microwave, rehang the cabinets correctly, and move on from there. I know it sucks to realize you’ve made a mistake, but scootching things around to cover it up just creates more issues down the road, as you now realize. Solve the actual original problem, the microwave, and everything will fall back into place. BTW, you need a filler strip between the upper on the right and the wall as well. Good luck!...See Morehow to fill a gap between vanity and side wall, baseboard issue too
Comments (9)Unfortunately, I don’t see an easy way to hide those gaps. If there was a front overhang for the countertop, you could easily apply a small piece of trim molding on both sides. However, with no overhang, the problem is how to esthetically terminate the top end of the trim. You’ll have to decide if having an exposed top end to the trim with some kind of bevel is acceptable. I wouldn’t try to build up the surface, or to caulk into those cracks. It wouldn’t look very good, and would just draw attention to the issue. It would be better to just learn to live with them, than to do such a bastardized fix....See Morewilson853
4 years agoUser
4 years agolast modified: 4 years agomainenell
4 years agoPatricia Colwell Consulting
4 years agolast modified: 4 years agoUser
4 years agocmy
4 years agocmy
4 years agoPatricia Colwell Consulting
4 years agolast modified: 4 years agocmy thanked Patricia Colwell Consultingcmy
4 years agoUser
4 years agolast modified: 4 years agoroccouple
4 years agocmy
4 years agocmy
4 years agocmy
4 years agoM
4 years agoUser
4 years agowilson853
4 years agorichfield95
4 years agolast modified: 4 years agoJAN MOYER
4 years agolast modified: 4 years agoartemis78
last yearcmy
last yearartemis78
last yearcmy
last year
Related Stories
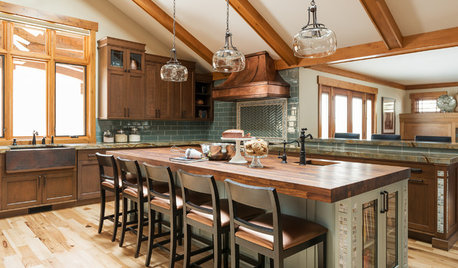
KITCHEN DESIGNNew This Week: 3 Beautifully Warm, Wood-Filled Kitchens
See how wood cabinets and other elements make these rooms inviting
Full Story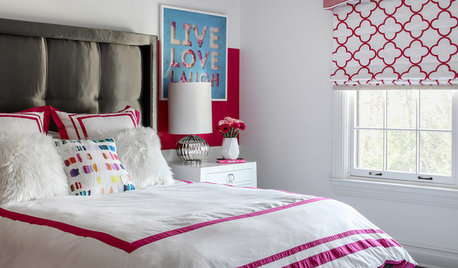
BEDROOMS3 Girls’ Bedrooms in 3 Bold Color Palettes
A New Jersey couple, their daughters and their designer work together to create distinctive bedrooms for the girls
Full Story
KITCHEN DESIGNKitchen Remodel Costs: 3 Budgets, 3 Kitchens
What you can expect from a kitchen remodel with a budget from $20,000 to $100,000
Full Story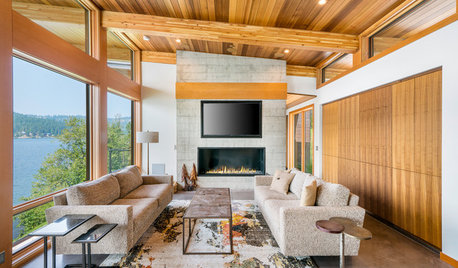
LIGHTINGThe Pros and Cons of Recessed Lighting
A lighting designer shares three things recessed lights do well and three things to watch out for
Full Story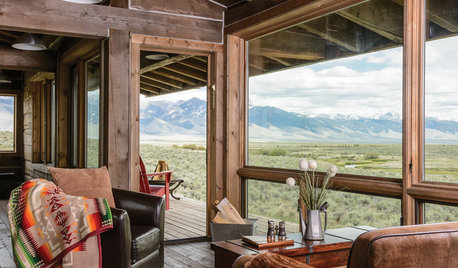
RUSTIC STYLEAt Home on the Range
Cabin retreats in idyllic locales fill the pages of the new book ‘American Rustic.’ We take you inside one of them
Full Story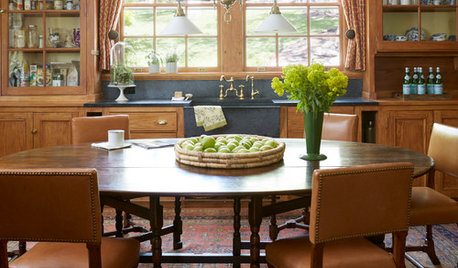
KITCHEN DESIGNNew This Week: 3 Bright, Light Kitchens That Shy Away From White
With the right colors and materials, you can have a bright kitchen without going to the white side
Full Story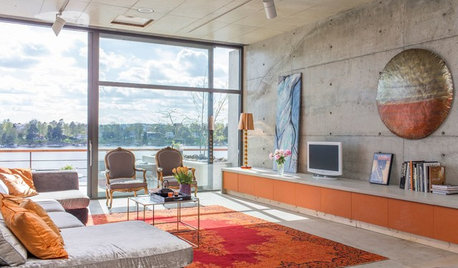
HOMES AROUND THE WORLDHouzz Tour: Colorful Style on the Sunny Side of Stockholm
André Schievink fills the concrete shell of a luxurious new house with glamour, humor and soul
Full Story
LANDSCAPE DESIGNAn Organic Garden in Denmark Retains Its Wild Side
A mother and daughter lovingly tend their natural-looking cottage garden filled with fruits, vegetables and flowers
Full Story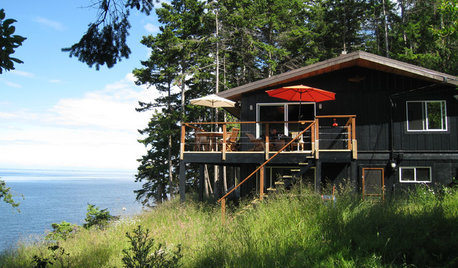
ARCHITECTURE14 Idea-Filled Cottages to Suit Every Mood
Step into a storybook or find character in wildly offbeat colors — these cottages embrace a range of styles and purposes
Full Story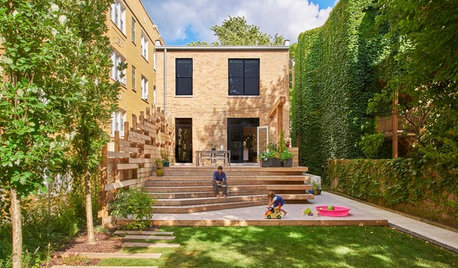
BEFORE AND AFTERSSee 3 Homes Dramatically Transformed by Decks
Designers use these popular and versatile structures to enhance outdoor spaces and indoor-outdoor connections
Full Story



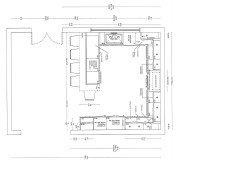
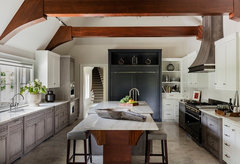
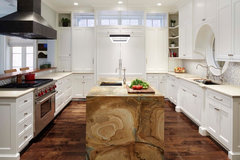
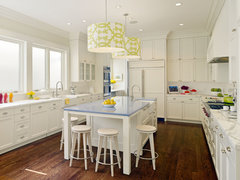
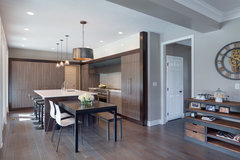
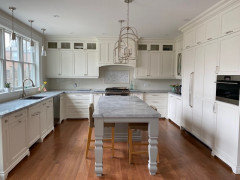

User