Lake House Master Bath configurations
cramereast
4 years ago
last modified: 4 years ago
Featured Answer
Sort by:Oldest
Comments (16)
cramereast
4 years agoMark Bischak, Architect
4 years agoRelated Discussions
Master bath in new home - input please!
Comments (13)Is this totally new construction or a renovation? Trying to figure out if some parts of it are locked in place or already there. IMO, the linen closet is the wrong shape - narrow and deep instead of the usual shallow but wide. The things in back are going to constantly be blocked by the things in front. Unless you fold your towels and sheets so they're nearly 3 feet long. The "do I need a tub" thing has been debated here and elsewhere ad nauseum. It's never settled, because some people insist on a tub, some are fine without one as long as there's a tub in another bathroom, and some never take baths and don't want a tub at all. The last group is large enough that I don't think you won't be able to sell your house. That said, I like to at least leave some space that could potentially be allocated to a tub if renovated, so that buyers that want a tub can add one (the cost of renovation is tiny compared to cost of a house). I wouldn't personally want a bathroom without a two-person shower and a two-person tub, but that's just me. Well, me and somebody else. But there are enough that don't mind not having a tub that I wouldn't fret about it. I do like doors on a shower though even in warm climates - it keeps the steam in and avoids drafts, which I find comfortable. Certain types of textured doors look clean for a long time without being washed. I'd consider a decent-sized folding seat that you can pull down for sitting or as a leg rest when needed; the rest of the time you get extra space. I'd also prefer a linear/trench drain at the end rather than a center drain, because drains always feel uncomfortable under my feet. The no-step to get in the shower thing is great - be sure the entire bathroom floor is ever so slightly sloped towards the shower. Mopping the floor clean will become a snap, and you'll be immune from flooding should something spring a leak. The triangular medicine cabinets seem odd or impractical to me, but they may work....See MoreMaster Bed/Closet Configuration & Size?
Comments (28)@nini804 -- thanks, that was my exact thought. It may not be a big deal for us but future buyers may want a bigger master. Since my original post, I've been playing around with the layout even further. Tried a few different layouts/arrangements while keeping the sq footage within 10-15 sf of the original drawing. Attached are 3 different variations (subtle differences) of what I am leaning towards -- again different from the original post. Would like to hear any thoughts/feedback... - First Picture: A couple of 3' openings (no doors) from bedroom to walk-in-closet (WIC). With WIC opened up, all clothing/storage will be behind PAX or some sort of cabinet / doors. NOTE: a variation of this plan could be provide sliding doors for the openings (instead of no-door) and this way all of the cabinets do not have to be covered with PAX/cabinetry. Still exploring my options. - Second Picture: Almost identical as the first picture -- except, WIC is opened up to the bedroom with no doors/wall. WIC & bedroom are separated with an island. This may be a bit dramatic -- making the master suite feel even bigger than it already is. It may also provide a great flow. With this option, ALL clothing/shelving will have to have PAX/cabinetry on it. - Third Picture: Bathroom door is from the bedroom, instead of the closet. ^^ This allows me to gain 3' of extra closet space. I am showing an entry door to the closet but similar to First/Second picture, I may have a couple of openings or no door/wall and just open up the entire area to the bedroom. Thoughts / feedback?...See MoreHis/her wall closets and tiny master bath OR bigger bath/ 7x6 closet
Comments (8)I would opt for bigger bath and one shared closet. Would overall be less cramped for space. If you do the closet with a wall closet system with various drawers and hangers there is more than ample space for you both. If not, then you have too many clothes. In my closet I have 3 drawers and a hanger above those in multiple areas, then I have hangers for long clothes, and we have corner shelving and shelves for storage on top. Lots of space. Shoe rack on the floor under the long clothes....See MoreFloor Plan Advice/Help - MasterBed too big, MasterBath too small?
Comments (4)To me, the floorpan seems to make sense as it is. You could extend the bath slightly into the bedroom to give you a longer countertop space, about where the wall of bedroom2 runs, but you need to know if that works with your bedroom furniture. You could also slide the shower over to the back part of your closet, accessed from the shorter end, to slide to toilet down and have more countertop. It depends on your priorities....See Morecramereast
4 years agolast modified: 4 years agoMark Bischak, Architect
4 years agocramereast
4 years agoLindsey_CA
4 years agoHU-758189954
4 years agolast modified: 4 years agoMark Bischak, Architect
4 years agoMichele W
4 years agolast modified: 4 years agocramereast
4 years agoNancy in Mich
4 years agoKarenseb
4 years agocramereast
4 years agoAnnette Holbrook(z7a)
4 years agolast modified: 4 years agoladybug A 9a Houston area
4 years ago
Related Stories
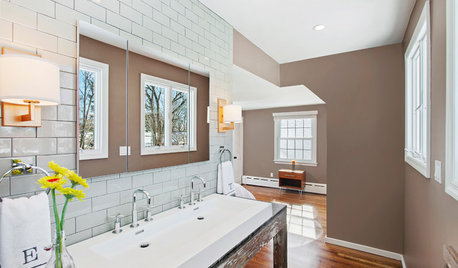
BATHROOM DESIGNRoom of the Day: New Dormer Creates Space for a Master Bath
This en suite bathroom has abundant natural light and a separate toilet and shower room for privacy
Full Story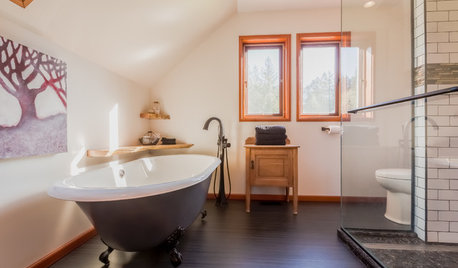
BATHROOM DESIGNRoom of the Day: A Handsome Master Bath for Him
A spacious second master bathroom is overhauled with functional farmhouse style
Full Story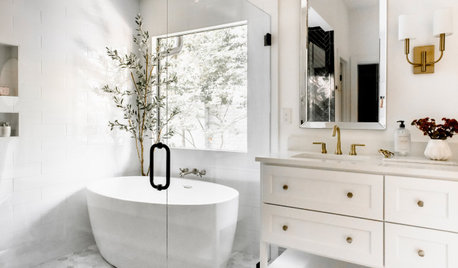
BATHROOM MAKEOVERSBathroom of the Week: New Master Bath for a 1935 Cottage
Designers go for a timeless look to complement the vintage feel of a Tulsa, Oklahoma, home
Full Story
BATHROOM WORKBOOKStandard Fixture Dimensions and Measurements for a Primary Bath
Create a luxe bathroom that functions well with these key measurements and layout tips
Full Story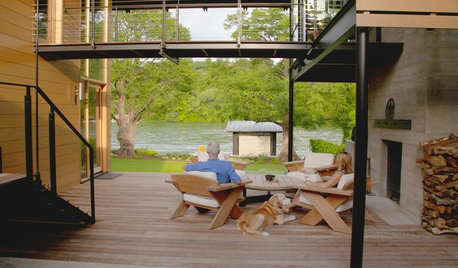
MODERN ARCHITECTUREHouzz TV: This Amazing Lake House Made a Couple’s Dream Come True
Step inside a dream home on Lake Austin, where architecture celebrating gorgeous views has a striking beauty of its own
Full Story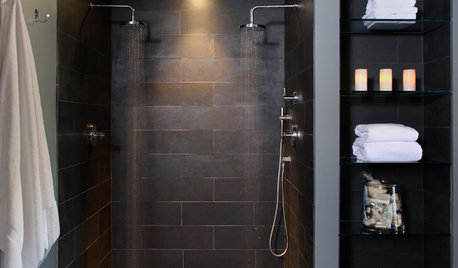
BATHROOM DESIGN10 Elements of a Dream Master Bath
A heavenly bathroom could be just a few features away. Would any of these be must-haves for your renovation?
Full Story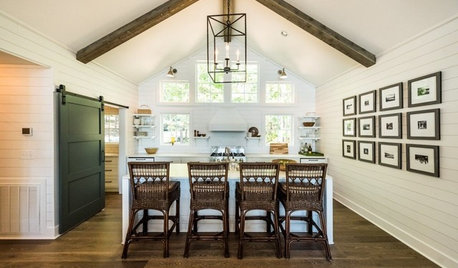
TRANSITIONAL HOMESHouzz Tour: An Alabama Lake House Grows With the Family
A funky 1970s cabin loses its fake wood paneling and shag carpeting but stays true to its relaxed roots
Full Story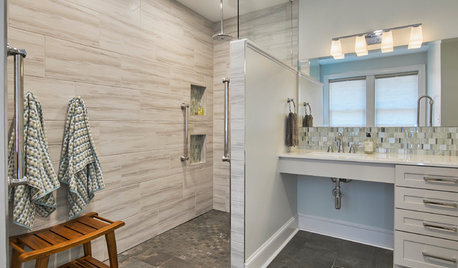
BATHROOM DESIGNBathroom of the Week: A Serene Master Bath for Aging in Place
A designer helps a St. Louis couple stay in their longtime home with a remodel that creates an accessible master suite
Full Story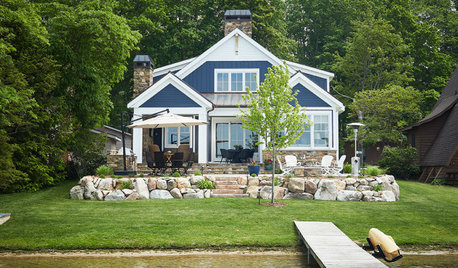
HOUZZ TOURSCottage-Meets-Craftsman Style in a Michigan Lake House
A thoughtful and versatile design results in a comfortable home on the water
Full Story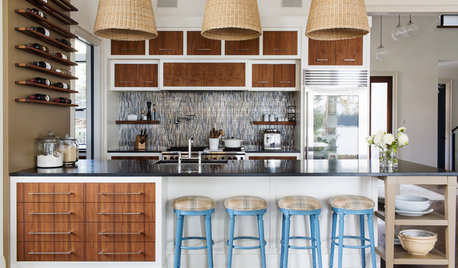
CONTEMPORARY HOMESHouzz Tour: Contemporary Canadian Lake House Warms and Welcomes
A northern Ontario home accommodates parties of 100 but is cozy enough for two
Full Story







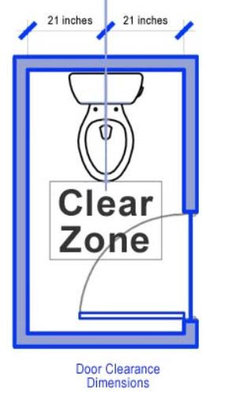
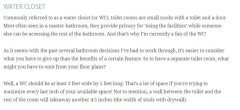



Mark Bischak, Architect