Master Bed/Closet Configuration & Size?
vp98aa
6 years ago
Featured Answer
Comments (28)
User
6 years agoMark Bischak, Architect
6 years agoRelated Discussions
His/her wall closets and tiny master bath OR bigger bath/ 7x6 closet
Comments (8)I would opt for bigger bath and one shared closet. Would overall be less cramped for space. If you do the closet with a wall closet system with various drawers and hangers there is more than ample space for you both. If not, then you have too many clothes. In my closet I have 3 drawers and a hanger above those in multiple areas, then I have hangers for long clothes, and we have corner shelving and shelves for storage on top. Lots of space. Shoe rack on the floor under the long clothes....See MoreAdvice please re: master bed/bath/closet layout
Comments (22)Thank you artistsharonva and scottie mom!! Scottie mom- love your drawing of your bathroom! Looks fantastic. I was thinking that tone is probably as dark as I want to go. Thank you so much for posting all that! I’ve had issues with photos too. Argh. All, question re: bedroom furniture... I need all new furniture. I have my grandmothers set from the 1960s! So there’s an awesome furniture store in my town that carries a brand made locally (well, LA is 1.5hrs..). They will customize pieces and they have a bunch of stain and paint options. So, I don’t think I want all matching but I’m thinking about 2 different colors... maybe 2 dressers in same, then nightstands in another? Headboard will be fabric (different). Thoughts? Good or bad idea? Other suggestions? Thank you!...See Moremaster bedroom, master closet, master bath, 1/2 bath and laundry
Comments (9)Do you have another bathtub in the house...for bathing kids? Unless you or your spouse enjoy baths...maybe eliminate the tub in the MBA? I am glad I have a linen closet in my MBA. I agree with eliminating the reach-in closets and adding windows. Also think about how you dress; a walk-in closet can hold all the things people used to store in dressers. (You really don't *need* a window in a closet, although Mark gave it one.) I agree with him about losing the (dated) double doors -- and creating an entry, rather than plopping right into the living room. If you'll eat at the kitchen island a lot, consider seating that's not all-in-a-row. It makes conversation difficult....See MoreMaster bath and master closet conundrum
Comments (1)In order to get any advice you are going to have to provide a diagram of the bedroom, closet and bathroom including dimensions because it is not possible to figure out anything from your pictures. Depending on the size of your bedroom you can frame a large closet along a wall in the bedroom. I grew up in an older home with typical small closets and my parents had large closets installed in front of the original small closets because the rooms were large enough so that taking away some "depth" was feasible. Depending on the size of your current closet you could use space efficiently and a portion of the closet used as an office. Depends on your need as I have a very large space for my "office" and had custom installation but what I use as an "office" is very small because all I need is a small desk area; a place for an all-in-one printer/copier and a VERY small file because I only keep hard copies of stuff which requires hard copies like official stuff which requires originals like birth, death and marriage certificates; passports; car registration; mortgage; estate stuff and those can fit into a small portable file - everything else is either scanned or is on the web anyway like bank statements....See Morevp98aa
6 years agojln333
6 years agolast modified: 6 years agovp98aa
6 years agovp98aa
6 years agotaranator N
6 years agojln333
6 years agotaranator N
6 years agoDavid Cary
6 years agoacm
6 years agovp98aa
6 years agoMark Bischak, Architect
6 years agoVirgil Carter Fine Art
6 years agonini804
6 years agovp98aa
6 years agocpartist
6 years agovp98aa
6 years agolast modified: 6 years agoUser
6 years agocpartist
6 years ago
Related Stories
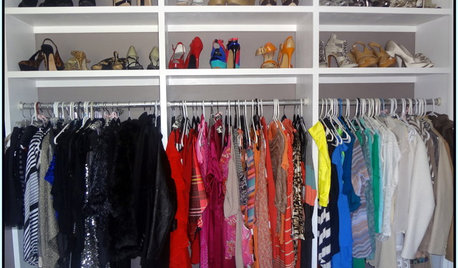
STORAGE5 Tips for Lightening Your Closet’s Load
Create more space for clothes that make you look and feel good by learning to let go
Full Story
DECORATING GUIDES13 Ways to Spiff Up Your Closet — and Your Dressing Routine
Be a wardrobe mistress or master with these decorating, storage and dressing inspiration ideas
Full Story
BEFORE AND AFTERSA Makeover Turns Wasted Space Into a Dream Master Bath
This master suite's layout was a head scratcher until an architect redid the plan with a bathtub, hallway and closet
Full Story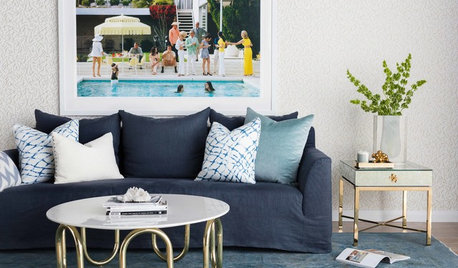
ACCESSORIESThrow Pillow Master Class: How to Choose and Style Like a Pro
An interior designer reveals the secrets to mixing colorful and patterned pillows on your sofa and bed
Full Story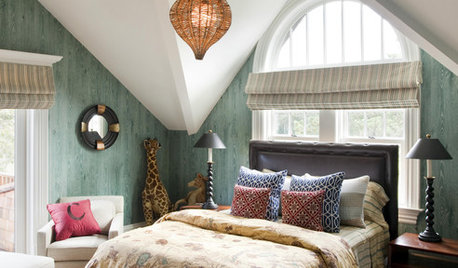
DECORATING GUIDESHow to Lay Out a Master Bedroom for Serenity
Promote relaxation where you need it most with this pro advice for arranging your master bedroom furniture
Full Story
BEDROOMSBefore and After: French Country Master Suite Renovation
Sheila Rich helps couple reconfigure dark, dated rooms to welcome elegance, efficiency and relaxation
Full Story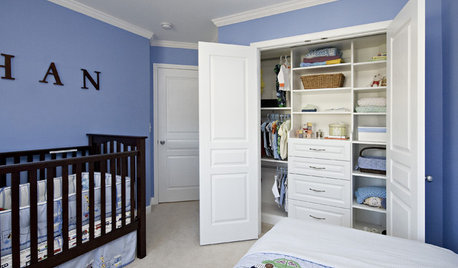
MOST POPULARHow to Get the Closet of Your Dreams
Do you cringe every time you open your closet door? It may be time for a makeover
Full Story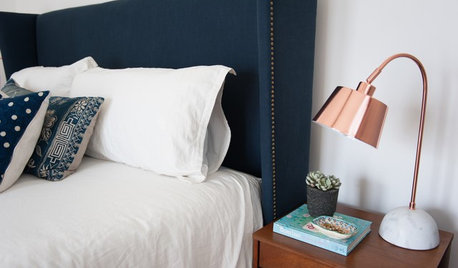
BEDROOMSRoom of the Day: Master Bedroom Makeover on a Lean Budget
Creative use of online retailers helps transform a lackluster room into a light and beautifully finished space
Full Story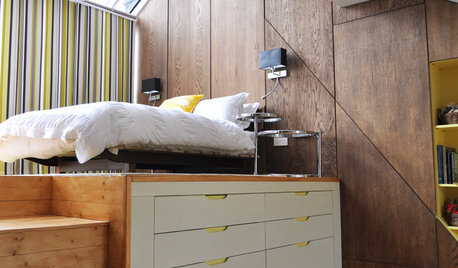
BEDROOMSLoft Beds Give Rooms a Lift
Make more space for storage, eating or just plain living when you elevate your sleeping quarters with a loft bed
Full Story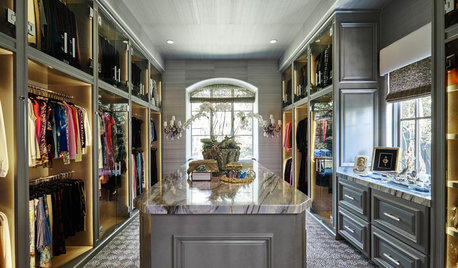
CLOSETSTrending Now: 15 Dream Closets to Admire
The most popular new closet photos on Houzz appeal to the neatnik or clotheshorse in all of us. Which do you prefer?
Full Story


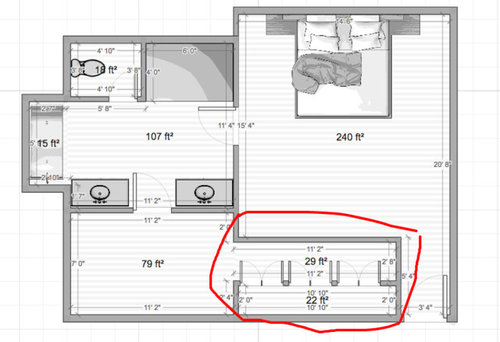
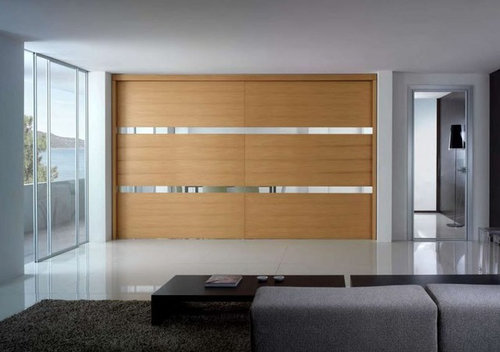

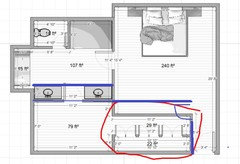

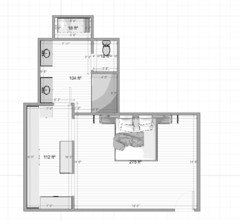
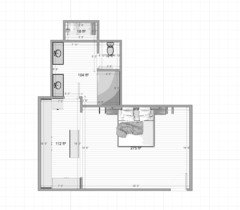
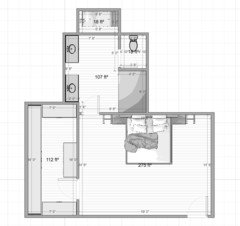




just_janni