Guest House/in-law suite attached via finished or unfinished area?
Bill D
4 years ago
Featured Answer
Sort by:Oldest
Comments (18)
cd7733
4 years agocalidesign
4 years agoRelated Discussions
Contractor Complaint Civil Suit (WA State)
Comments (25)He owes you $12,000? In that case I would hire a lawyer - not chump change! Especially if you ordered face-frame cabs and now he only does frameless - that is a total breach of contract. All I can say about lawyers is you DEFINITELY get what you pay for! Pay more for a really GOOD lawyer with experience in this area - trust me - a bad lawyer is the WORST thing in the world! At least a good vs. bad divorce lawyer, that is ;) -- Melissastar, Along with all the quality problems, we did have trouble getting them to "finish" up (before we fired them). They "disappeared" for a few weeks - and we kept harrassing them about putting in the windows - the ENTIRE project was estimated to be FINISHED by Labor Day (September - broke ground beginning of July) but in late October it was already getting really cold and we had NO WINDOWS! This was why the lawyer advised us not to fire them at the time - we PAID for the windows and siding! So, my mother called up the window place, and it turns out the windows were sitting there for over a month - they would NOT allow them to leave the shop until the GC paid for them! So, my mother was like, "But WE paid HIM for THOSE windows." Sorry, the GC never paid us! The GC had been LYING the whole time - he kept saying "The Anderson Factory is months behind." They finally installed the windows in November - that was when the SH-T hit the fan - they caught me taking photographs of their trucks and license plates! And got really p-ssed! The windows were already on my property, so I really didn't care at that point, but they removed all their tools from the premises (big deal - one of the guys saw my Dewalt jigsaw and was like "What are YOU doing with that nice saw?" And I replied "I KNOW how to build!") -- Marti8A, Do you NEED a GC? Good question! I know that in order to get the permit they required a licensed CONTRACTOR, but not sure if that means GC. We were originally planning to GC it ourselves, and we found our excavator through a reference - he was the guy who recommended our GC. The excavation / foundation guy was cool AT FIRST - all that went well. But once the framers started, it all went downhill. The excavator guy was around in the beginning of that, but we kept complaining, and he even saw the screw-ups, and after the whole roof / closet fiasco he simply DISAPPEARED - and DISCONNECTED his phone! Seriously, the problem here is that we are both FEMALE! There is NO WAY all this would EVER happen if a guy was on the premises everyday. The proof is that as soon as my brother came down from Vermont they actually listened to him - and corrected some of the mistakes. But, when I pointed out the exact same mistakes they told me "You don't know what you are talking about!" -- Funny story: We added on to the back of the house, but I REALLY wanted a Portico over the front door (I HATE the snow blocking the door in winter). I had already designed it to fit between the two different roofs (front is L-shaped with main roof 12/12 pitch and smaller roof 8/12 pitch - front door is in the corner on the short side). That was not in the plans, but during the initial consult I asked the GC if he could build it "Of COURSE!" he said. Well, we checked with the code / inspector guy and he said that as long as it was only over the door / stoop - not a full porch or going beyond the existing front of the house, that he would allow it without a permit. So, one day they show up (hadn't been around in like a week) at 7am and say "We're here to frame the Portico - $2,000 cash upfront" (we had already agreed to that cost). Yeah, they ALWAYS want more money BEFORE they FINISH ANYTHING. But, the portico was separate from the addition, and we were just glad they showed up at that point. We had already thoroughly discussed the design - the bottom was only one freestanding post holding up a hip roof that ties into the valley of the two existing gable roofs. It was supposed to have exposed rafter tails, but they would have come down too low, so I agreed to just squaring out the eaves with fascia trim. Fine, right? WRONG! Well, all of a sudden the guys start arguing amongst themselves in Spanish (OK, this is another whole problem - do yourself a favor and meet the ENTIRE CREW before you sign a contract - just because the GC seems like a normal Italian and the excavator is Irish does NOT mean the guys actually doing the work are Americans - when my brother found this out he flipped!). So, I'm like "What's the problem?" And the GC is like, well, those two roofs are different pitches - we cannot do it! WHAT?!?!? You've been working here all these months and you JUST NOTICED that the two roofs are not the same pitch? What the bleeping Hell does that have to do with anything anyway? So, he's like, "A hip roof is always a square - the same on both sides." No, actually NOT if it's a rectangle like the house RIGHT NEXT DOOR!!! So, as the guys are fooling around with some wood up on the roof, trying to figure out what to do, I say "Give me that wood!" I took the wood, climbed up on the ladder, put the wood in the valley and showed them that the ridge goes from the top of the valley and slopes down to the post on the outside corner. Then, the short hip rafters connect from one roof to the ridge beam and the other roof to the ridge beam, and then ledger boards are carried across from below the eaves of each original roof forming the "square" that surrounds the stoop and attaches at the top of the post. Oh, well "That would be called a "B-stard Hip" because the rafters would be different on each side - it will look weird!" the GC said. What? I replied "I DON"T CARE WHAT YOU CALL IT! OF COURSE the rafters must be two different pitches - the CURRENT two roofs are TWO DIFFERENT PITCHES!" Are you sure that's what you want? YES! THAT IS EXACTLY WHAT I WANT! Well, that's strange, so I'll have to call your mother to make sure a "B-stard Hip" is OK. Fine, on the phone we go, and I had to explain WHY it has to be a "B-stard Hip" because of the different pitches. I assure her that I know exactly what I'm talking about and that it is EXACTLY what it SHOULD look like. "Fine, I'll do it, but it will cost an extra $700 because we'll have to calculate two different pitches to cut." WHATEVER - JUST DO IT! So, finally they are going to start the work. They had to remove the fascia, trim and two batts to install the ledger boards into the old house. When he removed the 3" long screws holding in the batt, he said "You were serious? You really DID use 3" long stainless screws?" with a really scared look on his face. "Yes," I said, "I had to go through the 3/4" thick batt, the 3/4" space between the boards, the 3/4" firring strips and then into the sheathing." "I TOLD you I wasn't going overboard." (This was in reference to how to install REAL board-and-batt siding - he'd only ever done the fake plywood with strips of wood for decoration.) So, from the time that they arrived at 7am and spent HOURS arguing with me, it was 10:30am by the time they even started removing the old roofing to build the portico. My internet had gone down the day before and Verizon was supposed to come fix it - the guy arrived at 1pm and the whole portico roof was already framed out. After he left I went out there and OH MY GOSH - IT WAS PERFECT!!! It fit between the valley perfectly! But, they spent more time ARGUING with me over how to build the bloody thing than it did to actually BUILD it! At the end of the day as they were putting up the new felt paper on the roof we went out to look at it and I was SO HAPPY! I was jumping up and down for joy and hugging them! And they were like, well, that was a lot of work, calculating all those different cuts. Yeah? "But it looks like it has been there since the house was built - EXACTLY what it SHOULD look like!" They only installed a few temporary 2x4's, not the actual post to hold up the portico. That would take ANOTHER WHOLE MONTH to get to! So, when they removed the old copper flashing that was inside that valley, they left it in front of the garage and I took it. It was a huge 24" wide and very long piece of copper. The guys were like "Where did the copper go?" I said I took it to make flower boxes out of. The next day when the roofers came to do the rest of the roof, I went out to get the copper from the other valley and it was GONE! They STOLE MY COPPER and immediately drove it off! I was P-SSED! They probably got $50 for that copper at the scrap yard, when in reality it was worth at least $2,000. THIEVES! We were really mad because we actually wanted them to leave that copper in the valley, but they claimed that you cannot install Ice and Water Shield on top of it. BTW: Copper is MUCH better than Ice and Water Shield. So, the portico looked awesome, and we finally FORCED them to get the cedar post and put in the concrete pillar and post bracket, and the beadboard for the ceiling. They wanted to put another post on the one side of the house with ground underneath it, but since they couldn't do that on the walkway side I said no (the roof would settle crooked then over time). The Ledger was made of double 2x12's and I was going to install the fascia myself, but the GC insisted that it be made of 2x10's (not normal 5/4 board), so I quickly ran to Lowes, found the nicest 2x10's they had, brought them home, sanded them smooth and primed all sides before they were installed. Also, while waiting for them to show up to install the post, I realized the ledgers were just installed using nails, so I installed a whole bunch of stainless lag screws into the house framing and heavy-duty brackets where the ledgers meet the house. Well, they dug and poured the concrete for the post, but it couldn't be installed until the concrete set. When they left the guys said to me "Don't go priming that post while we're gone!" Yeah, I'm OBSESSED with priming all wood before it's installed! Of course, I did prime it, and after waiting a few weeks they never showed up and I installed the post myself. I still have to finish the trim (tried making giant curved brackets by hand - NOT a good idea!), so I'm planning on making an arched valance below the fascia instead with stepped corbels along the posts (I installed floating 2x4 posts with really long lag screws under the ledger boards). I don't think they ever even noticed that I installed that post without them! Note: GW won't let me submit the word B-stard Hip, but yes, it was that profanity that he used to describe a hip with two different angles on each side. It actually looks NORMAL (each side above the portico - over the stoop - is the same) - only the edges of the hip rafters where they meet the two different roof pitches are cut differently. Oh yeah, my mother loved it when she got home - she agreed that it looks likes it's always been there, but she was REALLY MAD that the GC kept calling her up at work to argue about it. Also, everyone who sees it cannot even believe it's not original to the house. Now, I cannot even imagine the house without it! As for snow, well, it works quite well, EXCEPT with blowing snow drifts! I'm going to build a half-wall between the posts along the side without steps to keep the snow from blowing in from the side of the house....See MoreDecorating Unfinished Basement for Teen New Years Eve Party
Comments (17)Thanks for the advice - drywall is not an option right now with this timeframe...our son is in college and our daughter is a junior in high school so at this point, we won't be finishing the basement. We do have a bonus media/pool table room on the first floor so this is the usual teen hangout --it's just not big enough for dancing. I did buy some silver tarps and some beige drop cloths to see which one will work better. I was planning on stapling them to the floor joists above. There are some hvac ducts and pipes that we will have to work around so we would need to cut the material to fit around these. I was thinking of trimming this out with duct tape if we use the tarps and with patterned burlap ribbon if we use the drop cloths. Are we safe to have the tarps or fabric next to the hvac ducts? Found a cool large silver ornament that looks like a disco ball on sale at Hobby Lobby and bought 5 strings of white lights so far. The main problem is hiding the storage area. This post was edited by baseballmom94 on Tue, Dec 10, 13 at 11:27...See More4BR/4.5BA two story house in SF Bay Area, Last Round!
Comments (15)@jn3344 Thanks for your comments! The current garage window is facing the backyard, so I think we're okay on privacy. I think I'm concerned that a window there might impede storage, but we're probably okay on storage... @bpathome We would be renting out the guest suite to interns short-term (usually three months) - not people we know personally. If you look closely, the guest suite actually has a minikitchen area which will have a small sink, microwave, and a minifridge so they can use that for their own things. And tech interns in our area usually get free breakfast, lunch, and dinner at work so I anticipate them not doing real cooking at all. The perfect people to rent out to. :) Of course we might not do this at all, but it's nice as a possibility. The guest suite also has separate access via the sliding doors in the back - I imagine the interns parking their bike on their porch to get to their room (not using the front door or garage entrance), and rarely ever seeing them. We are easy biking distance from major tech companies like Google & LinkedIn. I really need to read more about solatubes vs skylights! Do solatubes let in the same amount of light? @Mama Rachel: We debated making the mudroom have direct access to the office which would make the office more like a dining room, but my husband doesn't want two entrances to the office. My mom is definitely worried about this, but oh well, we'll fake it if/when we sell. :) Others have suggested making the pantry the mudroom (with a nice window perhaps) before, but that directs traffic directly through the kitchen cooking zone. There is already a washer/dryer in the guest bathroom. :) And like I said, tenants would enter the guest suite via the sliding doors in the back, so the idea is the sliding door stays closed when there's a tenant, and stays open most of the time when the guest is a family member. @Oaktown: Thanks, I'm so glad you like the floor plan. Did you notice I took your suggestion from last time of creating the mudroom hallway for more circulation? :) Yes, the floor plans don't match the exterior yet but I told the architect to update them so I'll replace the floor plan in the OP once he does. Ack, you maybe don't like the 3/1 casements? I will wait in suspense for your further comments. I think we're actually going to do two tankless water heaters on the first floor - one on the kitchen side, one on the guest suite side. And then separate tankless water heater(s) upstairs. I think the utility area will house the boiler for our radiant heat (perhaps overkill for the area, but it's soo nice!). We'll mostly use a whole house fan for cooling, but are considering adding forced air and air conditioning for the upstairs only (so that we don't need ducting on the first floor). With all that and 2x6 walls instead of 2x4, I'm hoping it'll be a very comfortable house to live in. Maybe we won't even need all the utility space the architect created. Moar pantry or garage storage?? Hopefully we will begin structural engineering next week. That will take 3-5 weeks, during which we'll create construction documents and detail the inside of the house and specs. We've done a lot of advance homework on this so I think this will go well. After structural engineering is done, we'll apply for permits and simultaneously start getting bids, or maybe doing a negotiated contract with a builder (we're interviewing GCs right now). That's a whole other topic that I might post here about. I keep hearing that the city of Mountain View is relatively easy with regards to permits, so hopefully we could break ground as early as August or September! I'm not sure if I'm evil hoping it won't rain during the early stages of my build, with the drought and all. xD In the worst case we could always start later - the current house on the lot is being rented out, we have no mortgage on the house we're living in now, and we're pretty young so there's no real rush....See MoreNeed basement pool/guest bedroom/living area shared bath solution
Comments (2)Consider making the pool bath have a door to the living room. Makes sense if people go in there to shower and change after the pool to not have to go back outside to enter again. You can make the other bathroom just an en suit then, which is great if you ever decide to use that room for an in-law suit or something down the road. Think about putting a linen closet in the pool bath too. It will be so much easier to just keep pool item there like beach towels, sunscreen, and other stuff there. If your kids fall and scrape their knee by the pool how great will it be to have bandaids right there? I agree the closet looks odd in the middle of the room. Eliminate it, make it into two separate ones so each bathroom has storage. Put a closet in the corner of the living room near the hall. Or better yet make it into a dry bar with cabinets, shelves, and a beverage fridge....See MoreMark Bischak, Architect
4 years agosuezbell
4 years agolast modified: 4 years agomnmamax3
4 years agosuezbell
4 years agoAngel 18432
4 years agocd7733
4 years agodecoenthusiaste
4 years agoBill D
4 years agoPatricia Colwell Consulting
4 years agolast modified: 4 years agoDenita
4 years agocd7733
4 years agomnmamax3
4 years agokeith Dcil
4 years agosuezbell
4 years agolast modified: 4 years agosuezbell
4 years agolast modified: 4 years ago
Related Stories
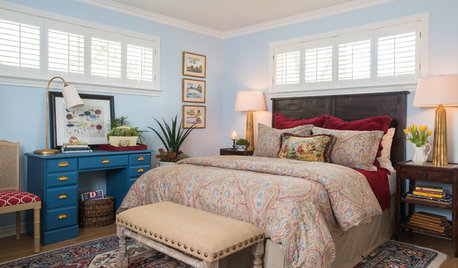
DECORATING GUIDESRoom of the Day: Guest Suite Welcomes Family and Friends
A freshened-up bedroom and expanded bathroom are as inviting as a suite in a luxurious hotel
Full Story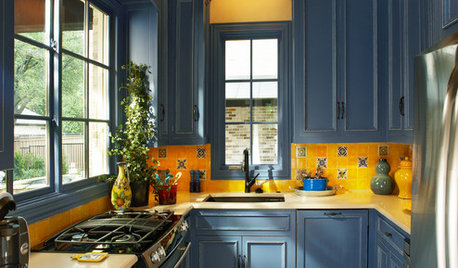
LIFE5 Things to Think About Before Adding an In-Law Suite
Multigenerational households are on the rise, but there’s a lot to consider when dreaming up a new space for mom or dad
Full Story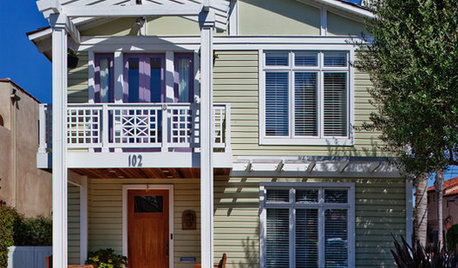
ADDITIONSParents' Places: Ideas for Integrating an In-Law Suite
Get expert advice and inspiration for adding a comfy extra living space to your home
Full Story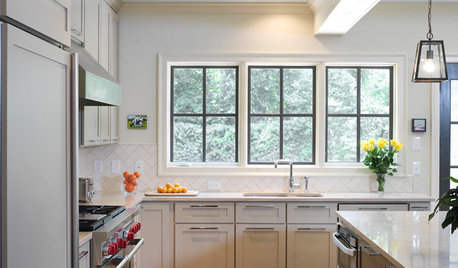
HOUZZ TOURSHouzz Tour: Ranch House Extensions Suit an Atlanta Family
A master suite addition and a new screened-in porch give a family with teenagers some breathing room
Full Story
LIFEThe Polite House: On Dogs at House Parties and Working With Relatives
Emily Post’s great-great-granddaughter gives advice on having dogs at parties and handling a family member’s offer to help with projects
Full Story
LANDSCAPE DESIGNYard of the Week: New Pool, Grill Area and Stylish Lounge
A landscape designer updates a coastal home to suit a family’s lifestyle and create a welcoming spot for guests
Full Story
BASEMENTSRoom of the Day: Swank Basement Redo for a 100-Year-Old Row House
A downtown Knoxville basement goes from low-ceilinged cave to welcoming guest retreat
Full Story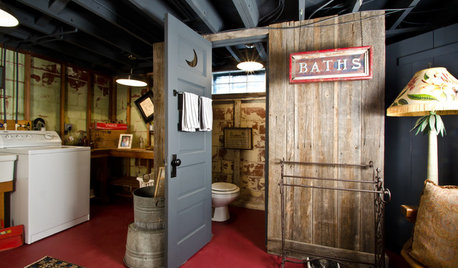
BASEMENTSIdeas for Partially Finishing Your Basement
Transform your lower level into a living area, laundry, bathroom or office you can use now — without a full renovation
Full Story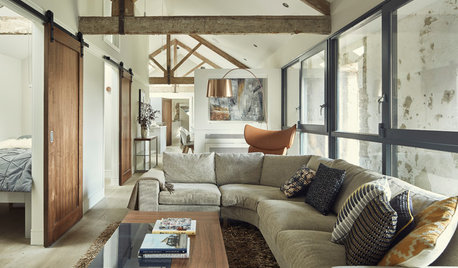
HOMES AROUND THE WORLDHouzz Tour: 18th-Century Irish Coach House Gets a Glass Lining
A see-through wall lets the owners celebrate original architecture while enjoying their new gym and guest quarters
Full Story
MOST POPULARModern Party Etiquette for Hosts and Guests
Learn the mannerly way to handle invitations, gifts and even mishaps for a party that's memorable for the right reasons
Full Story


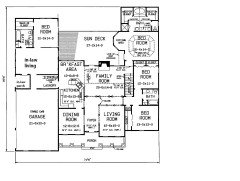
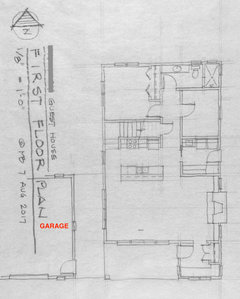
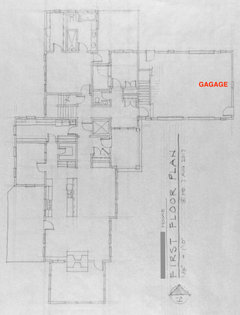



auntthelma