Parents' Places: Ideas for Integrating an In-Law Suite
Get expert advice and inspiration for adding a comfy extra living space to your home
Tiffany Carboni
August 25, 2013
Houzz Contributor. I am a home design writer based in the San Francisco Bay Area.
Houzz Contributor. I am a home design writer based in the San Francisco Bay Area.... More
Many people leave the family nest, but sometimes parents fly into their children's nests. With retirement facilities costing an arm and a leg, more and more families are adding in-law units to their homes to cut down on costs and enjoy an integrated family life.
An apartment above. Sybil Jane Barrido renovated this family beach house for a client who wanted to give Mom her own home above the house's existing two-car garage.
“Two important basics to consider," says Barrido, "are privacy and integration of spaces, both within an existing structure as well as within the family household."
Barrido made a garden space to facilitate a private entry for the upstairs unit. This patio area doubles as a central gathering place for the entire family.
Barrido suggests planning on about 1,000 square feet for a full kitchen, bedroom, bath and living area, but a lot of comfort can be packed into less square footage than that. For this limited space above the garage, she designed an efficient kitchenette-office setup.
Transform a basement. Armstead Construction created this 850-square-foot living area in a client's unfinished basement. The one-bedroom unit has lots of open area and natural light.
See more basement conversions
See more basement conversions
Armstead added a Heat & Glo gas-powered fireplace insert that takes up no floor space. According to the builder, these new fireplaces are perfect for this sort of space because they can be installed at any height. As a bonus, consumers can choose their preferred flame color.
The kitchenette in the basement unit spans 11 feet and comes complete with an undercounter pullout microwave and an integrated mini fridge. The full kitchen upstairs is open to Mom anytime she needs it.
12 convenient kitchenettes
12 convenient kitchenettes
A suite with a garage. This in-law suite, built by Metzler Home Builders, includes 550 square feet of private living space and a new garage that matches the existing house's details. The unit connects to the rest of the house by way of 225 square feet of shared space, which includes an entry and a foyer. The suite has one bedroom, one bathroom and a combined kitchen, dining and living area.
Minimal steps, large doorways and handrails make this space easily accessible for multiple generations.
Minimal steps, large doorways and handrails make this space easily accessible for multiple generations.
Questions to ask about your in-law space. There is no one-size-fits-all solution when it comes to designing in-law spaces. Here are some questions Tim Zehr of Metzler Home Builders advises folks to ask before they move forward on an additional living unit:
More Living Space: Making Room for Family
Hip Midcentury Style for a Mom's Backyard Cottage
How to Make a Full Nest Work Happily
- Who's the decision maker in the process? This needs to be established early on to avoid butting heads. "An experienced contractor can aptly fill the role of a seasoned mediator should one become necessary," Zehr says.
- Which areas of the home will be shared spaces? "Some areas that can go either way are the kitchen, laundry and entrances. This can be challenging for the different generations, especially because most parents don't want to be an intrusion into their children's lives," he notes. Make sure everyone has a voice in the matter.
- Is a kitchen required — or not allowed? "Be sure to research your local municipality’s requirements and zoning laws for in-law suites or multifamily dwellings," he says. "Early communication with your municipality is always better."
More Living Space: Making Room for Family
Hip Midcentury Style for a Mom's Backyard Cottage
How to Make a Full Nest Work Happily
Related Stories
Porches
Porch of the Week: Catching a Breeze in Austin, Texas
By Becky Harris
The new screened-in space has a beautiful fireplace as a focal point and includes lounging and dining spaces
Full Story
Bathroom of the Week
Bathroom of the Week: Spa Feel With a New Sauna and Shower Area
A design-build team helps a Minnesota couple upgrade their basement bathroom for family enjoyment and relaxation
Full Story
Before and Afters
Renovation Revives a Ranch Home’s Midcentury Modern Vibe
By Becky Harris
Two architects open up the floor plan, create an indoor-outdoor feel and bring a house back to its midcentury roots
Full Story
Bathroom of the Week
Bathroom of the Week: Bright and Open in a Light-Filled Addition
A design-build pro adds a bathroom suite with spa-like amenities, a clean, contemporary style and lots of breathing room
Full Story
Bathroom Design
Bathroom of the Week: Spa-Like Addition With a Modern Earthy Look
A designer and a builder create an en suite bath with a spacious curbless shower, a skylight and an inviting palette
Full Story
Additions
Family-Friendly Addition Opens a House to the Backyard
By Becky Harris
A design-build firm expands a kitchen and adds a family room, screened-in porch and master suite
Full Story
Kitchen Design
Blue, Wood and Brick Bring Charm to a London Kitchen
A smart layout turns an uneven floor into an advantage and creates a compact yet cheerful space
Full Story
Houzz Tours
Happy Compromises for a Minimalist and a Maximalist
By Becky Harris
A Toronto architect makes the most of narrow rooms with a renovation
Full Story
Kitchen Design
Kitchen of the Week: Bright Addition for a Tudor-Style Home
By Becky Harris
An architect couple in Bend, Oregon, tie their new kitchen to their 1927 house with thoughtful details
Full Story
Kitchen Design
A Sophisticated Kitchen for an Open-Plan Addition
Smart cabinetry and luxurious finishes give a London cooking, dining and living space enduring style
Full Story





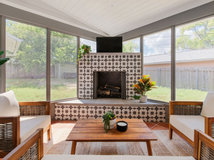
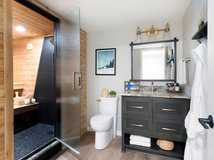

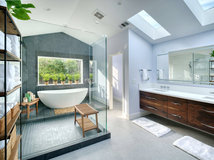

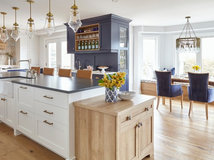
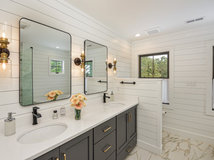
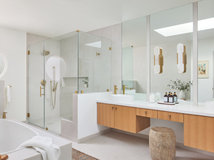
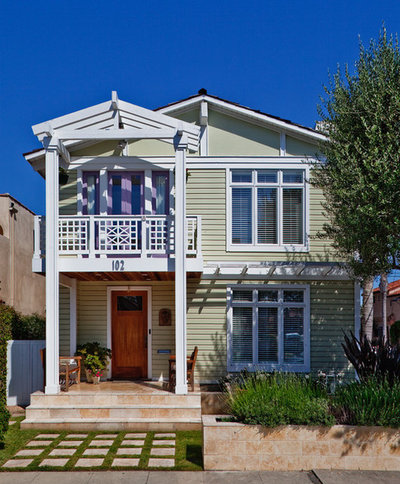
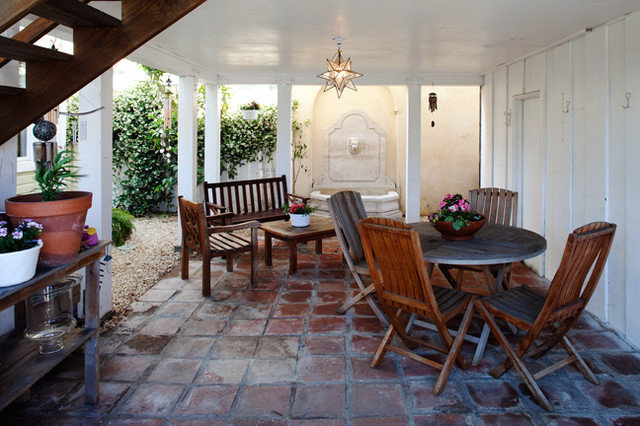
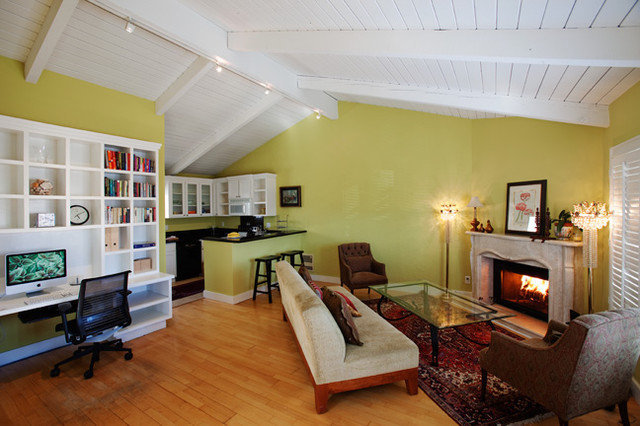
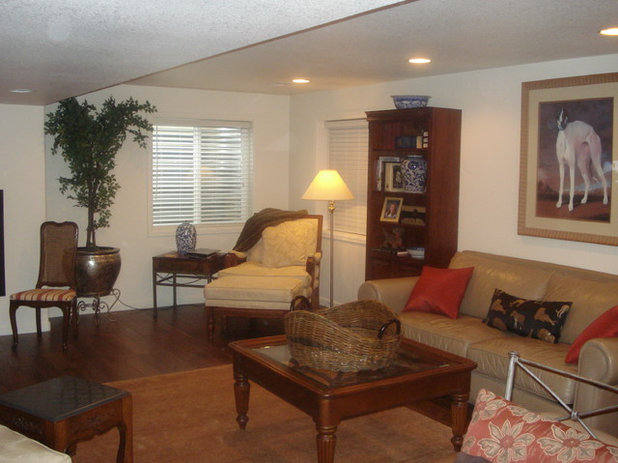
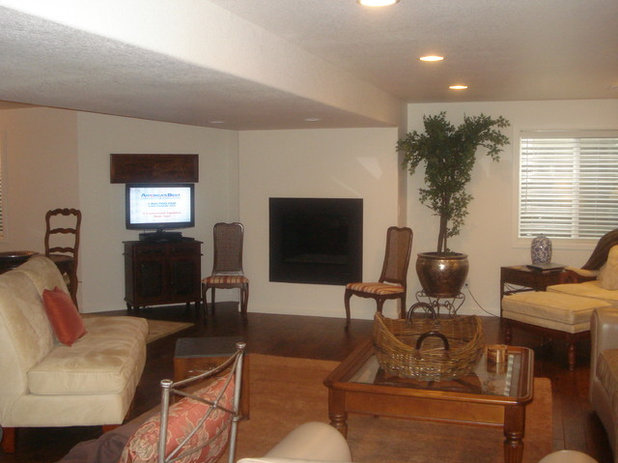
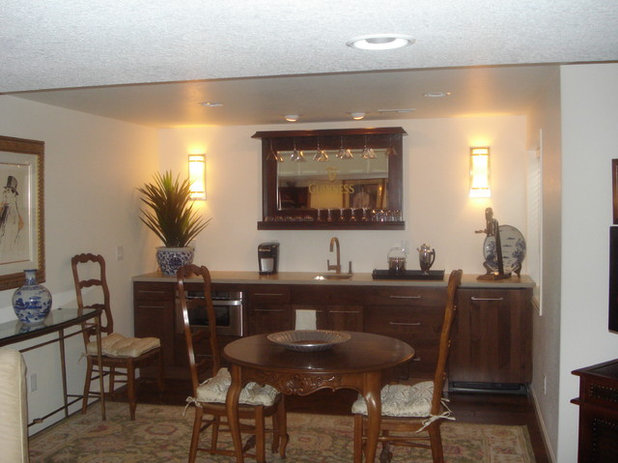
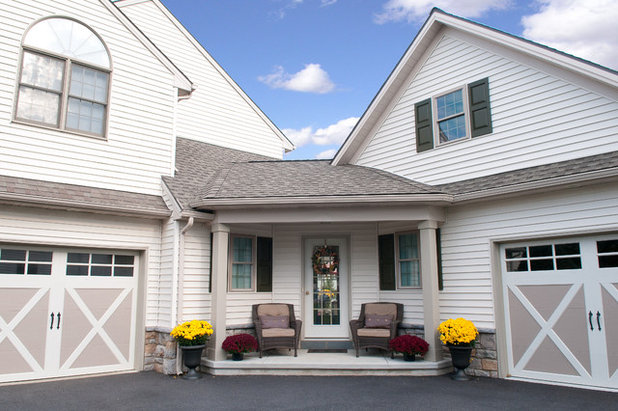
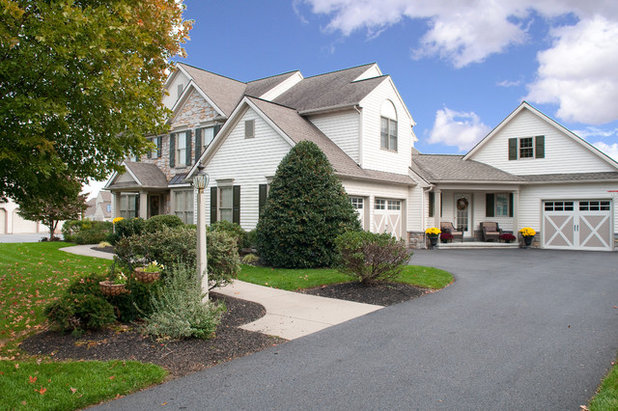





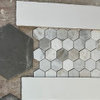
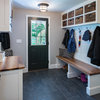
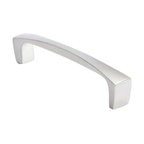
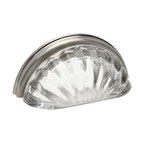
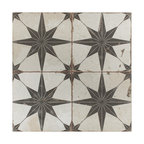
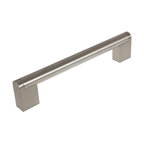
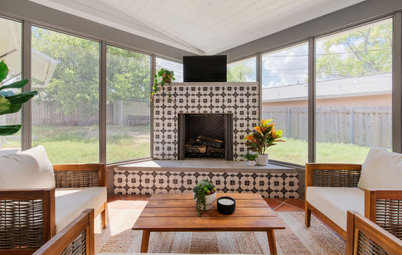
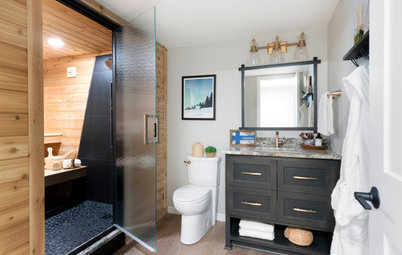
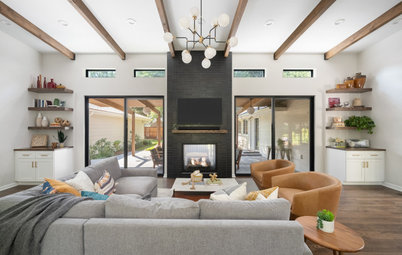
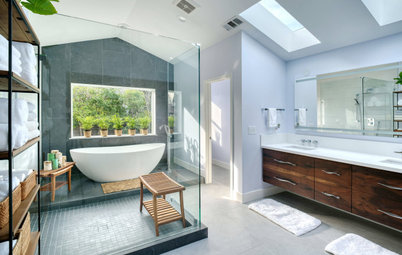
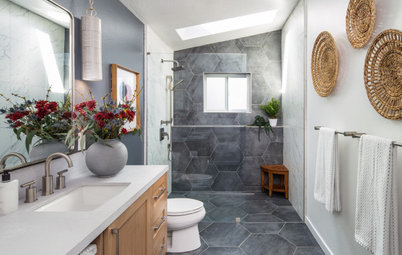
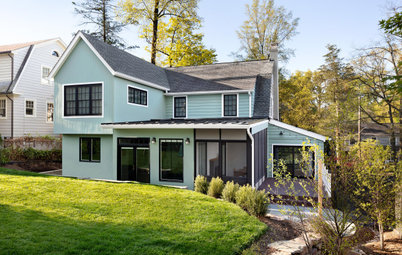

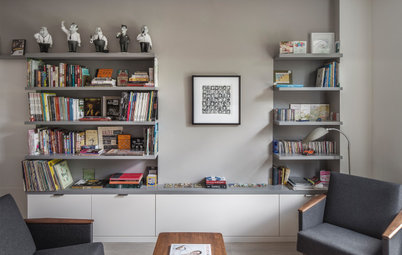
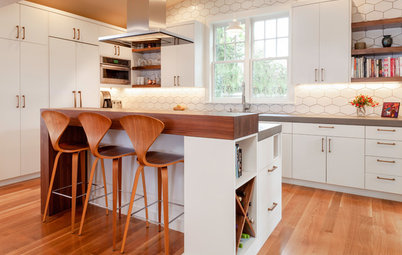
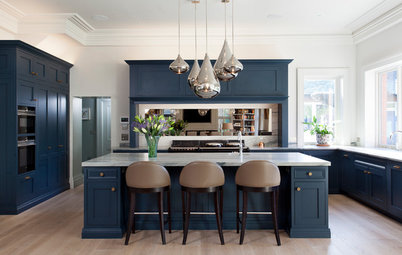
This is a very helpful post. My wife and I have been talking about doing an in-law setup with her parents and are currently in the House Hunting phase. Our big dilemma is: Do we look for a house that is already built with the in-law structure, or do we find a suitable home/property with enough room to build? Are there ballpark cost figures that we can use to guesstimate approximate build-out costs? Figure 1000 sq ft, with a full kitchen (my MIL is Italian and has to be able to cook Sunday macaroni dinner), 1 1/2 baths, bedroom, and living room area with middle-of-the-line appliances. Laundry can be shared. Both in-laws are in early-mid 70's and still very active (and working), but thinking ahead, it would make sense to be as accessible as possible from the start (zero-entry, no upstairs, parking, etc). I was told by a friend who is a local builder that in our area (NY/CT), renos to an existing structure can be around $175 per sq ft. I know costs are heavily dependent on geographic location, local zoning laws, fit/finish/materials, etc. but since we're still in the hunting phase, how do we evaluate the best direction to take?