Need basement pool/guest bedroom/living area shared bath solution
apetz
6 years ago
last modified: 6 years ago
Related Stories
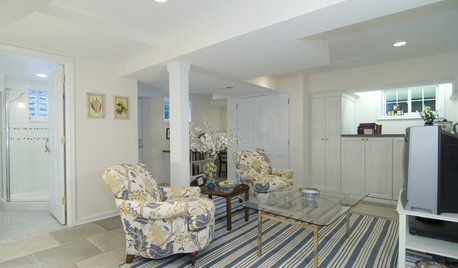
BASEMENTSBasement of the Week: Guests Get a Cottage-Like Stay
Converted to a comfy space with a full bath, a bedroom and extra amenities, this Maryland basement is great for visitors and the owner alike
Full Story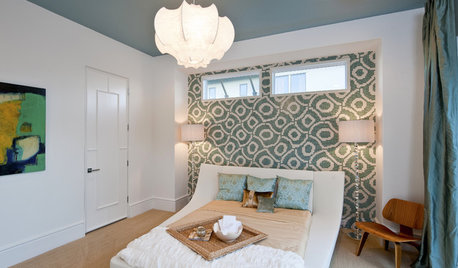
REMODELING GUIDES9 Expert Tips for Creating a Basement Bedroom
Put overnight guests up in comfort or enjoy the bonus bedroom yourself with this professional advice for converting your basement
Full Story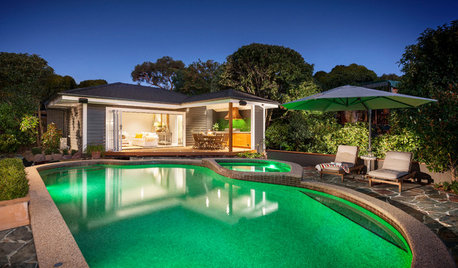
GARDENING AND LANDSCAPINGRoom of the Day: Pool House Welcomes Guests in Style
Its great room with sofa bed, outdoor kitchen and bath accommodate parties, barbecues and overnight guests
Full Story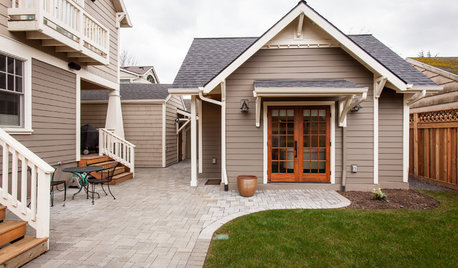
UNIVERSAL DESIGNSmart Space-Sharing Options for Living With Aging Parents
Freestanding in-law unit or modified guest room? Consider your needs as well as your parents’ if they’re moving in
Full Story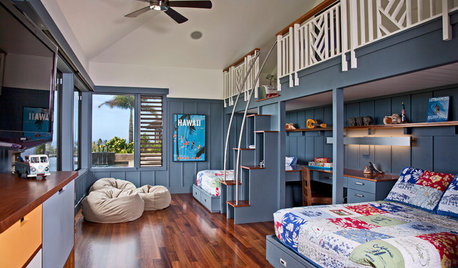
KIDS’ SPACESRoom of the Day: 3 Brothers Share 1 Big Bedroom in Hawaii
With a loft, personalized areas and plenty of space for play, this shared boys’ bedroom inspires togetherness and a sense of fun
Full Story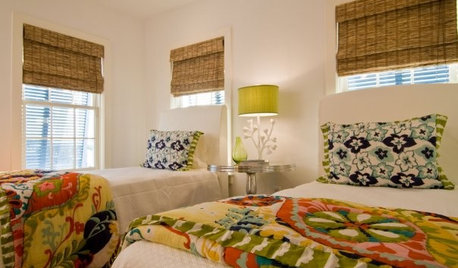
MORE ROOMSBe Our Guest(s): Twin Bed Guest Rooms
See Why the Versatile Twin Could be the Best Choice for That Spare Room
Full Story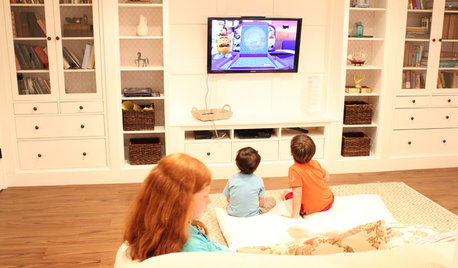
BEFORE AND AFTERSBasement of the Week: Expanded Living Space on a Budget
Cost consciousness matches style savvy in this downstairs Massachusetts family room with guest quarters and a laundry room
Full Story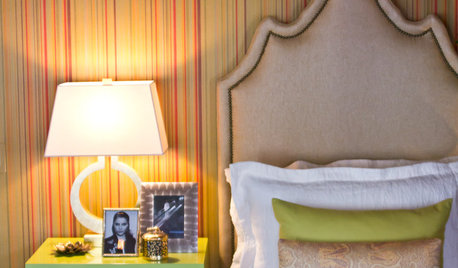
HOUZZ TOURSSan Francisco Decorator Showcase: Glorious Bedrooms and Baths
Peek Inside the Master Bedroom, Guest Rooms and Baths of 2011 Show Home
Full Story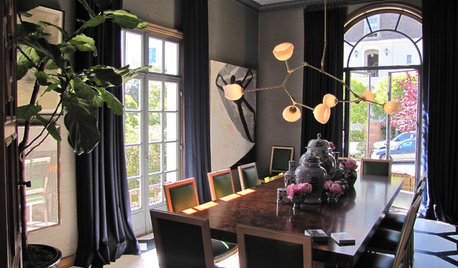
HOUZZ TOURSSan Francisco Decorator Showcase 2011: Living Areas
The City's Top Designers Share Ideas for Living Room, Dining Room and Kitchen
Full Story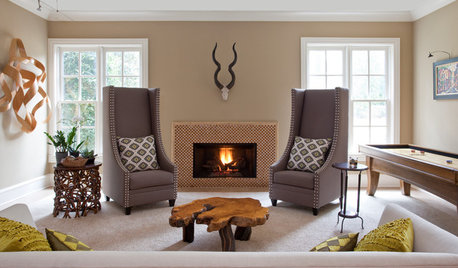
BASEMENTSBasement of the Week: Apartment-Style Living (and Partying)
With games, a gym and high-end wine storage, this basement is a one-stop space for fun
Full Story






Sina Sadeddin Architectural Design
elohbee
Related Discussions
Please help with guest bedroom layout
Q
bedrooms and jack and jill bath-need to match?
Q
Is it worth shrinking master bedroom to get a master bath?
Q
relocate 3rd upstairs bedroom to basement for a master bath
Q