Is it worth shrinking master bedroom to get a master bath?
Pat S
3 years ago
last modified: 3 years ago
Featured Answer
Sort by:Oldest
Comments (38)
julieste
3 years agoUser
3 years agoRelated Discussions
? about matching master bedroom with master bath
Comments (10)My master bath has brown cabinets and the window and crown molding are done in brown wood...my master bedroom has brown crown molding and brown accents. There is a common thread so the two rooms flow. But they are not the same color, not a lighter tone of the other...nope, two different colors, different styles, definately different linens (I only believe in white for towels because I believe God invented bleach for a reason). My hardware in the master bath and master closet are in similar gold tones. And the lighting between the three rooms is all antique, most are exposed bulb fixtures from the early teens but in different colors. So there's another little carry through. I think my three rooms, which are all different colors with different linens flow because I've kept a few key features similar, though not exactly the same. In the bath, brown is the main color, in the bedroom it's an accent and in the closet it becomes the main again. The walls of the master suite are bronze (literally metalic bronze tone) but the master bath is done in a marble like finish of cream and tan. The closet is gold. All different textures, but they still flow well and give me flexibility to do different things in the master bedroom if I want to. This is the view from the bath to the bedroom: And from the bedroom to the bath: And I do require the cat sit on the counter in the bath at all times because he matches the wall in the bedroom.......See MoreHUGE master bedroom; TINY master bath
Comments (24)I'm bumping this back up because I've been thinking about scaling back. We are reno'd out after our kitchen, and now bogged down with painting nearly every room in the house. We also have to take out some carpet and install hardwood. The thing I hate the most is the sink right across from the toilet. We do use the bathroom at the same time, but there is barely enough room for toilet and sink use simultaneously. Plus, I hate having a mirror right across from the toilet. So, I'm thinking of keeping the vanity as a single vanity, 48", but moving the sink closer to the shower. Then we'd put tall cabinets across from the toilet for towels, toiletries, etc., which we currently keep out in the hall closet. Though I still worry about the huge size discrepancy between the bedroom and bathroom....See MoreLose 4th bedroom for a bigger master/master bath/closet?
Comments (7)Thanks for the feedback. I have spoken to a handful of agent friends who work in the area - there really is no consensus. Some are more old school and think number of bedrooms trumps all, while others are more in line with my thinking that my target buyer is the newlywed or newborn crowd. I could *technically* still list the house as four bedrooms as that basement bonus room has a closet and is adjacent to a bathroom. I also thought about just converting that into a master suite, but I think that adds a ton of livable space as a second living room for a relatively small house and 5 bedrooms would be overkill. The whole thing has raised another question - is having a large master with a big bathroom/closet going to be important to my target buyer? Sure, it would be nice, but there are two bathrooms upstairs right next to each other and I don’t see it being much of an inconvenience for a married couple....See MoreIs having 2 master bedrooms by reducing # of bedrooms a pro or a con?
Comments (24)Multiple thoughts, not all in line with the majority: - Five bedrooms is a huge house. The potential field of buyers who want the space and upkeep of a house that large (and who can afford it) is relatively small. More plainly, You're looking to build a house that only a small percentage of buyers can afford to buy. Wanting a thing and being able to afford a thing aren't the same. Your pool of resale buyers will be small, so selling could take a long time, or you might be forced to take less than you want. - Yes, people will like the idea of a "master up and a master down": live-in space for mom, space for a live-in nanny or elder care-giver. Plenty of reasons people would like the space. But the real question is, Will your resale buyer be willing to pay what it will cost you to build it? Personally, I think you'll attract plenty of interest, but you may not attract the necessary dollars at resale to make this worthwhile. - How old are these small children? By the time you finish building this house, they'll probably be at least a year older -- how long will you want to have bedrooms close by? - I'm a highly practical person: you're talking about a short time when kids are small. To save money, could you sleep in a "non-master" upstairs for this short time, then move downstairs? - How "master" do you see your "masters"? That is, when you say "master bedroom", are you envisioning a slightly larger room with a modest walk-in closet and a private 3-piece bath ... or does "master" to you mean a spacious room with a seating area, a massive closet and a luxury bath? The question isn't just, "Should I have two masters?" It's, "Just how much will I put into a master?" Your own vision of "how much" can make a world of difference in this question. - Don't overbuild for your neighborhood. Remember that the biggest, most expensive house in the neighborhood is "drawn down" by the more modest houses that surround it. - Summary: Don't be caught up in just whether this is a desirable idea -- it is. Consider first and foremost whether it is an economically viable idea....See Moreanj_p
3 years agoanj_p
3 years agoMe AGirl
3 years agoMe AGirl
3 years agoLittle Bug
3 years agolast modified: 3 years agoPat S
3 years agoUser
3 years agoMe AGirl
3 years agoMe AGirl
3 years agocpartist
3 years agoMe AGirl
3 years agoLyndee Lee
3 years agoPat S
3 years agocpartist
3 years agoSusan Davis
3 years agoPat S
3 years agojulieste
3 years agocpartist
3 years agoPat S
3 years agolast modified: 3 years agoroccouple
3 years agojslazart
3 years agoYing Wang
3 years agoMe AGirl
3 years agoMe AGirl
3 years agoMe AGirl
3 years agoPat S
3 years agoCherie
3 years agojslazart
3 years agocpartist
3 years agoanj_p
3 years agoroarah
3 years agolast modified: 3 years agoMe AGirl
3 years agoroarah
3 years agoorion_hamal
3 years agoUser
3 years ago
Related Stories
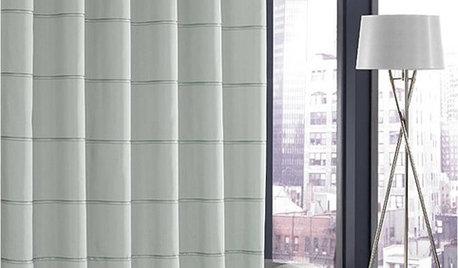
PRODUCT PICKSGuest Picks: Get a Hotel-Chic Master Bedroom Suite
Relax in a bedroom and bath done up in the style of a luxury getaway
Full Story
BATHROOM DESIGNRoom of the Day: Master Bath Gets the Luxe Treatment
A Texas couple’s long-awaited master bathroom renovation adds square footage and elegance
Full Story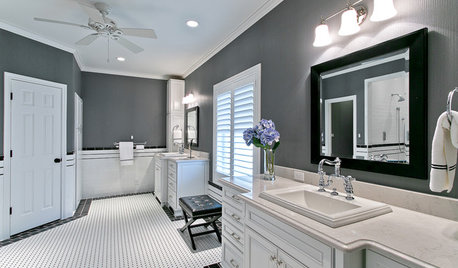
BATHROOM MAKEOVERSRoom of the Day: Master Bath Gets an Elegant Remake
A once-dated bathroom blends traditional style with modern updates and distinctive tilework
Full Story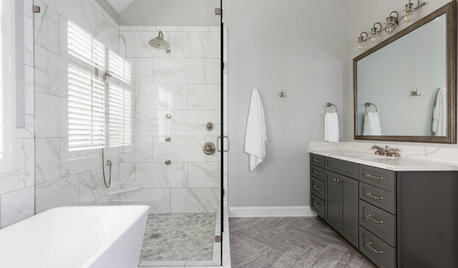
BATHROOM DESIGNAn Awkward Master Bath Gets a Roomier Feel — Without Adding On
A designer replaces a glass-block shower, a chunky tub and a wasted dressing area with lighter, more spacious features
Full Story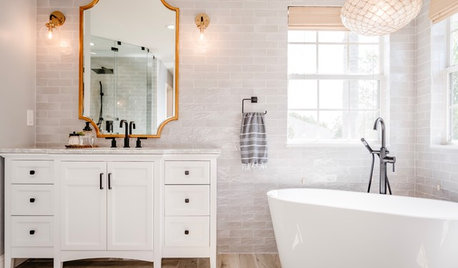
BATHROOM OF THE WEEKFlorida Master Bath Gets a Coastal Look With a Touch of Glam
A designer and a family work long-distance to upgrade a boring bath with beachy floors, gold accents and shimmering tile
Full Story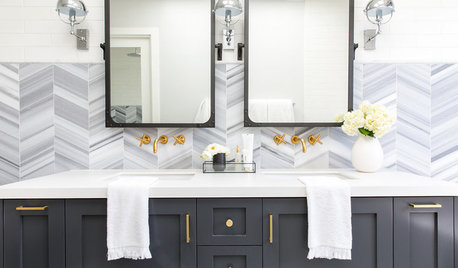
ROOM OF THE DAYRoom of the Day: Master Bath Gets an Elegant Industrial Style
A California addition features a mix of metals and an eye-catching arrangement of stone tile
Full Story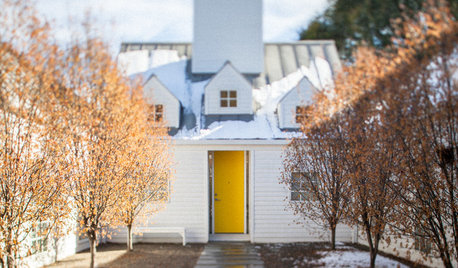
HOUZZ TOURSMy Houzz: A Master’s Design Goes Green and Universal
Adapting $500 house plans in Pittsburgh leads to planned Platinum LEED certification and better accessibility for one of the owners
Full Story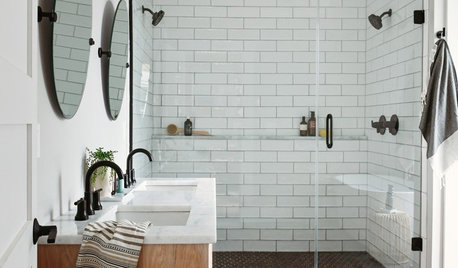
BATHROOM OF THE WEEKBathroom of the Week: A New Master Bath in Black and White
In Pennsylvania, a bedroom is converted into a bright, airy and budget-friendly bathroom
Full Story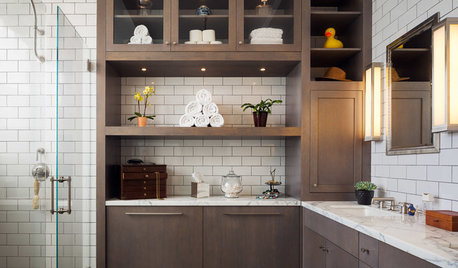
BATHROOM DESIGN10 Ways to Design Your Master Bath for Maximum Storage
Get ideas for building storage into your bathroom with cabinets, shelves, drawers, benches and more
Full Story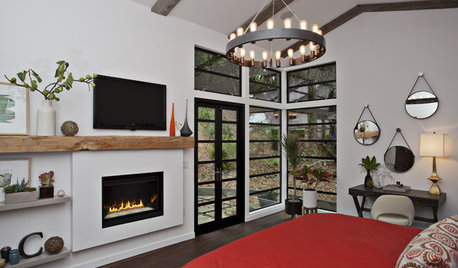
BEDROOMS8 Fireplace Designs for a Radiant Master Bedroom
Sleeping quarters get glowing with fireplaces from subtle to splendorous, creating a most luxurious air of comfort
Full Story




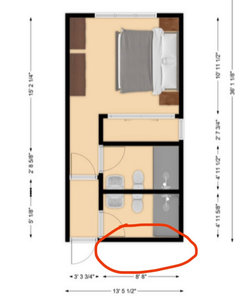





Trem Wills