Idle question about orientation and exposure ...
mama goose_gw zn6OH
4 years ago
Featured Answer
Sort by:Oldest
Comments (13)
Related Discussions
40 ft wide front yard: driveway vs plants/grass, and orientation
Comments (11)Our lot is marked for general use and doesn't have any restrictions other than minor easements which we have already met (value of the house and setbacks). Therefore the current plan is to have pavement all the way to the north side of the lot. (The neighbor has a 12 foot patch of grass behind it.) We live in Fairbanks, AK where in the winter we can have as little as 3 hours and 45 minutes of light during the day and thus southern exposure is highly desirable. In addition we are building a really well insulated house (walls will be R-41 or R-37 after considering thermal bridging) with the idea to capture as much heat gain from the sun as much as possible. As far as RV (or a boat), if I ever buy one, I would park it at the back of the lot, right along the north side of the lot. We haven�t done much planning on the layout of the backyard as all of our free time and effort was spent on choosing a house plan and finding an affordable lot in town. (Our budget will also be fully exhausted after building the house, paving the driveway, and small patio in the back.) The entire process started in the middle of May this year so this process is extremely rushed. I appreciate everyone�s honesty and agree with trying to "pound a square peg into a round hole" �. but I�m sure something like this is do able. For example have the square small enough to fit into the hole or the other way around. ;) What I am looking for is a way to use this orientation to our "advantage", if possible. In other words is it possible to turn this weakness into strength? If it�s not possible, then we will rotate the house slightly to the north. PS � We are rushing with the construction of our house b/c right now we are paying $2,000 for renting a 1,300 sq. ft. duplex built in 1980s. With the current rates, for the same amount of money I can afford to own a 2,300 sq. ft. house if I build it myself. Thus, for the same monthly payment I can own my own place. With 14,000 heating degree days in my area whenever the fuel cost go up my rent follows. Owners of 1980�s construction often pay 5-6K (sometimes more) for heating their homes. While, really well insulated homes are around $2,000 to heat for the entire year....See MoreAn idle question
Comments (13)Hi there, I realize this is an old thread, but I will post anyway. Plants I grow: OUTDOORS: Sedum (a green version? flowering now) Bunches of Rosy Sedum (also in flower) Dayliles Petunias in a pot Marigols Alyssum Herb bucket: Sweet basil, dill, oregeno, and chives. Also am adding some rosemary from seed very soon to another container with more dill possibly. INDOORS: I included pot size to give an idea of how big each plant is Aloe vera (8") Moses in the Cradle (6") Lithops (3") Spider plants (8" & 6") Heart-leaf philodendrons (4.5 - 5") Parlor palm (3") Norfolk Island pine (5") Ficus microcarpa (miniature)(3" pot, square shaped and tall) African Violets (3" & 6") plus 2 baby plants from leaf cuttings (3") Peace Lily (6") Snake plants (6" and 4" pots) English Ivy (6") A columnar cactus of unknown species (6") a variety of Old Man cactus?? along with an orange haired spikeless cactus, and a spikey pilosocereus (all in a 3") Warneckii dracaena (4") Jade plant (3") Janet Craig dracaena (5") Hawaiian Pothos (Marbled), 8" Kalanchoe blossfeldiana (Flaming Katy) 3" Brazil philodendron (Philodendron hederaceum) 4.5" Lucky Bamboo plants (Dracaena sanderiana) 3" pots False aralia (4") Also - growing some Wormwood (Artemisia absinthium) indoors(6") I think I may plant the silver variety outside soon =)...See Moresouthern exposure and light questions
Comments (63)I love Virgil's pictures and think design should often trump function but feel the need to point out many of those overhangs wouldn't meet traditional passive solar criteria for south facing windows. The overhangs appear very deep, and close to window tops, which could easily be the intent of the designer. If the windows are south-facing they will be brightened by winter light, but there's plenty of opportunity for those seeking to squeeze more performance out of less windows. A crude rule of thumb for the middle latitudes of the US is 12"-24" deep, 12" to 24" above the window, which is a pretty short overhang compared to the pictures. Taller windows are harder to shade and northern latitudes actually benefit from deeper overhangs. The most simple overhang tool I point to in my above passive solar design link is sustainable by design's overhang tool. You can plug in your latitude and window height to find the best balance of shade and sunlight for the time of year, generally aiming for full sunlight on the winter solstice and full shade on the summer solstice. The left side of this Springtime Cottage design faces south. The picture was taken near the winter solstice, notice how the shade line is at the top of the windows. The upper level has shorter windows and benefits from a shorter overhang. Around the summer solstice, those short overhangs completely shade the windows. This home was designed by a local architect and takes advantage of a westward sloping lot. We excavated and retained the south side to open the basement up for passive solar design while the west end is mostly shaded by a deep, two level covered porch and carefully protected existing trees. Designers don't need to follow these principles exactly to achieve good light and energy performance, I just wanted to point out that traditional passive solar overhangs are relatively short....See MoreIs western exposure a bad idea even in the Pacific Northwest?
Comments (68)Virgil, do you know about the late 19th century/early 20th century buildings that were artists' studios? Some of the best apartments in the city have been those former studios which, of course, faced north with double-height windows. The original artists' apartments were in the back of the buildings facing south, but the buildings have been long since been converted so that many of the living rooms are double-height with the enormous windows. Some of the nicest buildings are The Gainsborough on Central Park South which overlooks the park; The Hotel des Arts and several others on West 67th Street*, officially the West 67th Street Artists’ Colony History District, and one of the prettiest streets in the city; and the Studio Building on West 77th off Central Park West, which overlooks the Museum of Natural History. * This is a NY Times article by the late great architectural historian Christopher Gray, who writes, "In 1901 they chose West 67th Street, off Central Park West, a ragged block of stables, a planing mill, a warehouse and vacant lots. But it was next to Central Park and it backed up onto the rowhouses of West 68th Street, where restrictions effectively prohibited tall buildings. Assurance of light and proximity to an established residential district and Central Park made it a smart real-estate move."...See Moremama goose_gw zn6OH
4 years agoMark Bischak, Architect
4 years agolast modified: 4 years agomama goose_gw zn6OH thanked Mark Bischak, Architectmama goose_gw zn6OH
4 years agolast modified: 4 years agomama goose_gw zn6OH
4 years agolast modified: 4 years ago
Related Stories
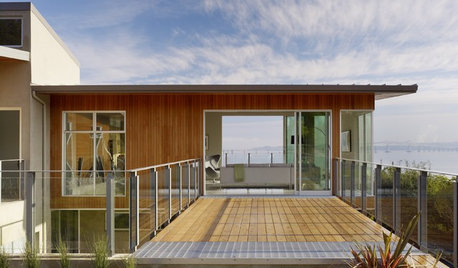
GREEN BUILDINGWhat's LEED All About, Anyway?
If you're looking for a sustainable, energy-efficient home, look into LEED certification. Learn about the program and its rating system here
Full Story
ARCHITECTURE5 Questions to Ask Before Committing to an Open Floor Plan
Wide-open spaces are wonderful, but there are important functional issues to consider before taking down the walls
Full Story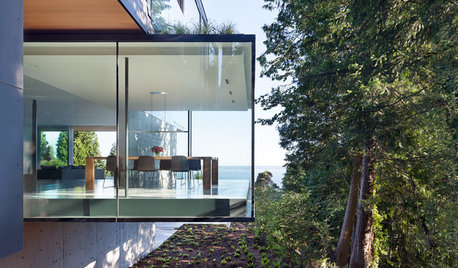
MODERN HOMESHouzz Tour: A Cubist Confection Oriented Toward Nature
Dramatic yet understated, a West Vancouver house defers to its woodland and ocean setting
Full Story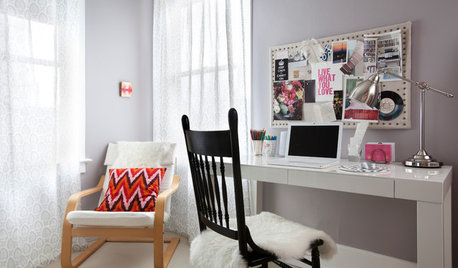
WORKING WITH PROS10 Things Decorators Want You to Know About What They Do
They do more than pick pretty colors. Here's what decorators can do for you — and how you can help them
Full Story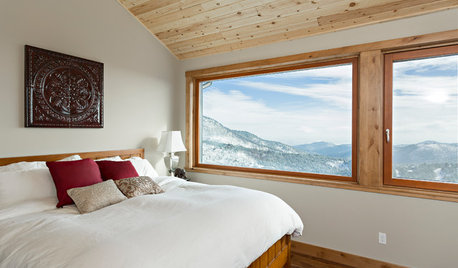
GREEN BUILDING3 Things to Know About Building a Green Home
Take advantage of the newest technologies while avoiding potential pitfalls
Full Story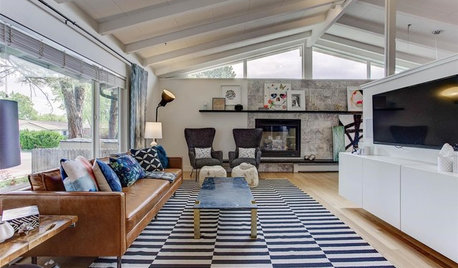
MOST POPULARHow High Should You Mount Your TV?
Today we look at an important question to consider when locating your television: How high should you set it?
Full Story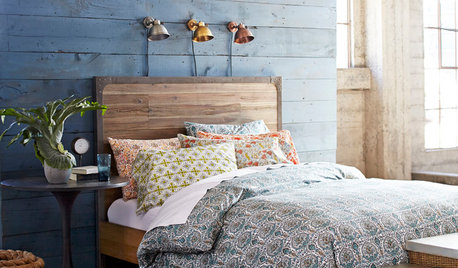
BEDROOMSHouzz Quiz: What Color Should You Paint Your Bedroom Walls?
Cool and soothing, or warm and spicy? Answer these questions and learn what hue is right for you
Full Story
ARCHITECTUREGet a Perfectly Built Home the First Time Around
Yes, you can have a new build you’ll love right off the bat. Consider learning about yourself a bonus
Full Story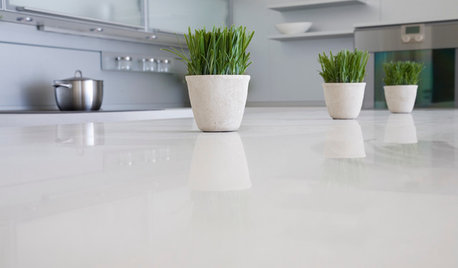
KITCHEN DESIGNKitchen Counters: Stunning, Easy-Care Engineered Quartz
There's a lot to like about this durable blend of quartz and resin for kitchen countertops, and the downsides are minimal
Full Story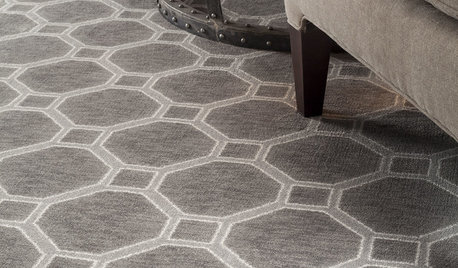
HOUSEKEEPINGDon't Touch Another Stain Before You Read This
Even an innocent swipe with water may cause permanent damage. Here's what to know about how rugs and fabrics react
Full Story


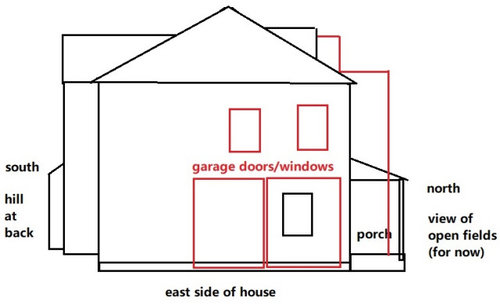




chispa