southern exposure and light questions
happyday321
7 years ago
Featured Answer
Sort by:Oldest
Comments (63)
Anglophilia
7 years agoUser
7 years agoRelated Discussions
Shrub recommendations for southern exposure
Comments (6)Carol is right that in the front of the house a deciduous shrub will look crappy in the winter so you will need to be a little more creative (unless you don't mind that look by the front entrance). What you could do for summer is: put up a trellis and grow flowery vines then cut them down for winter so you get the sun through the empty trellis. If you choose the right vines they could re-grow from the base every year. A lot of Southern homes use vines this way to shade their porches in the summer. Denise...See MoreDark green paint, southern exposure, quality paint -- please help
Comments (3)Hi Atlanta-John! Greetings from Fargo, ND!! I agree...use Satin on the main body!!! Flats tend to hold dirt more...simple as that. Some may grumble that "no one uses Satin...blah-blah...", BUT they don't have to clean YOUR house! I could give a rat's A$$ if Flat is "more appropriate" to some painters, etc. A sheened paint, like an Exterior Eggshell or Satin, will stay cleaner, and wash-up nicer. I would use exactly your sheen-choices in a heartbeat. FADING: ALL artificially created colorants; like Yellows, Greens, Magentas, & Blues; WILL fade. The question is...how fast? * It's mainly a question of paint/colorant quality. * You shouldn't have any problems with Duration IF...they actually use that paint-line. * The substrate HAS to be dry before priming. * I'd use a GRAY primer under TWO coats of the Duration Green Satin. * Paint shouldn't be applied in temps over 90. * It'll dry too fast before it has time to bond with the primer. The actual "working-time" of a top-line paint like that is SECONDS/maybe a MINUTE...if it's too hot outside. It'll just lead to premature film-failure. I work at a C2 retailer... * The people who've used C2's Exterior just LOVE it! * Avg retail is low-to-mid $40's/gal. * Percent Volume Solids avg's. ~ 40%. * Expensive colorants too! A Qt. of the High-strength Yellow equals a dinner-for-two $$... * High-quality binders & colorants are the key to any paints success (along with proper prep & priming). Some are just better than others...! Faron...See MoreWith 1 light in shower bathrm 7.5x8.5 southern exposure window lite 40
Comments (0)Need for 2 high hats in 7.5x8.5 w/1 lite in shower and vanity light 400 watts southern exposure window?...See MoreNot having southern exposure?
Comments (34)"...Do you think big glass with this orientation does the job or not with the living room still facing east..." Do what job? You will not be able to build this house or a house like it with the major public spaces facing east and, at the same time, use passive solar strategies. Think about it. The sun comes up in the east, and thereafter moves westward during the day. An east facing space will only get early morning sun, which is not nearly enough to use for solar strategies. As for the plan you posted, it's deep enough that even it is was south facing, half of the house will be dark all day. You do not need to take a floor plan to an architect to show what you are thinking about. That's the architects job: to explore options with you for a workable design....See MoreOne Devoted Dame
7 years agoloonlakelaborcamp
7 years agoOaktown
7 years agoUser
7 years agoAnnKH
7 years agoVirgil Carter Fine Art
7 years agoUser
7 years agoOaktown
7 years agoVirgil Carter Fine Art
7 years agoPinebaron
7 years agolast modified: 7 years agojust_janni
7 years agoHighColdDesert
7 years agoOaktown
7 years agoOne Devoted Dame
7 years agoOaktown
7 years agolast modified: 7 years agoUser
7 years agolast modified: 7 years agoRob
7 years agocpartist
7 years agoVirgil Carter Fine Art
7 years agoartemis_ma
7 years agolast modified: 7 years agoOaktown
7 years agoartemis_ma
7 years agoVirgil Carter Fine Art
7 years agoOaktown
7 years agoRob
7 years agohappyday321
7 years agolast modified: 7 years agocpartist
7 years agohappyday321
7 years agoVirgil Carter Fine Art
7 years agoSpringtime Builders
7 years agolast modified: 7 years agohappyday321
7 years agocpartist
7 years agoLindsy
7 years agolast modified: 7 years agoSpringtime Builders
7 years agolast modified: 7 years agoLindsy
7 years agoVirgil Carter Fine Art
7 years agolast modified: 7 years agohappyday321
7 years agoVirgil Carter Fine Art
7 years agolast modified: 7 years agohappyday321
7 years agoVirgil Carter Fine Art
7 years agolast modified: 7 years agohappyday321 thanked Virgil Carter Fine Arthappyday321
7 years agoVirgil Carter Fine Art
7 years agohappyday321
7 years agolast modified: 7 years agohappyday321
7 years agocpartist
7 years agoVirgil Carter Fine Art
7 years ago
Related Stories

SELLING YOUR HOUSE15 Questions to Ask When Interviewing a Real Estate Agent
Here’s what you should find out before selecting an agent to sell your home
Full Story
GREEN BUILDINGConsidering Concrete Floors? 3 Green-Minded Questions to Ask
Learn what’s in your concrete and about sustainability to make a healthy choice for your home and the earth
Full Story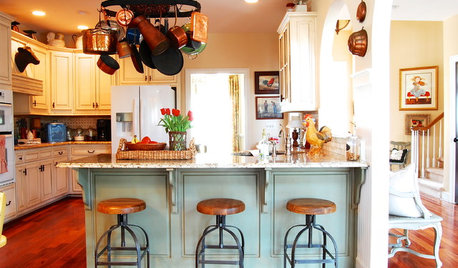
HOUZZ TOURSMy Houzz: French Country Meets Southern Farmhouse Style in Georgia
Industrious DIYers use antique furniture, collections and warm colors to cozy up their traditional home
Full Story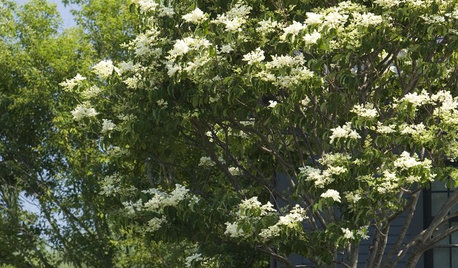
GARDENING GUIDESNo-Regret Plants: 5 Questions Smart Shoppers Ask
Quit wasting money and time at the garden center. This checklist will ensure that the plants you're eyeing will stick around in your yard
Full Story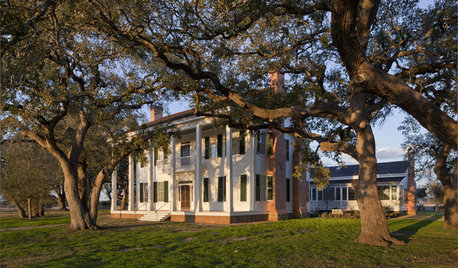
TRADITIONAL STYLEOutfit a Southern Plantation-Style Home — Paint to Porch Furnishings
Go for the charm with these curated picks that create a Southern look in all its gracious glory
Full Story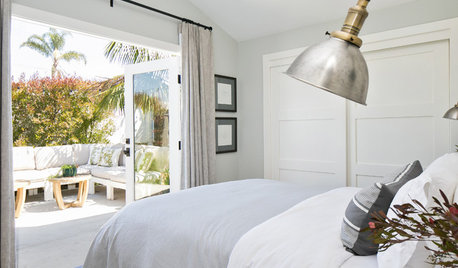
SMALL HOMESHouzz Tour: Small Coastal Bungalow for a Southern California Family
A designer creates a charming, modern space for her family with custom-made pieces
Full Story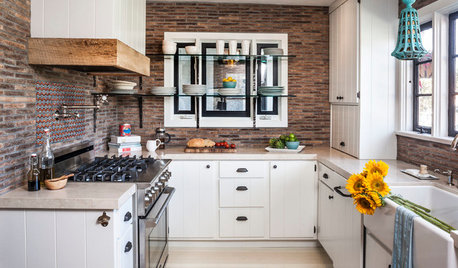
KITCHEN DESIGNKitchen of the Week: Contemporary Meets Rustic in Southern California
New cabinetry and finishes bring this kitchen up-to-date, but vintage elements give it a hint of the past
Full Story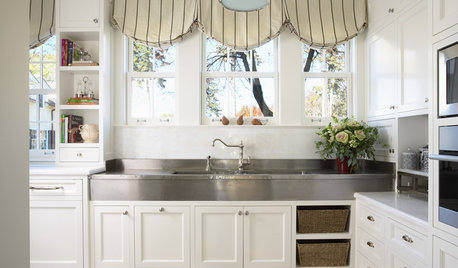
KITCHEN STYLESNew Southern Style for the Kitchen
Gracious tradition is alive and well, bless its heart, but Southern kitchens are welcoming in modern updates too
Full Story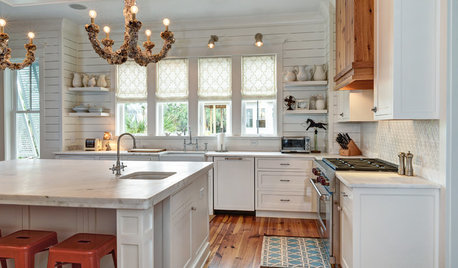
KITCHEN DESIGNKitchen of the Week: Classic Style for a Southern Belle
Marble counters, white finishes and even a pair of chandeliers give this South Carolina kitchen a timeless feel
Full Story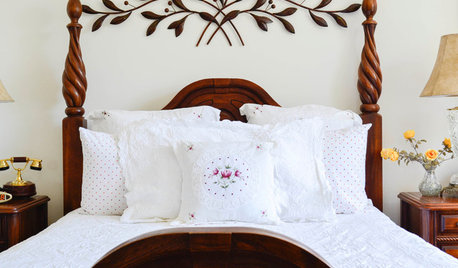
HOUZZ TOURSMy Houzz: Spanish Meets Tuscan in Southern California
Carved wood and detailed tiles give a home near Palm Springs warmth and old-world flair
Full Story




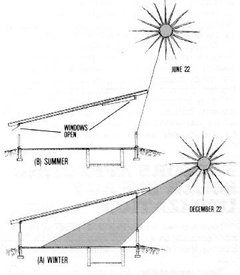




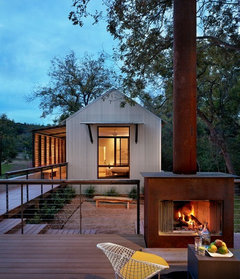





Springtime Builders