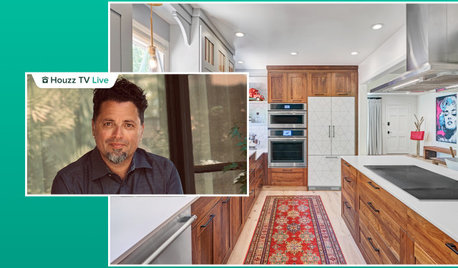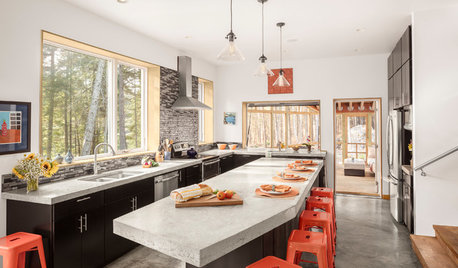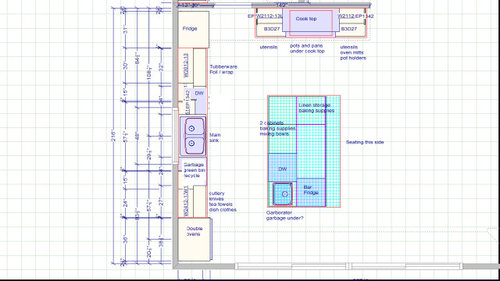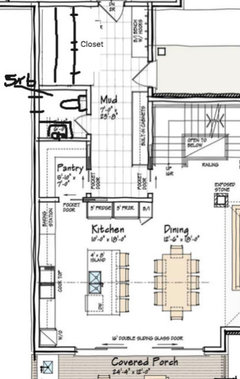Kitchen and Mudroom Design - thoughts please
Laura
4 years ago
Featured Answer
Sort by:Oldest
Comments (79)
beckysharp Reinstate SW Unconditionally
4 years agoLaura thanked beckysharp Reinstate SW UnconditionallyRelated Discussions
Thoughts on my Kitchen Design? Would love input
Comments (22)Thanks for the responses! Interesting... Okay, to answer a few questions -- yes, there is a pantry. It is thru the mud room entry, and is virtually right behind where you see the wall ovens. It is in a different room technically, but close by. It's the only place we could make one fit. We had this huge kind of fridge in our last house and we got spoiled with it... BUT, I don't want it to be the elephant in the room! As far as where the microwave is located, instead of going with double ovens, I'm doing the stack with micro/convection oven on top, and oven below it. I'd be willing to nix the desk, I guess. My husband will not agree, but I'm the one that spends the most time in this room! I definitely want it to function well! Thanks for your input. Keep it coming...!...See MorePlease help me with MudRoom Design
Comments (17)Happy to help! make someone happy today! The dim of the washer/dryer that we use are shown on the drawing. I actually had the shower as you want and then I moved it because I thought you'd have more room when you entered the laundry since the shower was supposed to be 3'. If you want to have a bigger mud room bench you can use a pocket door. I draw the wall for the pocket with 2x6 studs for a sturdier wall. Are you using a shower base (you have a lot of sizes to chose from) and then tile the surround or use nudo board or some cultured marble or acrylic to protect walls? If your pets are small you could use a Mop Sink. Most of them are 24"x24" and they come with a hose, you can also plug them to fill it up, they are deep enough and I think you can get and standard protection for the walls. Good luck!...See MoreThoughts on this kitchen design please!
Comments (63)Again great questions and suggestions! Wish we would have consulted you all earlier in this process! Guests will use the hall bath just off the back porch. That will be an unoccupied space for at least the near future so will stay presentable. This is why we put a exterior door there and part of the reason the hall extists-to give guest access to that bath. We moved the bedrooms, baths, and closets a million times trying to accomplish the following: all beds with good sized closets, jack and Jill bath bt the kids rooms, guest/MIL suite with hall access to bath, close exit to back of house from bedrooms. We are not fans of hall space either but just could not come up with an option that didn't include one and met all the above criteria. Would LOVE to have that sq FT elsewhere as we are pushing our "limit" on size. Benefitting from this thread, we are essentially redesigning the entire plan lol! So keep the ideas coming! Here is the entire plan showing the back porch area as keywest requested:See above post for revised kitchen with open pantry and improved work triangle! So remaining problems/requests/ideas to address: -eliminating banquette possibly which would require reconfiguring mud entry from back porch -better home management area (computer nook/office space) possibly in mud area, not enclosed space just a tad but bigger then what is currently drawn -ensuring island size is appropriate I am sure there is more......See MoreThoughts and input on this kitchen design please...
Comments (9)Have you had a chance to read the Layout Help FAQ? It shows you what CPArtist is asking about when she asked about measurements. We really need to see the measurements to know whether your layout will really work. I'm already concerned about your aisles in general. Are you measuring your aisles cabinet-to-cabinet? If so, then your aisles are 3" narrower than you think they are. Unfortunately, many KDs and GCs mistakenly measure aisles cabinet-to-cabinet. Aisles are measured to/from the items that stick out in the aisle the farthest - counters, appliances/appliance handles, etc. Here's the Layout Help FAQ: How do I ask for Layout Help and what information should I include? http://ths.gardenweb.com/discussions/2767033/how-do-i-ask-for-layout-help-and-what-information-should-i-include . In addition we have a series of Kitchen Design Best Practices/Guidelines FAQ threads. These FAQ threads explain best practices/good design guidelines for items such as work zones, aisles, island/peninsula seating, etc. These threads will help you understand questions/comments you will receive. Kitchen work zones, what are they? http://ths.gardenweb.com/discussions/3638270/faq-kitchen-work-zones-what-are-they Aisle widths, walkways, seating overhangs, work and landing space, and others http://ths.gardenweb.com/discussions/3638304/faq-aisle-widths-walkways-seating-overhangs-work-landing-space-etc How do I plan for storage? Types of Storage? What to Store Where? http://ths.gardenweb.com/discussions/3638376/faq-how-do-i-plan-for-storage Ice. Water. Stone. Fire (Looking for layout help? Memorize this first) http://ths.gardenweb.com/discussions/2699918/looking-for-layout-help-memorize-this-first...See MoreLaura
4 years agoLaura
4 years agobeckysharp Reinstate SW Unconditionally
4 years agoLaura
4 years agobeckysharp Reinstate SW Unconditionally
4 years agolast modified: 4 years agoLaura
4 years agoLaura
4 years agobeckysharp Reinstate SW Unconditionally
4 years agoLaura
4 years agoLaura
4 years agocpartist
4 years agocpartist
4 years agoLaura
4 years agotangerinedoor
4 years agoJAN MOYER
4 years agolast modified: 4 years agoLaura
4 years agoLaura
4 years agoLaura
4 years agoLaura
4 years agobeckysharp Reinstate SW Unconditionally
4 years agoLaura thanked beckysharp Reinstate SW Unconditionallybeckysharp Reinstate SW Unconditionally
4 years agoLaura thanked beckysharp Reinstate SW Unconditionallyshead
4 years agolast modified: 4 years agobeckysharp Reinstate SW Unconditionally
4 years agoLaura thanked beckysharp Reinstate SW UnconditionallyLaura
4 years agobeckysharp Reinstate SW Unconditionally
4 years agoLaura
4 years agobeckysharp Reinstate SW Unconditionally
4 years agotangerinedoor
4 years agolast modified: 4 years agoLaura
4 years agoJAN MOYER
4 years agoLaura
4 years agovinmarks
4 years agoshead
4 years agoJAN MOYER
4 years agolast modified: 4 years agoshead
4 years agoJAN MOYER
4 years agolast modified: 4 years agoshead
4 years agotangerinedoor
4 years agoLana MacNichol
2 years ago
Related Stories

KITCHEN DESIGNKitchen of the Week: A Designer’s Dream Kitchen Becomes Reality
See what 10 years of professional design planning creates. Hint: smart storage, lots of light and beautiful materials
Full Story
KITCHEN DESIGNNew This Week: 4 Kitchen Design Ideas You Might Not Have Thought Of
A table on wheels? Exterior siding on interior walls? Consider these unique ideas and more from projects recently uploaded to Houzz
Full Story
KITCHEN DESIGN11 Must-Haves in a Designer’s Dream Kitchen
Custom cabinets, a slab backsplash, drawer dishwashers — what’s on your wish list?
Full Story
HOUZZ TV LIVEFresh Makeover for a Designer’s Own Kitchen and Master Bath
Donna McMahon creates inviting spaces with contemporary style and smart storage
Full Story
KITCHEN DESIGNA Designer’s Picks for Kitchen Trends Worth Considering
Fewer upper cabs, cozy seating, ‘smart’ appliances and more — are some of these ideas already on your wish list?
Full Story
KITCHEN DESIGNKitchen of the Week: Industrial Design’s Softer Side
Dark gray cabinets and stainless steel mix with warm oak accents in a bright, family-friendly London kitchen
Full Story
HOUZZ TV LIVEA Designer Highlights His Kitchen’s Stylish Details in 2 Minutes
In this short video, Nar Bustamante shares how two-tone cabinetry and other features create a winning design
Full Story
KITCHEN CABINETSA Kitchen Designer’s Top 10 Cabinet Solutions
An expert reveals how her favorite kitchen cabinets on Houzz tackle common storage problems
Full Story
BEFORE AND AFTERSKitchen of the Week: Bungalow Kitchen’s Historic Charm Preserved
A new design adds function and modern conveniences and fits right in with the home’s period style
Full Story
KITCHEN ISLANDSNew This Week: 5 Kitchen Island Shapes You Haven’t Thought Of
Going a bit abstract with your island design can get you more room for seating, eating, prep and personal style
Full Story









mama goose_gw zn6OH