Thoughts on this kitchen design please!
thompson_brady
8 years ago
last modified: 8 years ago
Featured Answer
Comments (63)
mama goose_gw zn6OH
8 years agolast modified: 8 years agoBuehl
8 years agolast modified: 8 years agoRelated Discussions
thoughts on kitchen designers
Comments (14)I had bad experiences with KD's (most were worst at bath design, but not great at the kitchen either) and finally gave up and designed my own (baths and kitchens). But, when I finally did order cabinets, I did use a fabulous KD who went over my plan with a fine tooth comb. Her knowledge of "what's hot" and what's available far outweighed even months on GW :) She was able to add a couple of my wishes into my design, and tweeked a couple of things for me to cut out most filler pieces. She typically charges for her design work, but didn't charge me because I came with a mostly finished plan, and ordered some high quality (expensive...so she made bucks LOL) cabinets from her. If you like your design, keep it ;) You paid the architect good money for it, but if that architect isn't a Kitchen Certified architecht (most aren't) I'd have a KD look it over for tweeking at the very least. Or go the free route and have us look at it and comment...then take that to a KD :)...See MoreFirst post, first new build, first kitchen design -- thoughts?
Comments (26)I'm not against cook tops or ranges in islands, provided the island is large enough to allow for ample work space on either side of the cook top or range. Your first plan allowed for 24", about 7" more than I currently have on each side of my island cook top. I hate it with a passion because there is so little room to prep and work next to the cook top. It's one of the driving reasons for completely reworking our kitchen (remodel to start soon, yay!). And the pop-up downdraft is a joke. That said, new pop-up downdrafts are much more effective but, as has been pointed out, island venting is more expensive than perimeter venting. So I'm glad to see that your later versions moved the range out of the island and eliminated that odd sink wall jog by bumping the whole wall out. Of the 2 latest plans you posted, I prefer Option 2. There is no zone crossing between clean-up and prep/cooking functions, unlike what will occur in your Option 3. I think Option 2 could be made even better. I moved the sink out of the corner. I'm not sure what you gain by going with a corner sink, other than mirroring the other angled corner. (I have a corner sink under corner windows; I've always been happy with this set-up. The main downside is that it's very difficult to clean behind the sink.) Eliminating these 2 angled corners gains you longer stretches of counter, which is always a plus, IMO. Here are images of sinks against walls, not under windows, so you can see design options for this type of set-up. [[(https://www.houzz.com/photos/kitchens-by-julie-williams-design-traditional-kitchen-san-francisco-phvw-vp~114198) [Traditional Kitchen[(https://www.houzz.com/photos/traditional-kitchen-ideas-phbr1-bp~t_709~s_2107) by Novato Kitchen & Bath Designers Julie Williams Design [[(https://www.houzz.com/photos/kitchens-traditional-kitchen-san-francisco-phvw-vp~1994291) [Traditional Kitchen[(https://www.houzz.com/photos/traditional-kitchen-ideas-phbr1-bp~t_709~s_2107) by Los Gatos Kitchen & Bath Designers Kitchens of Los Gatos [[(https://www.houzz.com/photos/contemporary-kitchen-contemporary-kitchen-dallas-phvw-vp~574875) [Contemporary Kitchen[(https://www.houzz.com/photos/contemporary-kitchen-ideas-phbr1-bp~t_709~s_2103) by Dallas Interior Designers & Decorators Denise McGaha Interiors [[(https://www.houzz.com/photos/island-view-traditional-kitchen-boston-phvw-vp~696524) [Traditional Kitchen[(https://www.houzz.com/photos/traditional-kitchen-ideas-phbr1-bp~t_709~s_2107) by Boston Kitchen & Bath Designers Dalia Kitchen Design btw, I made an assumption about the size of your double pantry doors, basing its width on the integrated fridge (also assumed this was 42" not 36"). If it's larger or smaller, you'll need to adjust the sink wall accordingly. Putting a range in a corner is a tricky thing to do. You have to design it very carefully to make sure it works, plus it eats up a lot of space on each wall. A 36" cook top will require 51"-54" of space from each wall. Because a range sticks out beyond the counter edge, you'll need wider spacers next to it in order to be able to open cab doors and drawers without bumping into the range. That's not saying it can't be done but you should know the pros and cons of such a set-up. Read the following articles written by Kelly Morisseau, CMKBD, for more information. A reader asks: A cooktop or range in the corner? A Design Reader Asks: Help with range in the corner? btw, the same cautions apply to placing a fridge or an oven in a corner, too. Plus, there's the awkward placement of a tall thing breaking up stretches of counter. I wouldn't do it....See MoreThoughts and input on this kitchen design please...
Comments (9)Have you had a chance to read the Layout Help FAQ? It shows you what CPArtist is asking about when she asked about measurements. We really need to see the measurements to know whether your layout will really work. I'm already concerned about your aisles in general. Are you measuring your aisles cabinet-to-cabinet? If so, then your aisles are 3" narrower than you think they are. Unfortunately, many KDs and GCs mistakenly measure aisles cabinet-to-cabinet. Aisles are measured to/from the items that stick out in the aisle the farthest - counters, appliances/appliance handles, etc. Here's the Layout Help FAQ: How do I ask for Layout Help and what information should I include? http://ths.gardenweb.com/discussions/2767033/how-do-i-ask-for-layout-help-and-what-information-should-i-include . In addition we have a series of Kitchen Design Best Practices/Guidelines FAQ threads. These FAQ threads explain best practices/good design guidelines for items such as work zones, aisles, island/peninsula seating, etc. These threads will help you understand questions/comments you will receive. Kitchen work zones, what are they? http://ths.gardenweb.com/discussions/3638270/faq-kitchen-work-zones-what-are-they Aisle widths, walkways, seating overhangs, work and landing space, and others http://ths.gardenweb.com/discussions/3638304/faq-aisle-widths-walkways-seating-overhangs-work-landing-space-etc How do I plan for storage? Types of Storage? What to Store Where? http://ths.gardenweb.com/discussions/3638376/faq-how-do-i-plan-for-storage Ice. Water. Stone. Fire (Looking for layout help? Memorize this first) http://ths.gardenweb.com/discussions/2699918/looking-for-layout-help-memorize-this-first...See MoreUpdated kitchen design options - any thoughts (help please!!)?
Comments (6)Here's the current floor plan. Here's the link to a previous discussion with more pictures of our current kitchen and other thoughts before we settled on the current options; [https://www.houzz.com/discussions/help-with-kitchen-layout-dsvw-vd~4531998[(https://www.houzz.com/discussions/help-with-kitchen-layout-dsvw-vd~4531998)...See Morethompson_brady
8 years agoscone911
8 years agosjhockeyfan325
8 years agomama goose_gw zn6OH
8 years agolast modified: 8 years agothompson_brady
8 years agosheloveslayouts
8 years agojunco East Georgia zone 8a
8 years agomama goose_gw zn6OH
8 years agothompson_brady
8 years agojunco East Georgia zone 8a
8 years agomama goose_gw zn6OH
8 years agolast modified: 8 years agoatmoscat
8 years agolast modified: 8 years agofunkycamper
8 years agolast modified: 8 years agosheloveslayouts
8 years agolast modified: 8 years agosheloveslayouts
8 years agolast modified: 8 years agokeywest230
8 years agolast modified: 8 years agohamamelis
8 years agomama goose_gw zn6OH
8 years agolast modified: 8 years agokeywest230
8 years agojust_janni
8 years agosena01
8 years agomama goose_gw zn6OH
8 years agomama goose_gw zn6OH
8 years agothompson_brady
8 years agokeywest230
8 years agolast modified: 8 years agomama goose_gw zn6OH
8 years agolast modified: 8 years agothompson_brady
8 years agocpartist
8 years agojust_janni
8 years agozmith
8 years agothompson_brady
8 years agosheloveslayouts
8 years agolast modified: 8 years agothompson_brady
8 years agoatmoscat
8 years agosheloveslayouts
8 years agolast modified: 8 years agoJillius
8 years agokeywest230
8 years agolast modified: 8 years agokeywest230
8 years agolast modified: 8 years agoatmoscat
8 years agothompson_brady
8 years agokeywest230
8 years agothompson_brady
8 years agosheloveslayouts
8 years agolyfia
8 years agocpartist
8 years agoybchat67
8 years agolast modified: 8 years agohamamelis
8 years agolast modified: 8 years agothompson_brady
8 years ago
Related Stories

KITCHEN DESIGNHow to Choose the Right Depth for Your Kitchen Sink
Avoid an achy back, a sore neck and messy countertops with a sink depth that works for you
Full Story
ARCHITECTUREDesign Workshop: Just a Sliver (of Window), Please
Set the right mood, focus a view or highlight architecture with long, narrow windows sited just so on a wall
Full Story
KITCHEN DESIGNNew This Week: 4 Kitchen Design Ideas You Might Not Have Thought Of
A table on wheels? Exterior siding on interior walls? Consider these unique ideas and more from projects recently uploaded to Houzz
Full Story
DECORATING GUIDESPlease Touch: Texture Makes Rooms Spring to Life
Great design stimulates all the senses, including touch. Check out these great uses of texture, then let your fingers do the walking
Full Story
LIVING ROOMSCurtains, Please: See Our Contest Winner's Finished Dream Living Room
Check out the gorgeously designed and furnished new space now that the paint is dry and all the pieces are in place
Full Story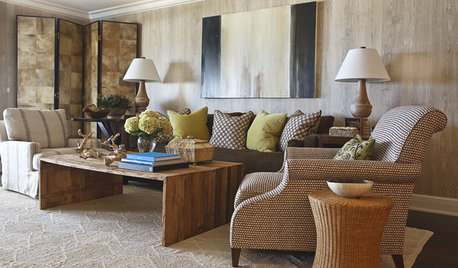
HOUZZ TOURSHouzz Tour: A Neutral Palette Pleases By the Sea
Designer Phoebe Howard creates earth-toned elegance for a family's Florida beach getaway
Full Story
SMALL HOMESHouzz Tour: Thoughtful Design Works Its Magic in a Narrow London Home
Determination and small-space design maneuvers create a bright three-story home in London
Full Story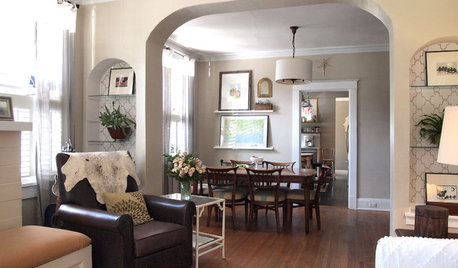
HOUZZ TOURSMy Houzz: Casual, Thoughtful Design for a 1920s Bungalow
A couple turn a neglected, run-down home into a charming, comfortable place to raise their 4 children
Full Story
BATHROOM DESIGNUpload of the Day: A Mini Fridge in the Master Bathroom? Yes, Please!
Talk about convenience. Better yet, get it yourself after being inspired by this Texas bath
Full Story



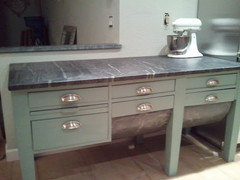
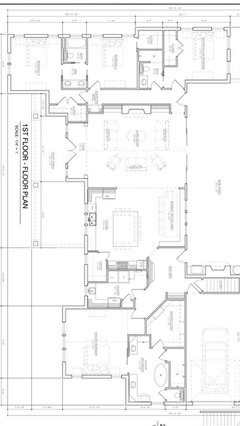



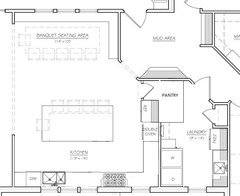


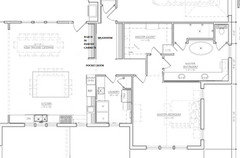





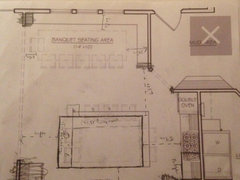
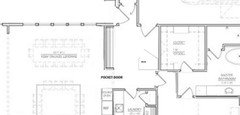


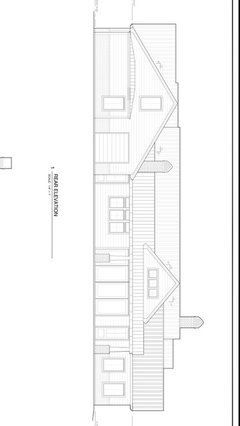






AnnKH