Absolute Final Plans and Elevations-And Build thread
cpartist
7 years ago
last modified: 7 years ago
Featured Answer
Comments (972)
Related Discussions
Floor plan help for young family new build
Comments (86)While I'm not a fan of WIC in the bathroom, I realize many people like them. That's a personal decision. However like was explained many of the things in this house don't work because they are just not good design. Here's the changes I made to the first floor to give you better flow and to put the things needed where they will work the best. 1. Since you don't use a bath, get rid of it! If you want a bath on the first floor, put it in bedroom 2. 2. Your master closet is actually now larger. However I was able to pull in the wall so it now matches the wall of the dining room. 3. Now you have a straight shot from the master suite to the bathroom to the closet. And then as an added bonus if you don't want to wake your spouse in the morning, you can now leave through the laundry closet! 4. Instead of the powder room by the master suite, I moved your laundry room there. Think of how easy it will now be to do your laundry. 5. I pulled the closet across to meet the study. Even though it makes the house a bit larger, it will actually save money because you won't have the extra bump outs. 6. Your study is the same size but by moving it down, you now have an actual hallway that creates a "spine" for the house, so you're not making a jog through your great room to get to the master suite. 7. By moving the powder room to where the laundry was, it freed up space so you now have a good sized entry from the mudroom door and the garage. No more trying to shove one another out of the way. Plus there's now more room to store all those kids things. 8. The powder room is now near the side where the kids will enter and it's convenient still to guests. 9. I moved around your layout for your kitchen too. It didn't work. Lots of space but not well used. I moved your cleanup sink to under the window with the dishwasher next to it. Lots of storage space in drawers now to the left. I moved your fridge so it's now in the work "triangle". So now you take food out of the fridge, move it to the prep sink on the island to wash, then prep to the left of the prep sink, and then carry it to the cooktop to cook. 10. In the master bath, if you're planning on a glass shower enclosure, I would probably flip the toilet closet and the shower so the toilet isn't against the master bedroom wall....See Moredocumenting your journey
Comments (21)I started a build blog to chronicle the build for friends and family never thinking it would go beyond entertainment value, but it has been invaluable to our build process. I would visit the site every weekend and take as many pictures as I could, many making it into the blog. The rest are archived on an external hard drive and backed up on a secondary drive. I've had to reference these pictures numerous times to confirm the placement of mechanicals and point out issues with the build. Most importantly, when we had to divorce our previous builder due to lack of production (after two years on the job), he tried to demand money from us saying he was 80% to drywall, with no mechanicals installed. I told him Google his name and look at the second link, which referenced my chronological blog that had his name plastered all over it. He quickly backed down and we got him off the build and construction loan. We installed blocking in all the bathrooms to install future grab bars, so the numerous pictures and walk through videos will help me locate them when time comes to install. Early in the build, I used a remote control quad copter to take areal photos and caught a horribly misplaced footing, saving thousands in repairs. When I'm older, I'll be able to use the library of photos to bore/punish our kids with the days of glory when their mom and dad built the very house they're living in. I can test the mettle of my daughters' future boyfriends by droning on about every minute detail of the house build. It will be glorious....See MoreNew build exterior renderings
Comments (30)Maybe I've just been looking at a lot of really bad Houzz postings, but I find this a whole lot better than most. It's not going to grace the cover of Architectural Digest, but it would fit into most neighborhoods nicely. I would amp up the detailing with wider trim at the corners, windows and gables, and beef up the brackets. To CP's point... There has to be a beam to support the porch roof but it doesn't really show up in this view. Maybe making the beam more pronounced would help. The stone is unresolved. You have either too much or too little. Do quite a bit more to give the house a solid base or get rid of it altogether. If you keep it, the stone should definitely go all the way to the ground. I really like the sage green in the first image. The bottom portion of the house appears to be stucco. I would caution against intense, dark stucco colors. For some reason, they seem to fade more than other materials. I learned this the hard way. The most beautiful, rich, warm, terra-cotta color faded to a drastic pink in about two years on the sunny side of the home. I hate driving by it!...See MoreSneak Peek/Preview - Cpartist's kitchen
Comments (75)Beautiful! A very nice reinterpretation of Mackintosh. The kitchen reminds me of his Glasgow house, which is a very good thing. When I was redoing my living room I decided to go for white painted woodwork and white shades and off white light walls to get a similar light feel, and I combined it with a Stickley settle and some mid-century furniture....See Morecpartist
5 years agolast modified: 5 years agocpartist
5 years agocpartist
5 years agocpartist
5 years agocpartist
5 years agocpartist
5 years agocpartist
5 years agotcufrog
5 years agocpartist
5 years agocpartist
5 years agocpartist
5 years agocpartist
5 years agocpartist
5 years agocpartist
5 years agoAnglophilia
5 years agoPamS
5 years agocpartist
5 years agocpartist
5 years agobeckysharp Reinstate SW Unconditionally
5 years agocpartist thanked beckysharp Reinstate SW Unconditionallycpartist
5 years agocpartist
5 years agolast modified: 5 years agocpartist
5 years agomushcreek
5 years ago
Related Stories
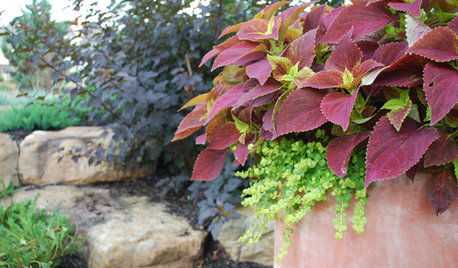
LANDSCAPE DESIGNUnify Your Garden With a Common Thread
Bring the areas of your garden together to give it a unique sense of place
Full Story
REMODELING GUIDES6 Steps to Planning a Successful Building Project
Put in time on the front end to ensure that your home will match your vision in the end
Full Story
CONTRACTOR TIPSBuilding Permits: What to Know About Green Building and Energy Codes
In Part 4 of our series examining the residential permit process, we review typical green building and energy code requirements
Full Story
REMODELING GUIDES10 Features That May Be Missing From Your Plan
Pay attention to the details on these items to get exactly what you want while staying within budget
Full Story
CONTRACTOR TIPSYour Complete Guide to Building Permits
Learn about permit requirements, the submittal process, final inspection and more
Full Story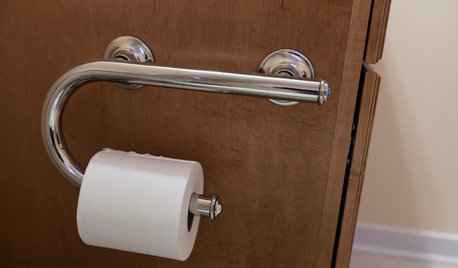
LIFEThe Absolute Right Way to Hang Toilet Paper. Maybe
Find out whether over or under is ahead in our poll and see some unusual roll hangers, shelves and nooks
Full Story
REMODELING GUIDESHome Elevators: A Rising Trend
The increasing popularity of aging in place and universal design are giving home elevators a boost, spurring innovation and lower cost
Full Story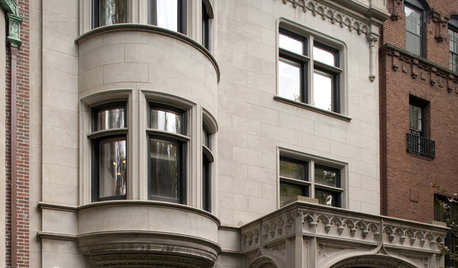
REMODELING GUIDES8 Ways to Stick to Your Budget When Remodeling or Adding On
Know thyself, plan well and beware of ‘scope creep’
Full Story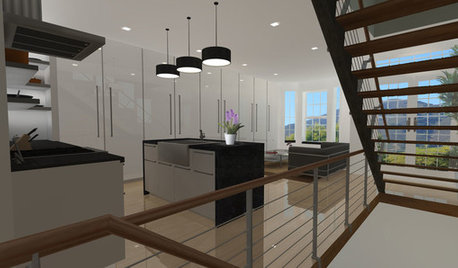
THE ART OF ARCHITECTUREExperience Your New Home — Before You Build It
Photorealistic renderings can give you a clearer picture of the house you're planning before you take the leap
Full Story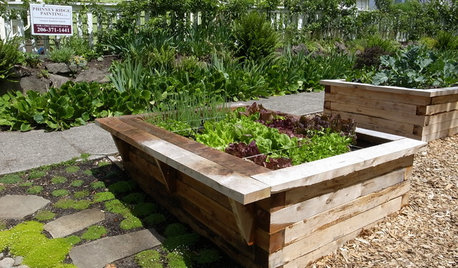
FARM YOUR YARDHow to Build a Raised Bed for Your Veggies and Plants
Whether you’re farming your parking strip or beautifying your backyard, a planting box you make yourself can come in mighty handy
Full Story


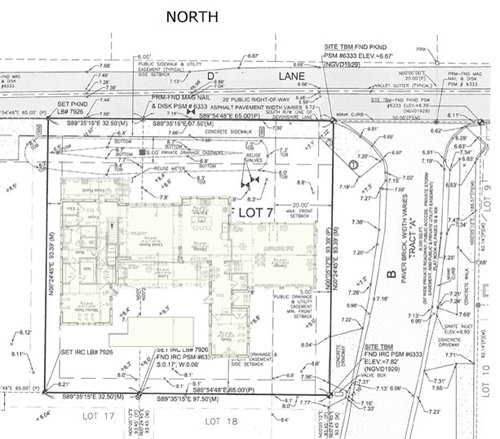
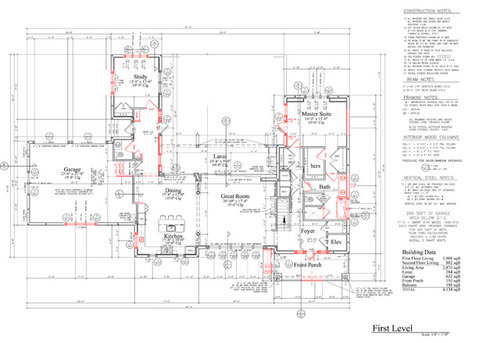


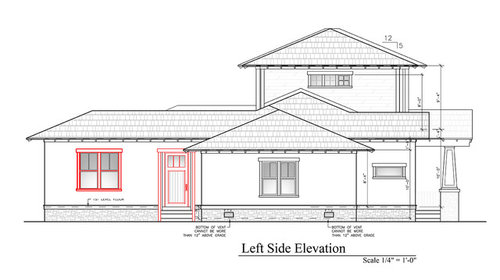

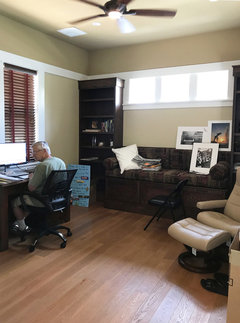

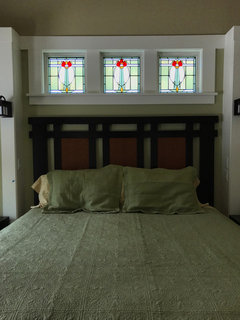
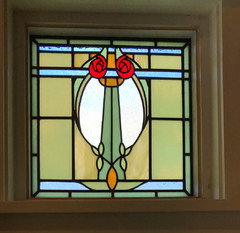




Mark Bischak, Architect