Great room layout - help!
SK
4 years ago
Featured Answer
Sort by:Oldest
Comments (7)
SK
4 years agoRelated Discussions
Open Great Room, Dining Room, Kitchen Layout help, Please :)
Comments (3)What I would do if it were my kitchen: 1. move the DOvens to the R of cooktop 2. make that sink area to the L of fridge = clean up zone: - make sink bigger, and - put the DW to the L of the sink 3. Move island sink toward the R (closer to patio): I like to come in from patio to wash my hands after being in the garden, etc. - So now island/cooktop = prep/cook area, clear path to fridge, w/out the rare use of Oven in the way 4. Clean up/putting away clean dishes has its own zone So much potential; great space. Make it awesome! Amanda...See MoreHelp with Great Room/Kitchen/Dining Layout
Comments (8)The to-scale drawing helps a lot! Do you plan on having your main sink (or cooktop) on the island? The horizontal layout allows you to be facing the main room (and nicer view) while you work at the island, whereas the vertical layout leaves you mostly looking at a dining table (that is likely to be empty while you're cooking) and a wall. The vertical layout also forces you to end the top leg of your L earlier than you otherwise might in order to keep kitchen cabinets/countertops out of the dining area (if that is important to you). While I see what you mean about the vertical layout making your pantry feel more like a part of the kitchen, that wouldn't be a priority for me. IMO it still seems odd to have the island sticking way out past the end of the counter. However, the vertical layout does seem to leave you a bit more space in your living room - have you decided how you want to lay out your furniture in that area and how much space you'll need?...See MoreGreat Room window treatments and layout help (please!!)
Comments (19)Thanks for the visual Okibujp. The room is approx. 22' X 17'. The room is an addition, the opening to the room is from the kitchen and is about 9'. I am thinking it was once a sliding door to the outside. We have left the kitchen open, without a table. I am wondering if it would be awkward to come through the large opening to the back of the couch? Fenstermann, I love the idea of an inside mount shade, however they will not work for the type of windows we have. I do feel like it is a shame to cover the molding we just had painting, which is why we have left the windows alone. I am just looking for a little privacy once the trees drop leaves and we do not have coverage. Patricia, I love blues and thought the cognac would go nicely. Regarding the solar shades, they would need to be outside mount. How would you do that with the far windows, with the curved top window and also draperies? In your experience, would leather fade without the solar shades? Thanks again for your input!...See MoreNew Home Great Room Layout Help
Comments (3)Sorry that is the only floor plan file I have right now :( - I'm working on getting it re-done so it's readable!...See MoreAndrea Pack | Interior Design, Allied ASID
4 years agolast modified: 4 years agoSK
4 years agocalidesign
4 years agoAndrea Pack | Interior Design, Allied ASID
4 years agolast modified: 4 years agoStyldod
4 years ago
Related Stories

MOST POPULAR7 Ways to Design Your Kitchen to Help You Lose Weight
In his new book, Slim by Design, eating-behavior expert Brian Wansink shows us how to get our kitchens working better
Full Story
BATHROOM WORKBOOKStandard Fixture Dimensions and Measurements for a Primary Bath
Create a luxe bathroom that functions well with these key measurements and layout tips
Full Story
ARCHITECTUREHouse-Hunting Help: If You Could Pick Your Home Style ...
Love an open layout? Steer clear of Victorians. Hate stairs? Sidle up to a ranch. Whatever home you're looking for, this guide can help
Full Story
Storage Help for Small Bedrooms: Beautiful Built-ins
Squeezed for space? Consider built-in cabinets, shelves and niches that hold all you need and look great too
Full Story
STANDARD MEASUREMENTSKey Measurements to Help You Design Your Home
Architect Steven Randel has taken the measure of each room of the house and its contents. You’ll find everything here
Full Story
DECORATING GUIDESDecorate With Intention: Helping Your TV Blend In
Somewhere between hiding the tube in a cabinet and letting it rule the room are these 11 creative solutions
Full Story
UNIVERSAL DESIGNMy Houzz: Universal Design Helps an 8-Year-Old Feel at Home
An innovative sensory room, wide doors and hallways, and other thoughtful design moves make this Canadian home work for the whole family
Full Story
REMODELING GUIDESKey Measurements for a Dream Bedroom
Learn the dimensions that will help your bed, nightstands and other furnishings fit neatly and comfortably in the space
Full Story
KITCHEN DESIGNKey Measurements to Help You Design Your Kitchen
Get the ideal kitchen setup by understanding spatial relationships, building dimensions and work zones
Full Story


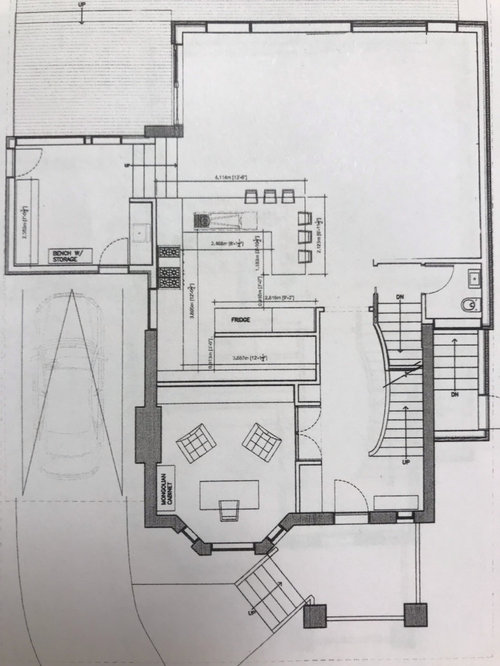
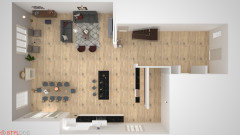
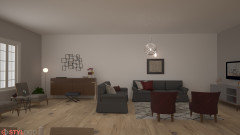
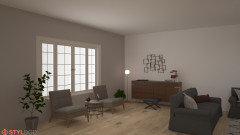
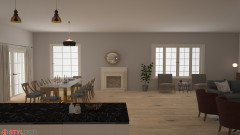

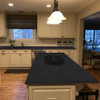
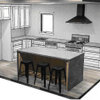
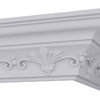
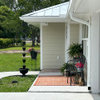
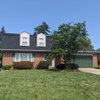
Andrea Pack | Interior Design, Allied ASID