New Home Build...need 15 characters?
Lana K
4 years ago
Featured Answer
Sort by:Oldest
Comments (22)
Lana K
4 years agoRelated Discussions
Got (15 characters worth of) Irises?
Comments (23)So pretty! Interesting that they grow in swamps, while we are cautioned not to plant tall bearded iris in wet areas. Iris S., (yes, I love your name), that's a great clump! I had two dark reds (Dynamite and Samurai Warrior), but they disappeared--along with some others. I'm not sure how that happens . . . I guess they just weren't suited to my environment (or it's my fault somehow). I may look for another red. Most of my irises came from BlueJiris.com, which I learned about on GardenWeb. I had bought several at Schreiner's, and was amazed at BlueJ's prices--at the time mostly $2.50 to $3. Now they're $5 and up, but still a bargain compared to most suppliers....See MorePot Holders, (15 characters)
Comments (20)Got to say it, I'm am surprised and a bit dismayed about all silicone love going on here! What's wrong with good ole fashioned thick cotton terrycloth, for pete's sake!!! LOL silly rant over. Use what works best for you, with my blessing :-) I'll be in the same boat sooner rather than later of needing to get new potholders. I've tried them, and I don't like either the thick silicone or the gloves that cover my whole hands because too much thickness or stiffness interferes with my grip. So I will look for thick but flexible cotton cloth squares -- I hope they are still available somewhere!...See MoreScents smells odors (to abide by the 15 characters rule)
Comments (45)I am a bit on the fence with this one........I can see a validity in both viewpoints :-) The detergent and cleaning product aisle at the grocery store does bother me and I have to circle widely around places like Yankee Candles or Bath and Body Works at the mall to avoid the smell (IMO, they reek!!). But I do not mind and usually enjoy a light scent on both males and females - a mild floral or citrus-based or spicy scent is IMO very pleasant and sure as heck beats BO, which I seem to encounter just as often. Or someone reeking of garlic, which seems to emanate out of their pores as well as their breath!! I typically wear a scent as well but it is eau de toilette, not perfume, so quite dilute and light. I am constantly getting compliments on it, so it must be appealing to a lot of people :-) I do not wear it if visiting a medical office or in a confined space (movie theaters, lectures, etc). And when visiting my hair dresser, as she does not like scents. That surprises me as she has to deal with some pretty nasty scents, like perm neutralizing solution!! And I like scent inside my house......but it has to be the right scent :-) I can't tolerate some flowers close up - oriental lilies and paperwhites for sure. But anything lemon or citrus scented is fine and lemon verbena or vervaine is my first choice for any sort of scented product. But I just have issues with anyone dictating my personal choices. On this and many other issues....See MoreWolf Books ... title must have 15 characters?
Comments (32)Sons of the Wolf by Barbara Michaels. I really liked her books back in the olden days. She was actually Barbara Mertz and also wrote as Elizabeth Peters. I liked all those gothic-type books. Mary Stewart was my favorite, although she mostly wrote current-day stories. I blame her for my love of travel. Her characters were always having adventures in different countries. BTW, I'm just back from our Switzerland-Austria Odyssey Tour. It was great--possibly the most tiring trip I've made what with climbing to the tops of stuff. No Heidi sightings, but I did get a souvenir Christmas ornament of her....See MoreTHOR, Son of ODIN
4 years agolast modified: 4 years agoUser
4 years agolast modified: 4 years agocpartist
4 years agoUser
4 years agoArchitectrunnerguy
4 years agoLana K
4 years agoUser
4 years agolast modified: 4 years agomama goose_gw zn6OH
4 years agolast modified: 4 years agoMark Bischak, Architect
4 years agoThe Kitchen Place
4 years agoTHOR, Son of ODIN
4 years agolast modified: 4 years agoDenita
4 years agobpath
4 years agoPPF.
4 years agoLana K
4 years agojemimabean
4 years agoAnglophilia
4 years agoMrs Pete
4 years agolast modified: 4 years agoIsaac
4 years agoTrish Walter
4 years ago
Related Stories

GREAT HOME PROJECTSHow to Bring Out Your Home’s Character With Trim
New project for a new year: Add moldings and baseboards to enhance architectural style and create visual interest
Full Story
ARCHITECTURE15 Intriguing Homes Perched Above the Earth
Set on stilts, propped on pilotis or cantilevered into the air, these residences rise to the occasion
Full Story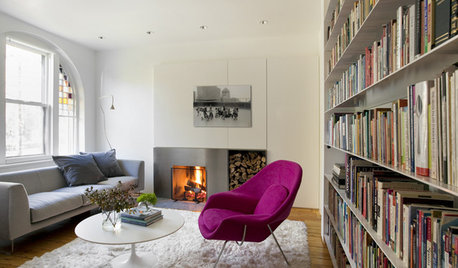
HOUZZ TOURSHouzz Tour: Modern Home, Full of Character
Two historic townhouses become a colorful, uncluttered family abode
Full Story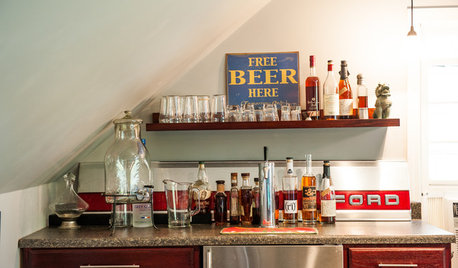
KITCHEN DESIGN15 Creative Backsplashes Full of Character
You’ll find personality aplenty in these distinctive backsplashes — and lots of inspiration too
Full Story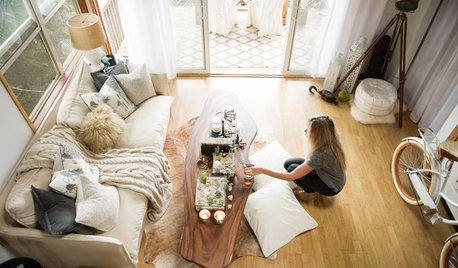
HOUZZ TOURS13 Character-Filled Homes Between 1,000 and 1,500 Square Feet
See how homeowners have channeled their creativity into homes that are bright, inviting and one of a kind
Full Story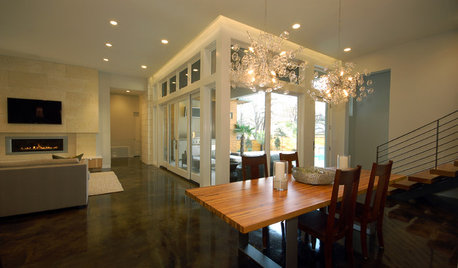
REMODELING GUIDES15 Ways to Design an Easy-Clean Home
Spend more time doing what you love with these pointers for minimizing cleaning needs throughout the entire house
Full Story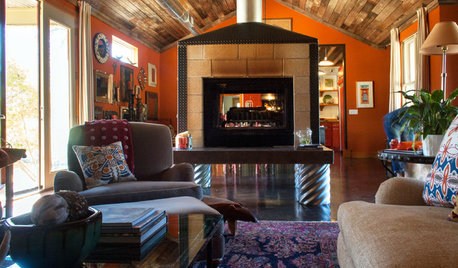
HOUZZ TOURSMy Houzz: Rustic Farmhouse Character for a New Dallas Home
Vintage finds and reclaimed materials set the tone for a family’s warm and personal home
Full Story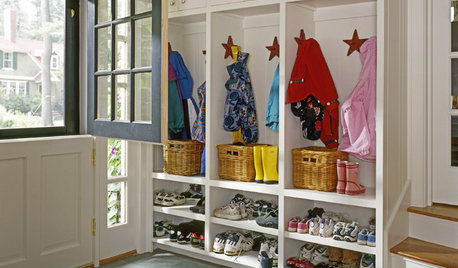
DECORATING GUIDES15 Home Ideas Fit for a Crowd
Spend less time corralling chaos and more time enjoying family togetherness with this advice from someone who's been there
Full Story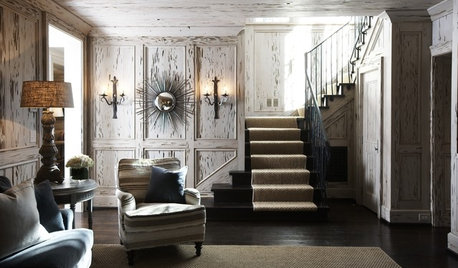
Add Character to Your Home With the Look of Age
Distressed finishes give furniture and other surfaces a sense of history — and lots of charm
Full Story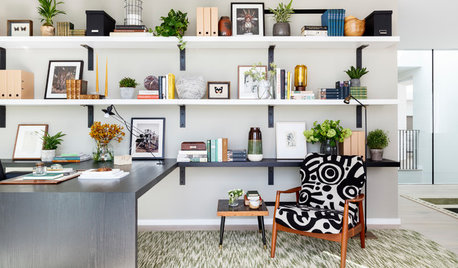
TRENDING NOWThe Top 15 Home Office Photos of 2018
Want to enjoy working at home? Design a room that makes you feel creative, inspired and energized
Full Story


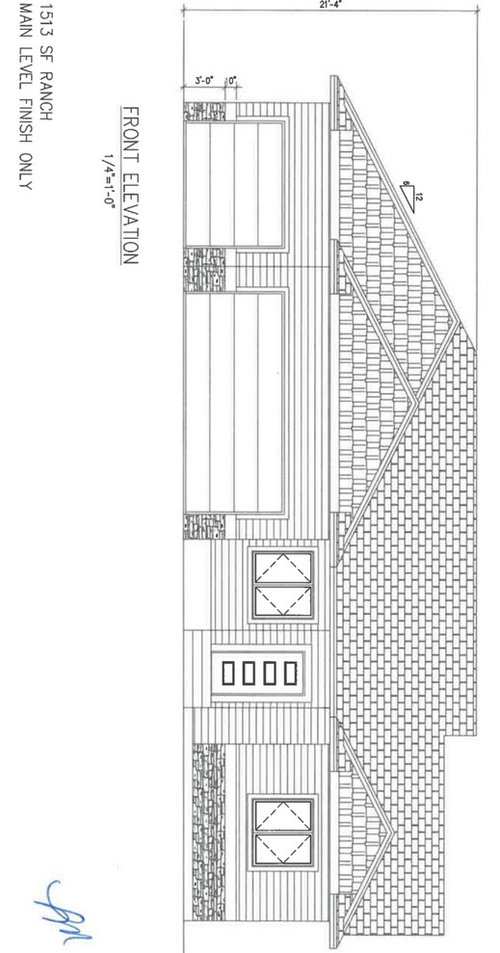
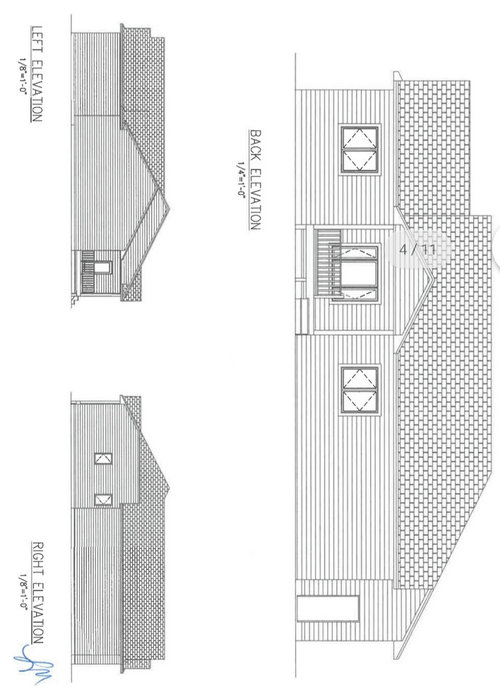



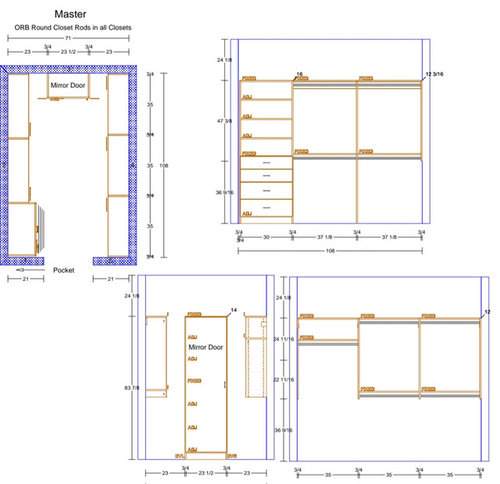

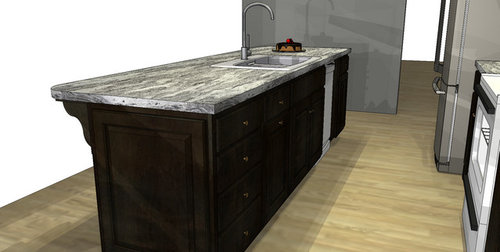


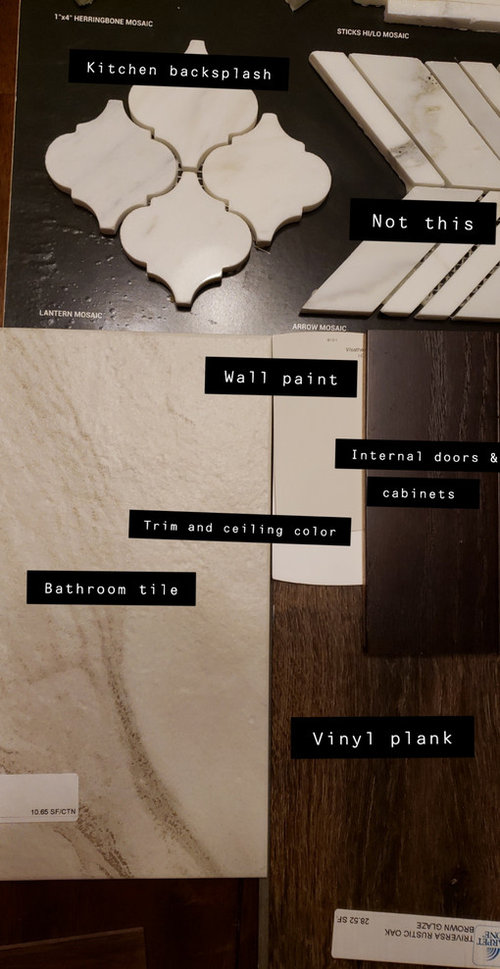


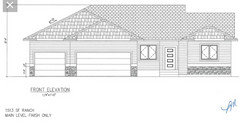
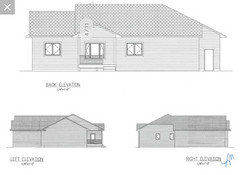
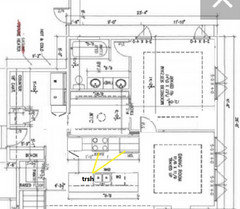


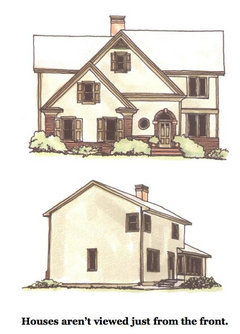
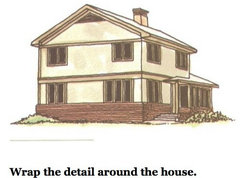

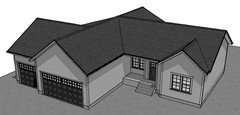



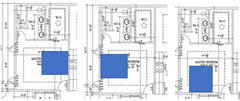
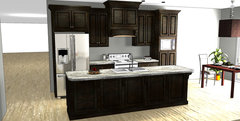




Virgil Carter Fine Art