Kitchen Small Appliance Storage - Suggestions?
helaurin93
4 years ago
last modified: 4 years ago
Featured Answer
Sort by:Oldest
Comments (50)
Related Discussions
Yet Another Small Appliance, Tiny Kitchen Thread
Comments (15)I would also avoid a range and go with a separate cooktop and oven for several reasons. First, the oven: I would get a good 24"/60cm electric oven - the Gaggenau is my favorite because of its side-opening door (no reaching over or around the usual drop-down door to insert or remove your food) and its efficient use of space - very little devoted to the control panel, most used for the oven cavity. And its height is short enough to fit a 6" drawer above it - great storage for cooking utensils, especially if your cooktop is directly above it (you'll need to choose a cooktop that's thin, and whose installation instructions don't say it requires lots of space below it). Several other brands are the same size if you need something less expensive, although I don't know of any with a side-opening door. But rather than a 24" cooktop, I would get a 2-burner 12" or 15" cooktop for a small apartment. Think about it - do you ever use more than two at once? (If one is used for a water kettle, install an instant-hot water dispenser and you can free up that burner). Many good ones are available in this size, both electric and gas. If you're worried you may occasionally need a third burner, keep an inexpensive portable electric burner (or double burner) in one of your cabinets - these are cheap and they work reasonably well. The rest of the time, enjoy the extra 12" of countertop space! Another space saver - use an undermount sink (which shaves off 4 to 5" of width already) about 21" x 17" and mount it "sideways" so it's nearly the full length of the countertop front to back, but only the smaller dimension in width. This will yield the same space as a traditional 25"w x 22"l kitchen sink, but turned 90 degrees from typical. That won't leave any room for a faucet behind it, so either use a wall-mount faucet (preferable) or mount a single-hole faucet near one of the rear corners. Drain in the rear corner is best - it won't get covered up by the first dinner plate you put in the sink, plus the disposer beneath it also moves to the back corner of your cabinet, where it doesn't get in the way. A drain centered front to back, but off to one side is second best; avoid drains in the center. In any case, this arrangement buys considerable extra countertop width without reducing the usable space in the sink....See MoreI hate small kitchen appliances
Comments (18)I love gadgets and kitchen appliances. I work in a kitchen store and do catering when asked so kitchen items are part of my daily life. I think it comes down to I just like to cook and bake(bake mostly) and the appliances are part of the that. The only small appliances I keep out on my counter are the toaster and the coffee maker. Everything else is on the selves in the pantry or in the kitchen cabinets. I use my KA mixer and Cuisinart FP the most. Bowls, beaters and blades go in the dishwasher so clean up isn't a problem. Wipe down the outside of the appliances with a damp paper towel and it's done. They go back into the pantry. There are times thou, that I just like doing things by hand. Making pasta dough comes to mind. I still have a mess on the counter to clean up so I don't think you will ever get away from the cleaning part whether you use small appliances or not. I second the advice of selling the items you don't want/use on EBay. Recoup some of your money and get storage space for something that you will use. NancyLouise...See MoreIkea storage drawers for small appliances?
Comments (6)They'll definitely hold the weight, but you should check the height of your appliances. If, by chance, your appliances are too tall for the drawers, you could do pull out drawers behind cabinet doors. The 153 degree hinges will allow you to do this, though there are no 36" interior drawer fronts, so you'd have to do a modification to make it work completely, but it's been done. If the heights work for you, you're fine. I LOVE my 36" IKEA drawers. The bottom one holds all my pots, pans, and lids. The middle one holds all my dishes (dinner, and salad size), all my bowls, and all my mixing bowls. It's amazing. Kristen...See MoreHelp - What Appliances For A Small Kitchen Remodel
Comments (4)My best advice is to go for the 30" wall oven, at a comfortable height for reaching in with your forearms parallel with the floor. That will give you the best strength for reaching and lifting. The reason for 30" is it's the current standard, and the 27" ovens available are still sold as retrofits. I believe many are older models that they just keep making. If you're going to age in place, the last thing I'd think you'd want to do is remodel the kitchen again in 10 years if you need to replace the oven. Since you mentioned Bosch, I think you should really look at the side opening one. That will make it much easier to deal with if you have any future physical limitations. Agreed about not getting the combined unit. There are very few good reasons to do that. Relocating a few things that you need in the kitchen less often out of the kitchen proper is worth the bit of storage you give up with a slightly larger oven and separate microwave. Unless you go for the Advantium or something (and it doesn't sound like you're looking for the speed features on the Advantium), a regular microwave on a shelf or in a cubby would be a cost savings and work just as well. If the area has a couple of inches of "play" all around it'll make changing models easier too. It sounds like the real research you need is about the broiler. Did you use it for actual broiling? The broil grill in the Bosch (for example) ought to be adequate for that. Did you use it as a small oven? You might want to look at a countertop model like the Breville or Cuisinart as an alternative. Would the Advantium do for you what your small broiler does for being a small oven? (I haven't used the one with a broiler in it, but most of them in convection only ovens, which is what Advantium is when it's not a microwave or speed oven, are adequate for a little browning, but not like a full on oven broiler.) 8'x10' is a good sized kitchen. You should be able to fit everything you want in it....See Moreherbflavor
4 years agolast modified: 4 years agomegs1030
4 years agohelaurin93
4 years agohelaurin93
4 years agobens bride
4 years agoauntthelma
4 years agoCreative Design Cabinetry
4 years agoTHOR, Son of ODIN
4 years agohelaurin93
4 years agobens bride
4 years agohelaurin93
4 years agohelaurin93
4 years agohelaurin93
4 years agohelaurin93
4 years agohelaurin93
4 years agoTHOR, Son of ODIN
4 years agolast modified: 4 years agohelaurin93
4 years agodeborahhines
4 years agohelaurin93
4 years agohelaurin93
4 years agohelaurin93
4 years agobens bride
4 years agoAnglophilia
4 years agobens bride
4 years agolast modified: 4 years agokatinparadise
4 years agoartistsharonva
4 years agoartistsharonva
4 years agolast modified: 4 years agoartistsharonva
4 years agolast modified: 4 years agoJennifer Hogan
4 years agohelaurin93
4 years agoMrs Pete
4 years ago
Related Stories
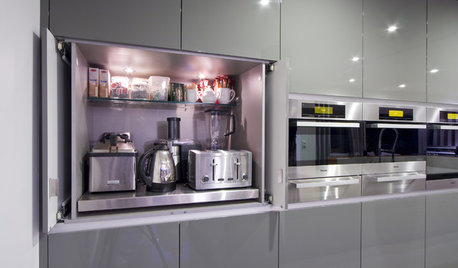
KITCHEN DESIGNThe Best Places to Stash Small Kitchen Appliances
Tucked-away places like nooks, pantries and dedicated cabinets keep your kitchen gadgets handy but out of the way
Full Story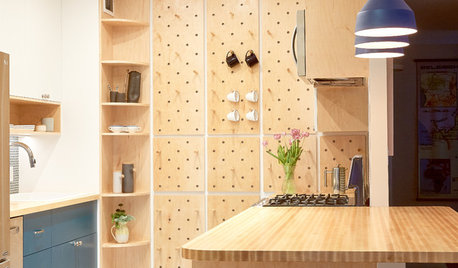
SMALL KITCHENSSpace-Saving Pegboard Boosts a Kitchen’s Storage and Style
Clever storage solutions and custom touches transform a small galley kitchen in New York City
Full Story
KITCHEN DESIGNKitchen Design Fix: How to Fit an Island Into a Small Kitchen
Maximize your cooking prep area and storage even if your kitchen isn't huge with an island sized and styled to fit
Full Story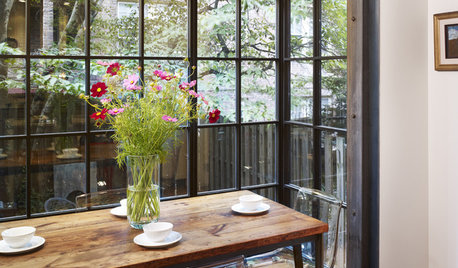
KITCHEN DESIGNKitchen of the Week: Small Kitchen, Big View
New bay window and smart storage gives this 12-foot-wide Philadelphia kitchen breathing room
Full Story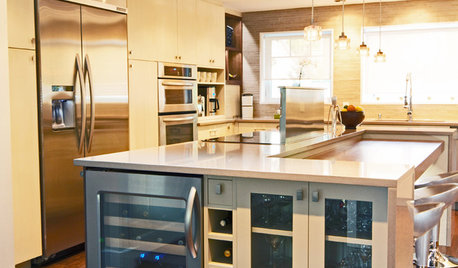
KITCHEN DESIGNSmall Luxuries: Wine Refrigerators Offer Handy Storage
No more tossing whites in the freezer at the last minute. Get the facts on wine coolers so you can just chill before guests arrive
Full Story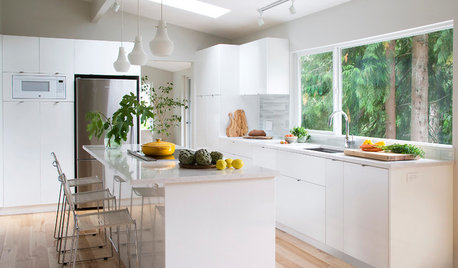
KITCHEN OF THE WEEKKitchen of the Week: A Storage-Savvy White Kitchen in the Trees
A smart layout and space-saving storage make this Canadian kitchen feel larger than it is
Full Story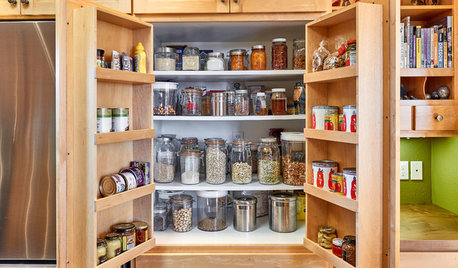
KITCHEN MAKEOVERSThis Kitchen’s Custom Storage Has a Place for Everything
An architect helps Oregon homeowners remodel their kitchen and make their storage more functional for the long term
Full Story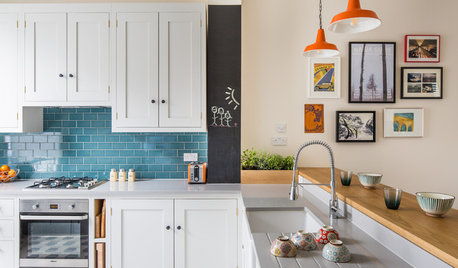
SMALL KITCHENSA 13-by-9-Foot London Kitchen Packs In the Storage
Cabinets with special storage for appliances, cutting boards and wine tackle the space shortage in this vibrant room
Full Story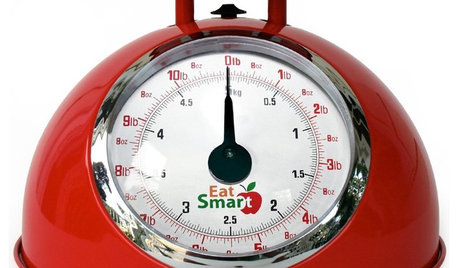
PRODUCT PICKSGuest Picks: Handy Helpers for Small Kitchens
Smart about size or dual use, these appliances, gadgets and pots offer full service while saving kitchen space
Full Story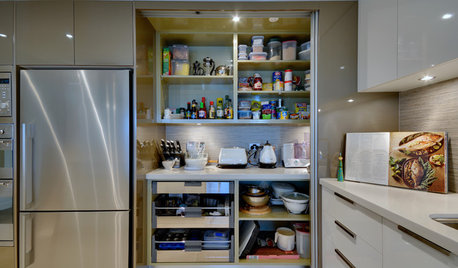
KITCHEN STORAGEMove Over, Soup Cans — the Kitchen Appliances Are Here
Design a pantry with room for mixers, coffeemakers and more, for less countertop clutter and handy access
Full Story


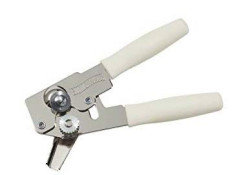
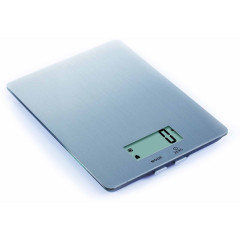
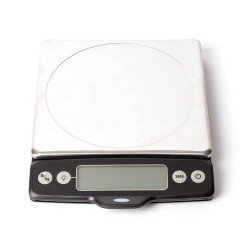
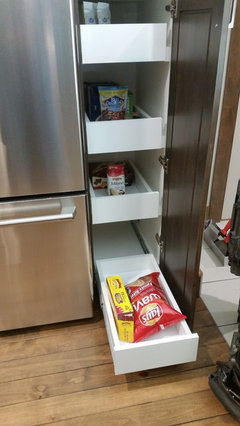
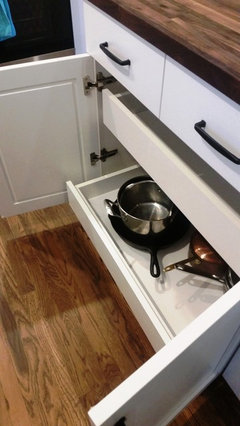
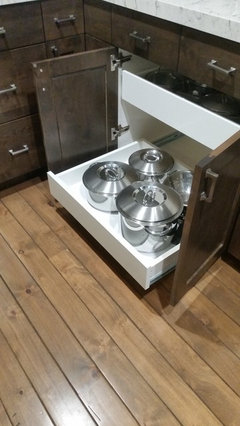
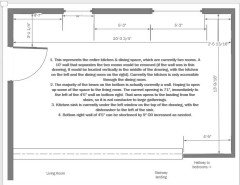
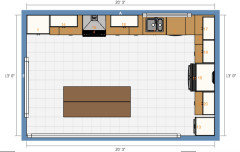

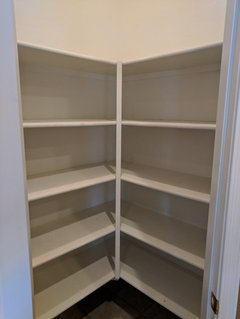
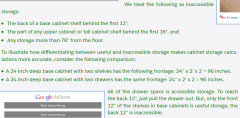

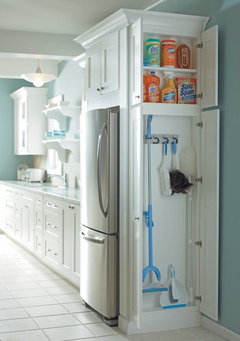
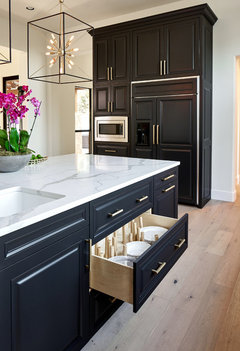
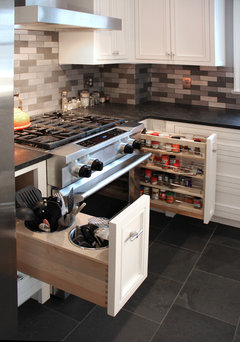
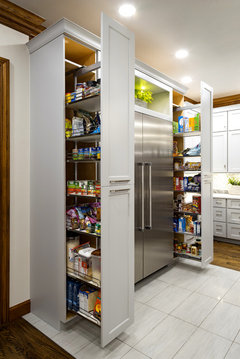
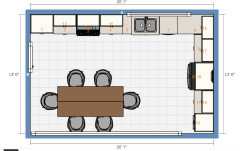
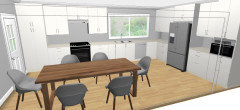
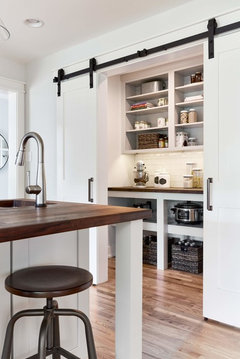
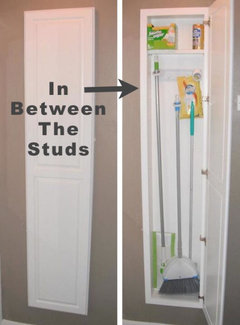
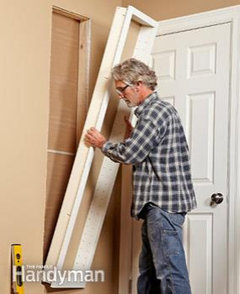
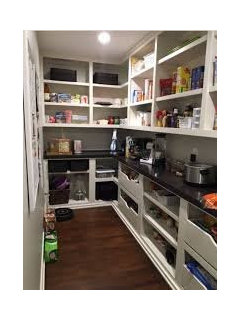
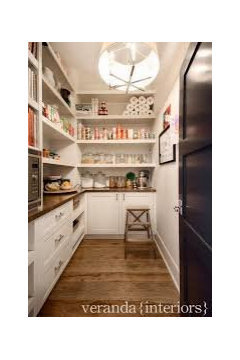
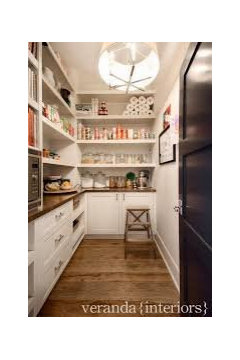
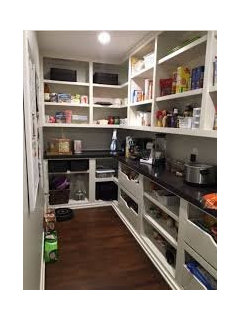
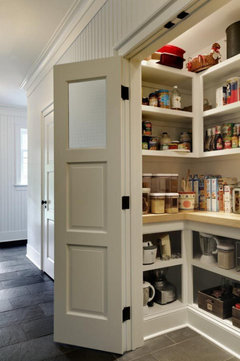
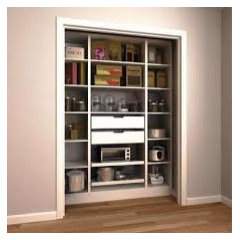
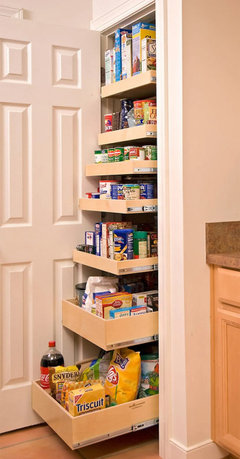
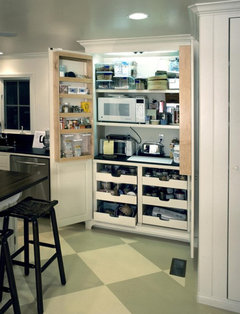
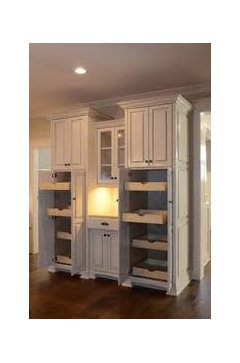
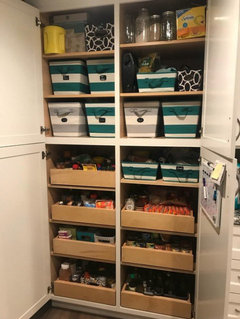
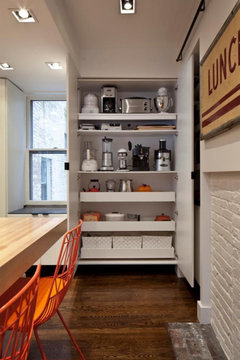
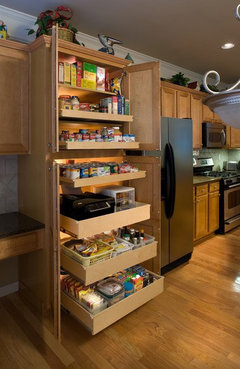
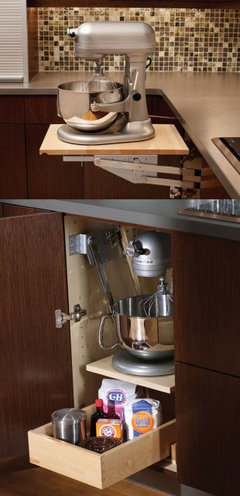
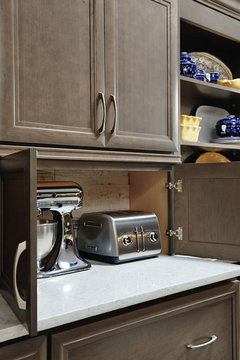
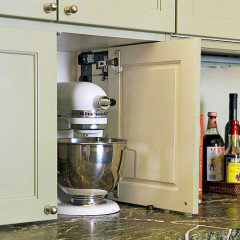
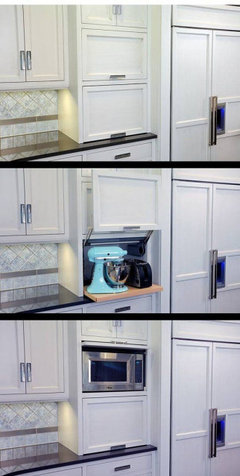
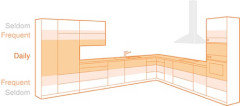
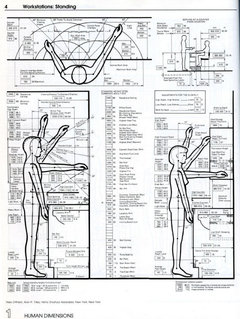
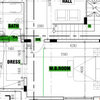


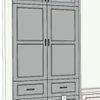
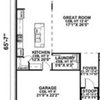
Shannon_WI