U Kitchen: 3 Layouts to Choose from! Which is best?
N
4 years ago
last modified: 4 years ago

Layout Option 1: Great countertop space, not much storage

Layout Option 2: Elongate countertop - lose a seat, gain storage

Option 3: Floor to Ceiling cabinet - lose countertop, gain storage
Featured Answer
Sort by:Oldest
Comments (16)
herbflavor
4 years agomama goose_gw zn6OH
4 years agolast modified: 4 years agoRelated Discussions
Which layout works the best?
Comments (5)If you make this change, I'd have a small concern about the placement of the trash. An easy-peazy example is warming up some soup from a can. Can from pantry, bowl from area beside cooktop?, silverware, papertowel from? - into micro and can goes to trash on other end of island. If you have a prep sink on the ref wall, it'd likely work better pushed out to the living room side. Instead of having 2 tiny areas (like 12-18" of counter), you'd have one 36" - much more useful for micro prep, coffee pot and for entertaining. If you hadn't guessed, I'm not clear on where dish storage would or should be. I wouldn't have thought about questioning it until I looked at the relationship between the dishwashers and the likely candidates. Both sides seem to potentially require you to move to the other side of the dishwasher for some put-aways - might be annoying. Possibly a little dangerous AND really annoying if a second person is doing dishes while another is cooking. This could be a scenario that never happens in your home. Imagine someone behind your butt working at the sink, how does that work out with drawers/cabinet doors open between you and the pantry, you and the ref, you and the oven. How could you get a pan out of the pot drawers below the cooktop when you can't move to the side and can't move backwards? Imagine doing cleanup and answering phone. Some people are fine with waiting on each other or learning to do the compensation cha-cha. It will work if y'all do that well. If your FIRST reaction is closer to fighting the bull in Paso Doble, then you might think more about all that....See Morewhich of 3 cabinets to choose from?
Comments (17)Kraftmaid to Kitchen Craft is apples to apples except that Kitchen Craft only does frameless and as a smaller semi-custom operation may (stress may) have slightly nicer finishes and better quality control. Cabico is a custom line and they have superior finishes and excellent quality control. They do inset, frameless and face frame cabinetry. They will also do custom finishes. Kitchen Craft is a good line but if you were happy with the finish quality they were offering (which is good) you will certainly be satisfid with Cabico. It isn't the same as seeing them in person but check out the gallery on their website - they don't post set kitchens they are all kitchens done by dealers with their product. We don't get Crown Point up here but I have seen Downsview (most expensive Canadian line I'm aware of) kitchens that I didn't think were as nice as Cabico. Quebec has a super competitive cabinet industry - very state of the art and the manufacturers really push one another because they operate in such close proximity to one another....See MoreWhich layout path is best to pursue?
Comments (14)Mitch and I were just marveling at how total strangers are figuring out how to work in a baking center for him. This is so awesome - thanks! I'm a little slow, we are back and forth between the new and old house and don't have internet access or computer access all the time. Here's the general layout of lisa's idea. The window by oven may need to be smaller and the fridge is a little too close to the corner...only 21" vs 24" but I figured those can be ironed out if we decide to pursue the outside banquette option. I also redid the interior banquette with the doorway a little further out and 90degree corners. Put a prep sink at end of peninsula and made island smaller. Still haven't decided about interior vs exterior banquette. But there are things I really like about Lisa's idea. The most significant being that I really like having the one wall with no cabinetry. It widens the kitchen and gives it "breathing space." It also gives me a wall where I can put our family planning calender and some other family things to post on the wall. I never would have thought of insetting the pantry cabinet. (by the way...I had too many feet in that hallway. It is a foot more narrow than the drawing. I need to redo that.) The sink stove and fridge all seem closer to each other. And I like that deeper island. And yes I am one of those people who appreciates that it can be centered on the cooktop. Not necessary, but I like it better. I can picture how pretty pendants over the island might frame the cooktop. I also like the fact that the table can be extended out more easily because there are no cabinets across from it. we just put a banquette into the playroom today and I see why you made the table longer than I had. The people on the ends get crowded in otherwise. In fact I'm wondering if we do keep the banquette on the inside if I should forgo the cabinets across from the banquette or make them less deep or just put a narrow furniture buffet there. I had an interesting question come up when I was thinking about adding seating to the island. We have island seating opposite the cooktop in our current kitchen, but I usually sit on the couch which is in line the cabinet run with the cooktop. I just assumed I sat there vs the island because the couch is more comfy than the chair. But it occurs to me that it might be because I am to the side of Mitch when he cooks vs facing his back if I'm at the island. I had initially conceived of the banquette as my couch equivalent. But if it's actually the orientation to the cook...that wouldn't be the place I hang out. Which did lead me to decide if the banquette is outside the kitchen I'd probably rather have a dining table. But the space is probably too small. Or maybe instead of cabinet banquette...a freestanding bench. I shortened the kitchen a little... I also realized that one of the reasons I liked the position of the inside banquette is because I can see the swimming pools from there. I may be able to see the pools from the exterior banquette, but would have to cut a couple trees down. Just wanted to update what we were thinking. I'm waiting to hear back from all the adults that will be in the house and see what their thoughts are on the inside/outside banquette and the flow of the two plans....See MoreWhich layout do you like best for my awkward L shaped kitchen?
Comments (11)Thanks for the great feedback so far! Keep it coming!! The original island was 8'x3'8'. The new version is 4'6x8'. It was initially supposed to be a workspace/table combo, but I realized to Lisa's point that it will really be only used as a table if we keep it like that. I also had the concerns about more appliances than storage, and that's part of why I started modifying the island. If we were to use the architect's design as is, we would add an additional workspace, much like you did. We were thinking something less fixed, like this: [[(https://www.houzz.com/photos/architectural-portfolio-eclectic-kitchen-portland-phvw-vp~2936999) [Eclectic Kitchen[(https://www.houzz.com/photos/eclectic-kitchen-ideas-phbr1-bp~t_709~s_2104) by Vancouver Photographers Shawn St.Peter Photography However, our concern is that with 2 islands and the corner nook, it starts to get very cluttered and busy. That led me to want to move the dining area to the nook and use the island as a work station w/ more storage. There are only 2 of us for now, but with house guests and entertaining, we would want to be able to seat 4-5 regularly and 6+ for special occasions. You make a good point about the limited side seating, so we will remove it. I'm glad you all pointed out the issue with the dinnerware being so far from the dishwasher. My concern is that if we move the sink/DW back to the corner, there's not really any more storage over there, and then the sink is really far from the fridge. We could put the dinnerware and glassware in the uppers over the DW in my layout to resolve the issue, and then would just need a place for the flatware - either over the tupperware or back in the corner by the ovens. I could also probably get 18-20" of drawers next to the DW if I cut the tupperware/wraps drawers in half and take the extra 6" from the drawers on the other end (which would also put more counter space between the sink and ovens). OR the dinnerware/flatware could go in the drawers on the end of the island. So let's assume we can solve the storage location issue - would you still move the sink? (I don't think we could do a second sink because of the costs, so let's assume only 1.) How does the pantry on the left allow more space for the fridge doors? We would have french doors on the fridge, so I assumed it wouldn't matter which side. I actually wanted the left originally so I could put stuff from the fridge directly on the counter to the right, but since the laundry and pantry are paneled it looks better to flank the fridge with them. I guess if we kept all cabs the same color, it wouldn't matter as much. We put the fridge and pantry at the same depth as the laundry for 3 reasons: 1. a 36" deep fridge would look built-in without built-in prices 2. deeper pantry = more storage and 3. if we put the "tall things" in a contrasting color to the other cabinets, we would want them all flush so they form a wall. We haven't seen the ovens under the counter in person. We are planning on using the new Bosch swing door ovens, so hopefully that helps with some of the bending issues (only down vs. down and over). It does mean that we would want 30" clearance on either side, though, for the door to swing out. There is also a chance we may not be able to use both ovens because we only have 100 AMPs and it would be very $$$ to upgrade, so we could reduce to a double wall oven or just a single. I'm not a huge fan of the double wall oven because it seems like the top oven is too high to easily see and reach inside. However, I don't have personal experience using them so maybe it's not really an issue? Here is the link to my other post for reference: http://ths.gardenweb.com/forums/load/remodel/msg0812432221051.html I plan to add an update as soon as we make a final decision on the contractor!...See Moreeam44
4 years agolast modified: 4 years agoN
4 years agoN
4 years agolast modified: 4 years agoacm
4 years agoN
4 years agomononhemeter
4 years agoN
4 years agoLyndee Lee
4 years agoherbflavor
4 years ago
Related Stories

KITCHEN DESIGNKitchen Layouts: Ideas for U-Shaped Kitchens
U-shaped kitchens are great for cooks and guests. Is this one for you?
Full Story
KITCHEN DESIGNKitchen Remodel Costs: 3 Budgets, 3 Kitchens
What you can expect from a kitchen remodel with a budget from $20,000 to $100,000
Full Story
KITCHEN LAYOUTSThe Pros and Cons of 3 Popular Kitchen Layouts
U-shaped, L-shaped or galley? Find out which is best for you and why
Full Story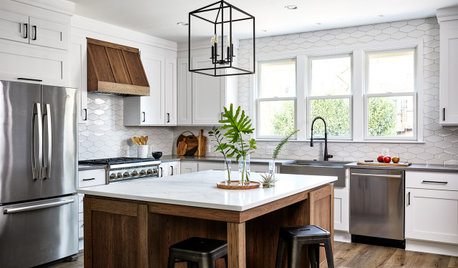
INSIDE HOUZZTop Takeaways From the 2021 U.S. Houzz Kitchen Trends Study
Storage is a major focus, the open-concept floor plan is losing steam, and project scope is scaling back
Full Story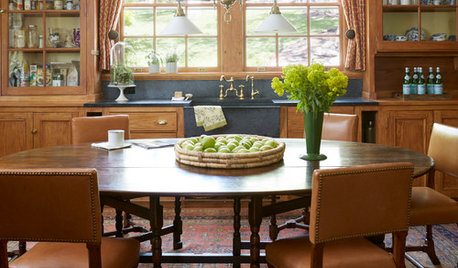
KITCHEN DESIGNNew This Week: 3 Bright, Light Kitchens That Shy Away From White
With the right colors and materials, you can have a bright kitchen without going to the white side
Full Story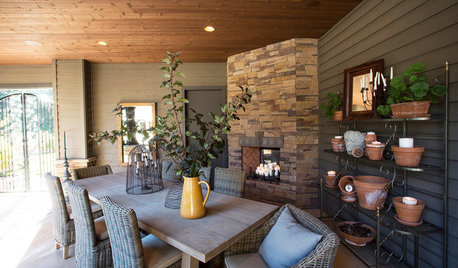
GARDENING AND LANDSCAPING3-Season Rooms: From Unused Space to Fab Outdoor Kitchen
Clean lines, a serious grill and even a Kegerator make this Oregon outdoor room a spring-to-fall joy
Full Story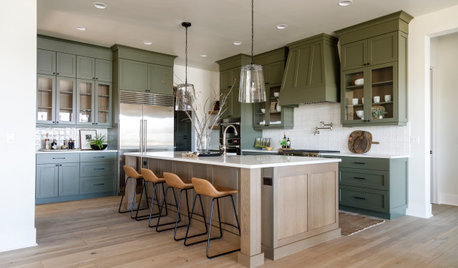
KITCHEN LAYOUTSMove Over, 3-Zone Kitchen. Meet the 5-Zone Kitchen
With open-plan kitchens so popular, has the classic kitchen triangle had its day?
Full Story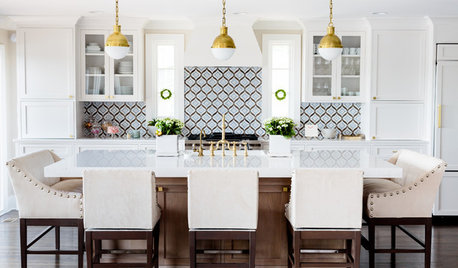
WHITE KITCHENSNew This Week: 3 White Kitchens, 3 Different Styles
A few key accents can make one all-white kitchen look and feel completely distinct from another
Full Story
INSIDE HOUZZData Watch: Top Layouts and Styles in Kitchen Renovations
Find out which kitchen style bumped traditional out of the top 3, with new data from Houzz
Full Story
KITCHEN DESIGNOpen vs. Closed Kitchens — Which Style Works Best for You?
Get the kitchen layout that's right for you with this advice from 3 experts
Full Story


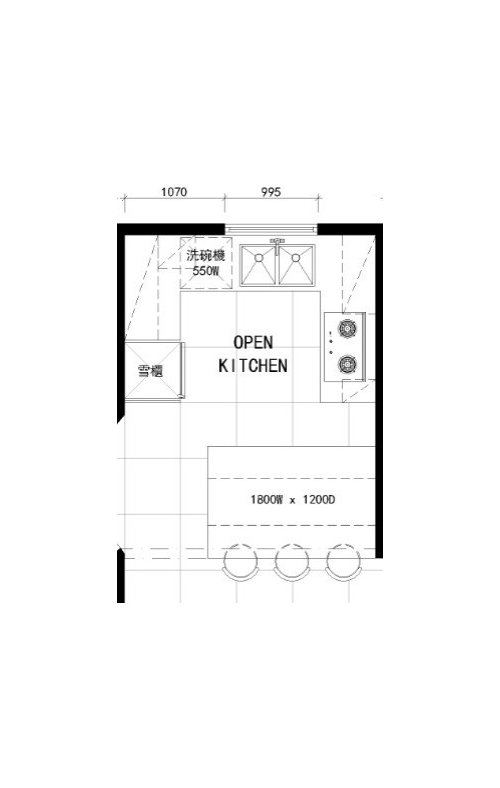
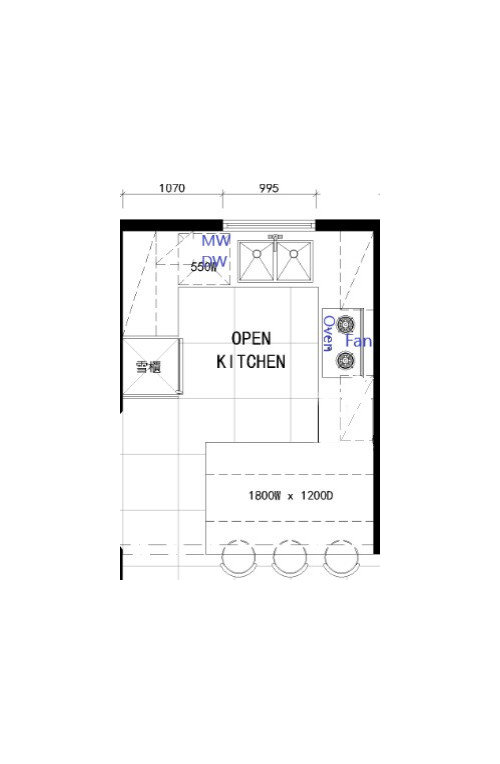
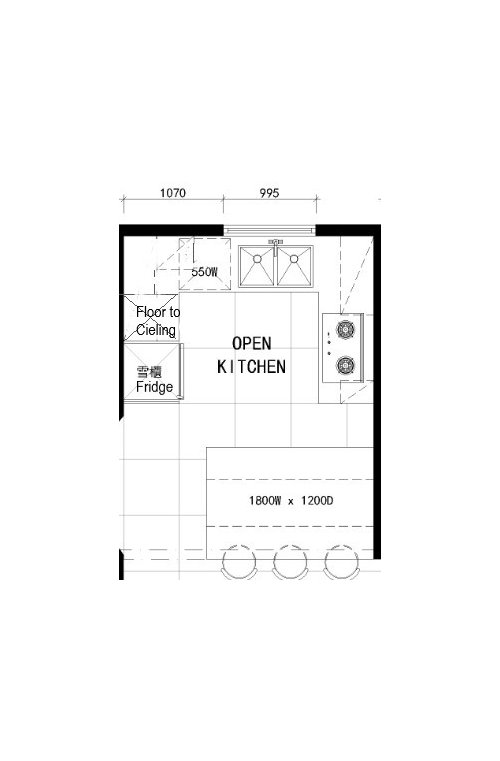
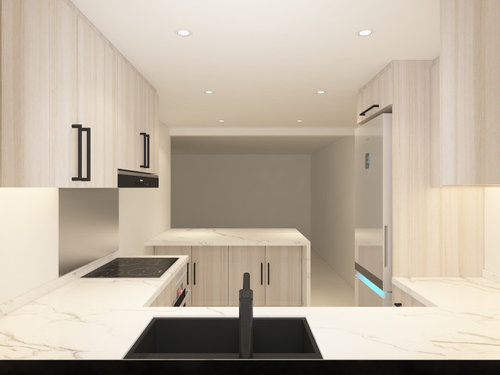
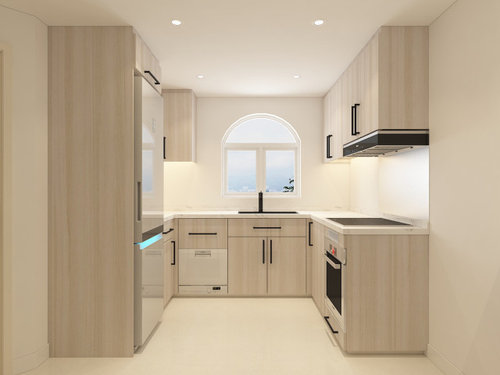
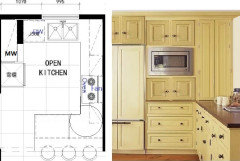

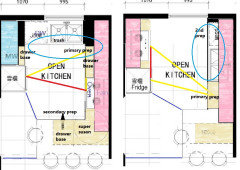



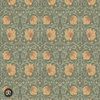

Patricia Colwell Consulting