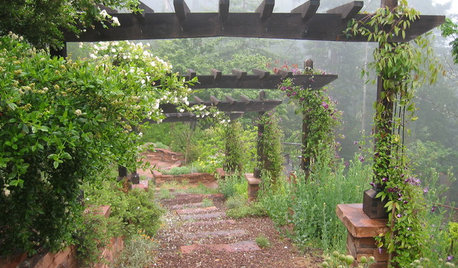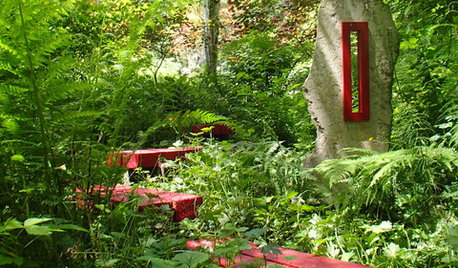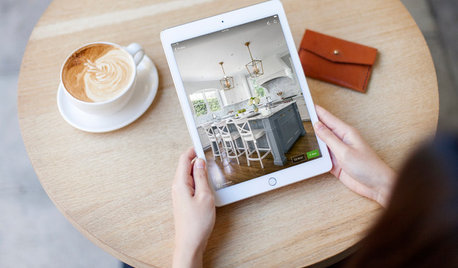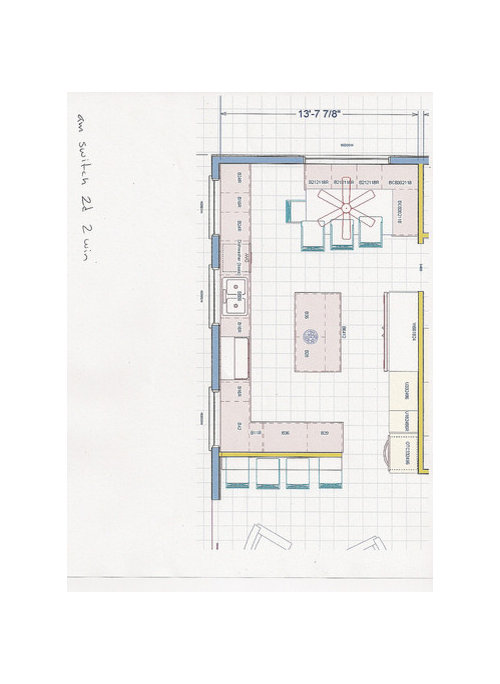Hi,
Looking forward to the wisdom of the group.
There are two paths we are looking at for our kitchen layout.
I really like the thought of having a wall of windows but am having a hard time figuring out how to make that look nice with both the stove and sink on that wall.
The other path has a nice isolated cooking/prep area.
I do not want to spend any more late nights trying to figure out how to make the window wall work if the other layout path is inherently more functional.
Here is the isolated cook/prep area layout.
Here are three options of the wall of window layout.
There are not too many parameters. Appliances can all be moved and the windows will be added. The width is set and the length can't be longer than the interior wall of the kitchen as it is currently drawn. Where the short part of banquette is, that five feet is the bathroom, but the doorway next to that can be anywhere along that wall. That doorway goes to the playroom, bathroom, mudroom hallway, and stairs to the garage. The other side of the counter seating is a family room. The sliding door out of the family room goes to backyard and grill and wok. 8ft ceilings here.
Goals are to have a kitchen that is bright and as open viewed to backyard as we can get it yet maintain good cooking flow. It is really a pleasant view out back with big boulders and colorful landscaping. We are in a little bit of a valley and the kitchen gets morning sun. So do not really think there is any danger of being too bright/hot although I hear it gets in the 100s in the summer here. Kitchen to be visually accessible to a living area. Seating for 8 as we will not have a formal dining room. I really like the thought of a banquette. I actually like the thought of the banquette extending the entire width of the kitchen but I think we may not have adequate cabinet space if we do that. Husband loves baking so it would be nice to have a baking zone for him.
We have 3 adults and 3 kids aged 1- 4. My parents will live downstairs once they retire in 6 years. They have a kitchenette, but I think they will often cook/eat upstairs too. Often it is just one person cooking with the rest of the family hanging out nearby. But, it is not unusual for cooking to be a multiperson effort. I hope it will be a place that the kids hang out and do homework. The three boys are in one bedroom so no room for anything but sleeping there! I hear teenage boys eat an incredible amount so I m guessing some year they may spend a lot of time there just snacking. Plus I am considering home schooling and while the boys have a playroom that would also be the "school" I think the banquette might be nice for doing some projects too.
We do not do entertaining really. Extended family over for boys birthdays on occasion but usually everyone meets at my Grandma is for birthdays and holidays.
We would want a baking center, coffee/tea center and snack center if they could be fit. I was thinking that coffee/tea would go on the counter on the outside wall opposite the short part of banquette. Snacks could go under cupboard in same area or perhaps in island.
We would like a 36" induction cook top. Double wall oven. Standard dishwasher. No microwave. Husband likes the thought of full fridge and full freezer because of the number of people plus he brings home venison once a year when he goes back to South Carolina to hunt. But I think as long as we can store a week/week and half worth of food, we should be fine. Inclined towards a French door if we get a single fridge. Prefer full depth but in one of the plans put a counter depth because I was afraid of impeding flow to the banquette and added an undercounter fridge. Ventilation hood would be nice but I think most things that would need ventilating will be cooked outside. Pantry could be walk-in or cabinets. Preferably in the kitchen. But I suppose they could be on the other side of wall in the mudroom hall but I know hubby would need a lot of convincing! I had been thinking the sink should be under a window, but I am open to it going elsewhere. Especially since one of the issues I kept coming up against was centering sink on window and still being able to have enough room between sink and stove.
Additional things. The only other thing I can think of is that we would like some type of filtered water access where the boys can get water themselves. They currently can get a glass from lower cabinet and water out of the fridge themselves. But with an all fridge we will have to find a different water system. Thought of a couple other things. We keep most things we use on the bottom already for the boys to have access. So I like the idea of a mostly bottom drawers kitchen. Also we would like to have one trash pullout for cooking and another for regular trash and mixed recycling.
We are really open to suggestions although these two paths are what I currently have envisioned. The only thing I think I really do not want is for the eating area to be "inside the kitchen" as in an island table where someone is back would be against a sink or oven cabinet or fridge.
Thanks for any suggestions for us!
Here is the general layout of the floor.



















ideagirl2
rhome410
Related Discussions
Please help me figure out best kitchen layout?
Q
Which layout do you like best for my awkward L shaped kitchen?
Q
6mo planning layout - take ur best shot :)
Q
spacing between range and fridge. Which layout is best?
Q
lisa_a
megyptOriginal Author
megyptOriginal Author
lisa_a
lisa_a
megyptOriginal Author
rhome410
lisa_a
rhome410
lisa_a
megyptOriginal Author
megyptOriginal Author