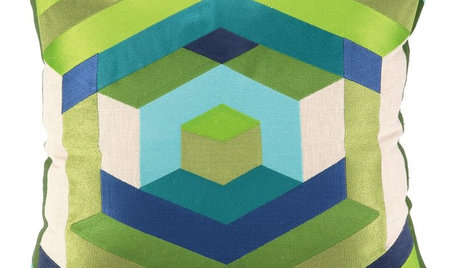I would very much appreciate help/suggestions from anyone willing to take a peek at my current kitchen layout... we are DIY'ers who bought a "wannabe" farmhouse that is structurally sound but aesthetically and functionally a mess. We don't have the money for any major changes like moving walls, but we are going for new cabinets and appliances. We can also possibly make adjustments such as moving the gas line for the oven, plumbing for the sink, etc.
Goals
* Modernize the kitchen with new counters, appliances, backsplash, sink, faucet and hardware. Brighten and lighten with fresh paint, light fixtures, etc.
* More counter and storage space.
* I would love an island but realize the kitchen is probably too narrow for much of one.
* Although the pantry (under the stairs) seems large on paper, the shelves are actually very shallow as most of the space inside is taken up by walkway (I marked the actual pantry shelving in orange) so I constantly have cans falling onto my toes! I would love more pantry-ish space to store food and at least one deep cabinet for baking sheets, etc.
Family Composition
* We are a family of six (2 adults, 4 kids from ages 6 to 13) and we all love to cook and bake.
* We have a large extended family and love to entertain them on occasion (very informal).
Adjacent rooms
The kitchen is bounded by a staircase on one side, a critical bathroom on the other side, and the small dining room/office/entry. This means that there is little we can do in terms of enlarging or opening the space without some serious cash. However, we recently modified the wall between the kitchen and dining room to open up the space for a breakfast bar. (Yes, it was load bearing and yes, we had to re-route some plumbing and electrical, but we did it!) I am hoping to eventually get a nice wide counter and some stools here so I can help my kids with homework while I work in the kitchen.
Notes on the layout
* The wall oven is going to be removed entirely and I'm going for an all-in-one 30" gas range instead (not only for space but also because I am quite short and can't reach into the wall oven without burning myself!) I am really considering a double-oven model so I can bake two things at once.
* The current fridge is a relatively new French-door model that I love, and it's staying.
* The microwave is a relatively new over-the-range model, also staying. However, if somebody comes up with an amazing design that relegates the MW elsewhere, I'm open to that.
* DW -- 24" W, original to the house and definitely going to be replaced. I currently have no preference on this regarding brand, standard vs. drawers, etc.
* I don't need a prep sink, and am contemplating going from my current 33" double sink to a 30" single.
* We are contemplating switching the locations of the sink and dishwasher so as to center the sink under the new wall cutout and because the current location of the DW blocks cabinets, which makes it rather hard to unload.
* The back wall with the windows is too small for our table, so the DR is our only eating area.
* The thing that looks like an ironing board (as if!) on the back wall near the windows is actually a little work table where I presently keep my stand mixer and stuff. It doesn't look great but it's functional.
* The traffic flow is a nightmare. Because of the kitchen's central location, there is constant activity streaming through -- guests from the front door, kids from the back door, etc.
I think I covered all the major talking points? I'm open to all ideas as I've twisted my brain into knots and can't find anything I'm truly happy with!! Thanks to anyone willing to take a stab at it.


















herbflavor
liriodendron
Related Discussions
Layout Experts, please help me sort out this kitchen plan.
Q
newbie/need help figuring out kitchen layout (sorry, long)
Q
Need to figure out best layout without gutting the kitchen
Q
Layout questions - I can't figure out the best use of space
Q
dilly_ny
pricklypearcactus
rosie
marcolo
AngelCowgirlOriginal Author
bmorepanic
rosie
maries1120
maries1120
maries1120
AngelCowgirlOriginal Author