Layout questions - I can't figure out the best use of space
queensinfo
7 years ago
Featured Answer
Sort by:Oldest
Comments (19)
rantontoo
7 years agojakuval
7 years agoRelated Discussions
Argh, I can't figure out what is wrong with my peas!
Comments (27)I cut the fronts off the bags and parts of the bottom (though mostly I couldn't get to the bottom without upsetting everything). The soil was evenly moist all the way through, so I think that answers the drainage question. But there were two places which looked a bit root-bound. Which means they are probably root-bound in the places I can't see as well. It's not super bad, but that might be part of the problem. Kind of a bummer. I didn't have root issues when I grew them in a container this size before (which is why I thought it would work), but I forgot to take into account that they were not planted so closely (I think they were more like 4 inches apart in that container). I hope opening up the bags helps. =P...See Moreplease help me figure out the best raised bed layout for my yard
Comments (6)I few more details on the plans that I posted above: The raised beds along the fence would be completely separate from the fence, I'm not talking about heaping dirt against the fence or anything like that lol! Just building raised beds 2' wide and placing them against the fence so I can grow vertically as much as possible. I have a 50' roll of black vinyl coated chain link fencing (part of it is used to enclose the current garden) and I plan to repurpose it by hanging it along the back fence so I can trellis peas, beans, tomatoes, melons, whatever. I have been reading that growing vertically is one way to get more out of a small space. Since I have two medium sized dogs and I have learned the hard way that regular garden fencing or poultry wire isn't really sturdy enough, I was planning to buy some hog panels, have them cut in half, and have those go along the front of the beds to keep everything out. Hog panels are 34" tall and the bars are close together at the bottom and gradually get further apart as they go up. Each half would weigh about 17 pounds, so I can lift a section off as needed to tend the garden, then put it back up when I'm done. The design I came up with has a 4' tall 4'x4' fence post between each bed, about 2' feet out from the existing fence posts. The end pieces of each raised bed will be screwed into it, and once the 1' tall beds are filled with dirt, it should be plenty sturdy enough to support these panels. I also intend to have a piece of 2"x4" going between each of these posts and the actual fence posts to lend greater stability to both, and that will be the only thing that connects the raised beds to the fence. I thought it would be best to keep them totally separate to allow the fence to be worked on or even replaced later if needed, without having to remove the beds. The center beds would need a different setup for keeping out the dogs and rabbits. I had in mind some kind of enclosure that goes around the perimeter, with a gate at the opening. Most likely I would use the same hog panel idea so I could access the beds from the outside or the inside, or I could opt to leave part of it in place and use it for a trellis. I have thought about even enclosing the whole thing with heavy plastic to create a greenhouse for winter, and I could also use it to suspend shade cloth since the sun is a bit too much here in Oklahoma in the summer and it actually gets hot enough that the tomatoes stop setting fruit. The only thing I don't like about this idea is that it is right in the middle of the yard (actually, two of them, one on each side) though the dogs would have a blast running around them. Aesthetically, I think the perimeter beds along the fence would be more attractive and open, even with the smaller island beds added. I would probably put just low covers on those and use those beds for low growing crops since I would have plenty of space to trellis the taller crops along the fence. Thank you for considering my ideas and if you have any feedback or suggestions for me, please let me know! Here is a link that might be useful:...See MoreHelp! I can't figure out how to post a photo!
Comments (13)I did follow your instructions and used photo bucket and did manage to post some photos last night. I couldn't figure out how to get a link to my entire album on photo bucket, though. I did see how to get the links for each individual photo. Buel- the instructions I was having trouble with were the ones at the bottom of the forum page: "instructions how to use this forum" and its associated linked help pages. I realize that the link you posted for me above, to your "new to this forum" message post, does have good instructions on how to post photos. Sorry, I had read that post a few weeks ago, and didn't remember there was anything about posting photos in it. Your instructions are clear. Thanks again....See MoreI can’t figure out my living room...
Comments (28)I lifted this from someone's website. It's good info. Ultra suede microfiber comes in different qualities so that's something to be aware of. It's not costly as I purchase it for $2.99 yd at a local fabric mill/outlet. I'm not trying to dissuade or persuade you but I just wish more young families were aware of this "silver bullet". First a photo of a sofa/chaise in an off-white and then the info follows. So microfiber is a bit of a polarizing fabric. Some love it, others hate it. It is undeniable that good quality microfibers provide the best combination of durability, stain resistance and clean-ability. I’m mainly talking about Ultrasuede, here. It really does feel like suede, unlike some cheaper microfibers. And I’ve heard stories of Sharpie disasters on Ultrasuede-upholstered furniture being averted with a rubbing alcohol and elbow grease. Even WHITE! Want to talk double rubs? How does 200,000 strike you? It doesn’t get any better than this. Lots of color options, too (solids). If you are environmentally conscious, Ultrasuede is a great choice, as it is made from 100% recycled fibers....See MoreUser
7 years agolast modified: 7 years agoqueensinfo
7 years agoKatrina Tate
7 years agolast modified: 7 years agoqueensinfo
7 years agoqueensinfo
7 years agolast modified: 7 years agojakuval
7 years agoqueensinfo
7 years agoqueensinfo
7 years agoqueensinfo
7 years agoKarenseb
7 years agoUser
7 years agolast modified: 7 years agomama goose_gw zn6OH
7 years agolast modified: 7 years agoqueensinfo
7 years ago
Related Stories
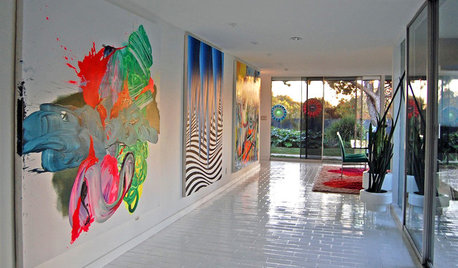
Figure Out Your Art Style
Bemoaning bare walls but flummoxed by all the choices for art? Here's help deciding on a style
Full Story
MOST POPULAR8 Questions to Ask Yourself Before Meeting With Your Designer
Thinking in advance about how you use your space will get your first design consultation off to its best start
Full Story
FEEL-GOOD HOMEThe Question That Can Make You Love Your Home More
Change your relationship with your house for the better by focusing on the answer to something designers often ask
Full Story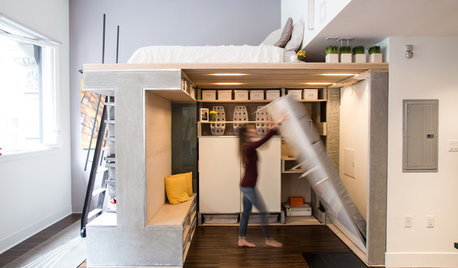
SMALL SPACESHouzz TV: You Won’t Believe Everything This Tiny Loft Can Do
Looking for more floor space, a San Francisco couple hires architects to design a unit that includes beds, storage and workspace
Full Story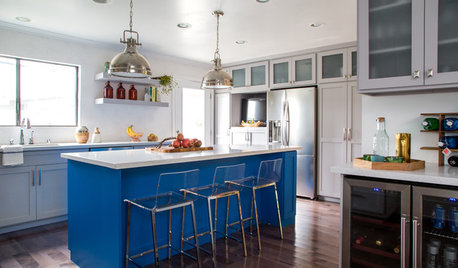
KITCHEN OF THE WEEKKitchen of the Week: We Can’t Stop Staring at This Bright Blue Island
A single mom updates her childhood kitchen, so she and her daughter have a functional and stylish space
Full Story
KITCHEN DESIGN9 Questions to Ask When Planning a Kitchen Pantry
Avoid blunders and get the storage space and layout you need by asking these questions before you begin
Full Story
WORKING WITH PROS12 Questions Your Interior Designer Should Ask You
The best decorators aren’t dictators — and they’re not mind readers either. To understand your tastes, they need this essential info
Full Story
DOORS5 Questions to Ask Before Installing a Barn Door
Find out whether that barn door you love is the right solution for your space
Full Story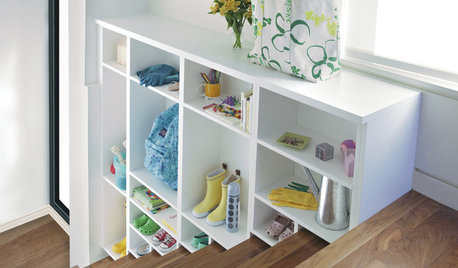
STORAGE10 Ways to Get More Storage Out of Your Space
Just when you think you can’t possibly fit all your stuff, these storage ideas come to the rescue
Full Story
LIFEWe Can Work It Out: Living (and Cleaning) Together
Run a household without fussing and fighting with these ideas for how to work together on household chores
Full Story


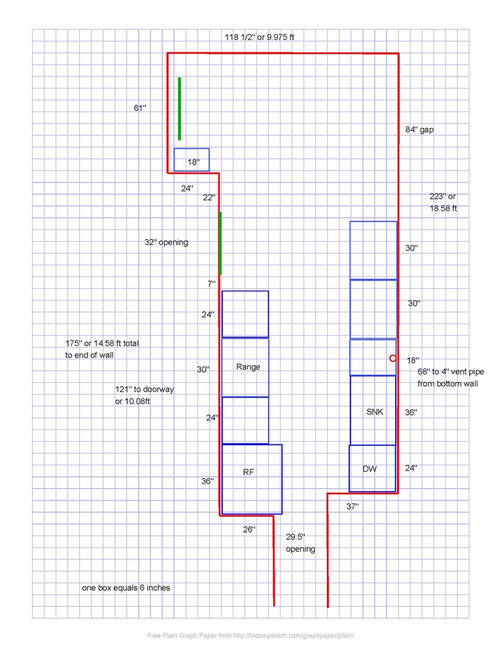


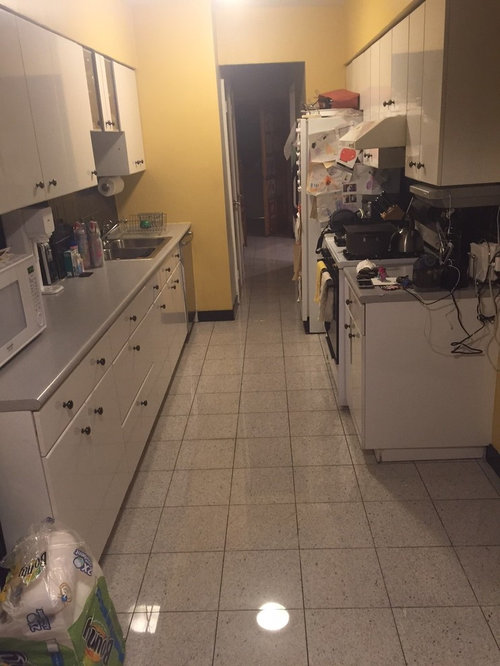
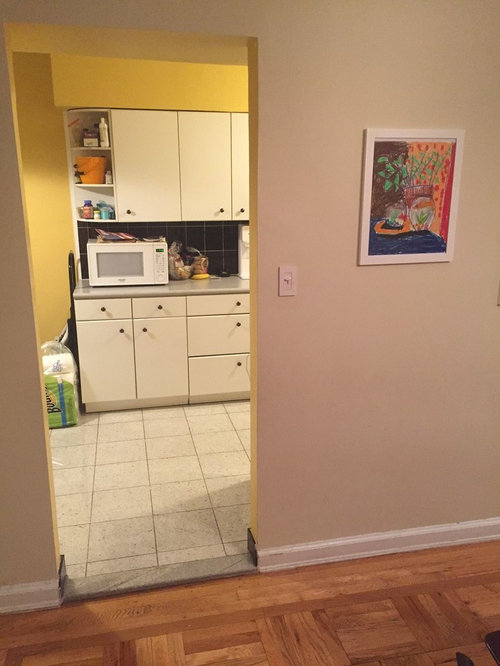
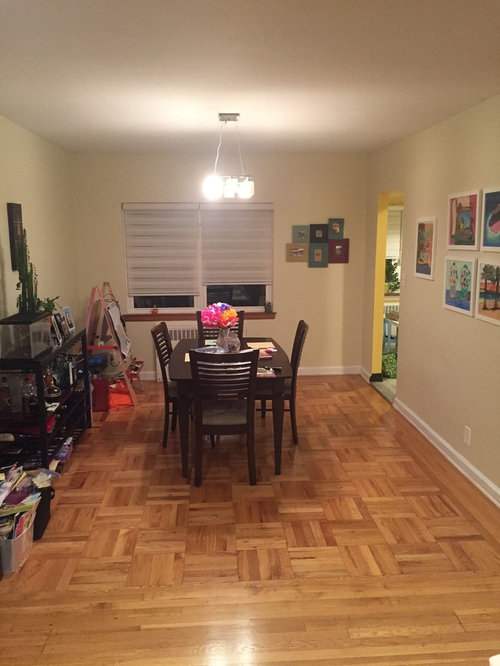

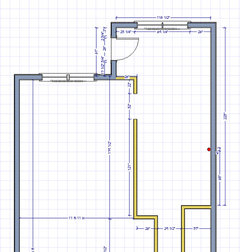
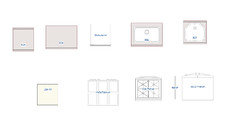
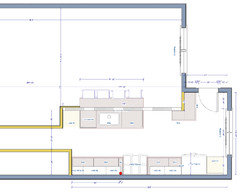
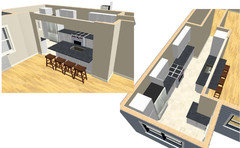

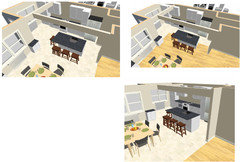
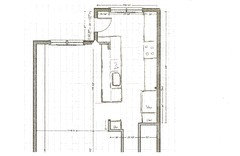


jakuval