Mudroom as sole entry
Austin Rikley
4 years ago
Featured Answer
Sort by:Oldest
Comments (40)
User
4 years agoPPF.
4 years agoRelated Discussions
Entry way/mudroom advice
Comments (3)Agreed you need to sort out water issues before you do anything. Not even vinyl plank will be suiitable if water just gets trapped underneath it. Get someone in who does foundation/foundation repairs to take a look at what may be going on. Don’t assume it is just the doorway....See MoreWhat color tile should I use on Mudroom/friend entrance flooring
Comments (1)I would go with something close in color to the background of the laundry tile. Using that for all the small areas in question will keep it less choppy....See MoreEntryway/Foyer/Mudroom for Open Home
Comments (3)You have a beautiful home! IMO, the natural spot is the storage closet area. I'm a fan of a clean entryway so I'd keep coats, jackets behind door(s) to reduce the visual clutter. Either use the closed storage you have now and place a bench under the picture, or open it all up and create a space similar to the one AuntThelma suggested. Another suggestion for opening the space up and creating a grander entry: change the swing of your front door so the handle is by the sidelight window. Since you're handy, you can leave the light switches where they are and install Lutron Pico wireless switches by the window and easily operate the lights....See MoreMudroom entry design question
Comments (2)Mid Century Modern in the County sounds beautiful and refreshing! You are questioning the functionality of the space plan. Closets are a means of storage and by definition their primary function involves closing actions, ie we store things away after we’ve used them. If the storage area remains at the opening of the mudroom, the second and third members entering the room will have issues with access (especially during colder months when we tend to wear more layers) and the space will always feel cluttered and small because all the activity in congested in one area. If you re arrange the room placing the closet on the wall opposite the entry, it will open up the space to accommodate all 4 members plus an additional person when entering. Remote locations require more functional storage. By moving the closet to the wall opposite the entry you’ll add about 8 sqft in closet space. Whether there is a closet or hooks in your mudroom does not matter in terms of resale value, the square footage and its defined space is the value. I recommend the closet, as your family grows the added storage will help manage growing interest and transitional moments, it will add personal value. You are an individual your home should be designed to provide aspects of your individual needs. I would not remove the front entrances; every entrance serves an important purpose which helps your family interact comfortably with your home. Based on the information you’ve provided, your children use the side door to safely enter the home, comfortably remove outerwear and seamlessly proceed to homework. Your family enters your home safely protected from the elements via your garage. Only your family and friends know where the main entrance to your home is, which adds to your security. -Alley...See MoreAustin Rikley
4 years agoAngel 18432
4 years agoVirgil Carter Fine Art
4 years agolast modified: 4 years agonjmomma
4 years agoVirgil Carter Fine Art
4 years agoILoveRed
4 years agoRachel Lee
4 years agoshead
4 years agonini804
4 years agoroccouple
4 years agoMrs Pete
4 years agochispa
4 years agoAustin Rikley
4 years agolast modified: 4 years agoPPF.
4 years agoMark Bischak, Architect
4 years agoshead
4 years agolast modified: 4 years agoAustin Rikley
4 years agolast modified: 4 years agoUser
4 years agolast modified: 4 years agocpartist
4 years agoshead
4 years agomyricarchitect
4 years agoAngel 18432
4 years agoMark Bischak, Architect
4 years agobeckysharp Reinstate SW Unconditionally
4 years agoUser
4 years agoAnglophilia
4 years agoocotillaks
4 years agomyricarchitect
4 years agoAustin Rikley
4 years agobeckysharp Reinstate SW Unconditionally
4 years agomolman
3 years agolast modified: 3 years agonevemarin
3 years ago
Related Stories
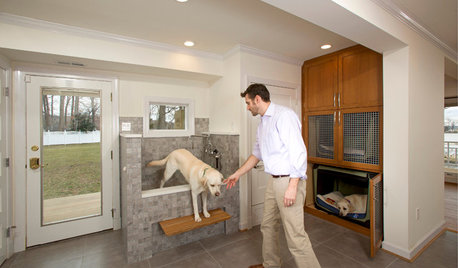
BEFORE AND AFTERS5 Mudroom and Entry Makeovers Add Function and Style
New cabinets, benches, hooks and even a dog shower elevate these hardworking spaces
Full Story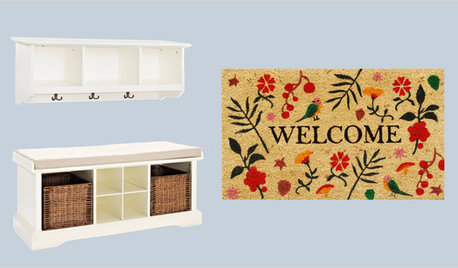
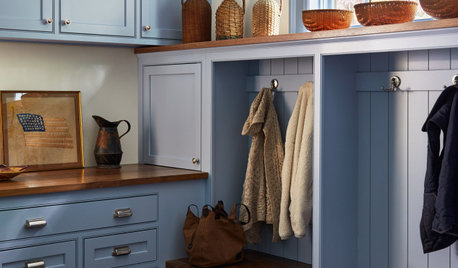
TRENDING NOW6 Mudroom Ideas From the Most Popular Entries So Far in 2021
Smart storage features, durable flooring and stylish details can create a hardworking entrance
Full Story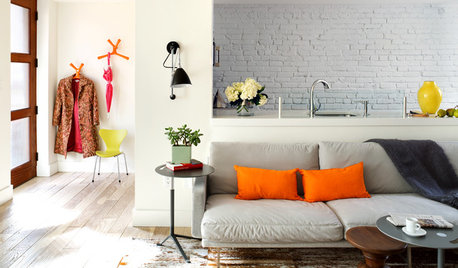
ORGANIZINGHow to Keep Your Home Neat When You Don't Have a Mudroom
Consider these 11 tips for tackling the clutter that's trying to take over your entry
Full Story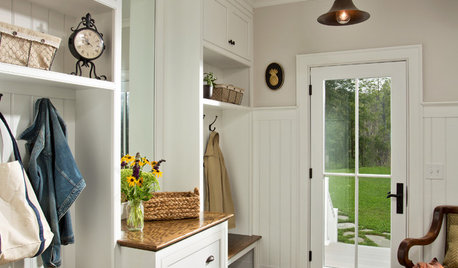
ENTRYWAYSThe Most Popular Entry Photos of 2015
Readers find inspiration in organized mudrooms of every shape and style
Full Story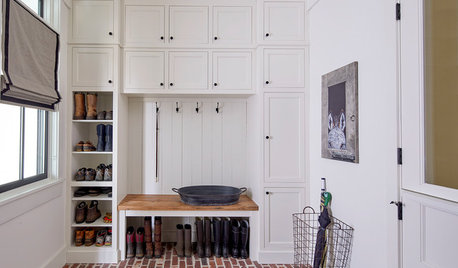
TRENDING NOWThe Most Popular New Entries
Houzzers’ favorite photos showcase entries that make a stunning first impression and mudrooms packed with storage
Full Story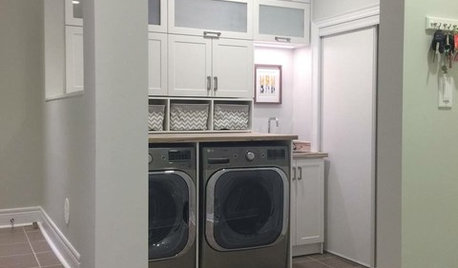
ENTRYWAYSRoom of the Day: Reconfiguring an Entry and Laundry Room
Creating a mudroom from closets and opening up a laundry room make a big difference for this family in Canada
Full Story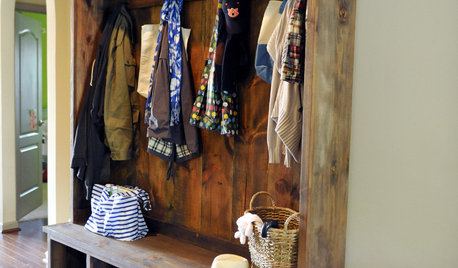
ENTRYWAYSCorral Your Gear with a Makeshift Mudroom
Turn a nook or entry into an organized drop zone with cubbies, storage bench and a couple of coat hooks
Full Story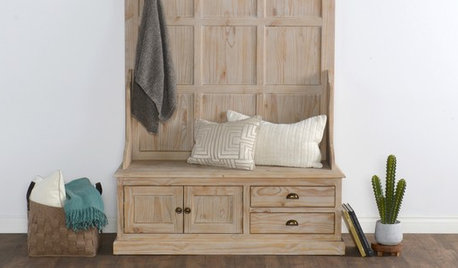
SHOP HOUZZMudroom Essentials With Free Shipping
Invite style and order into your entry with chic fixtures and decorative accents
Full Story0
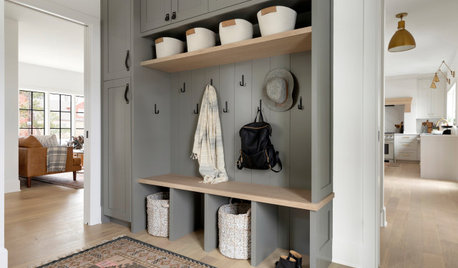
TRENDING NOWThe 10 Most Popular Entryways and Mudrooms of 2020
Get ideas for adding storage, style and welcoming vibes to your entry from these most-saved photos of the year
Full Story


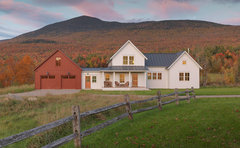
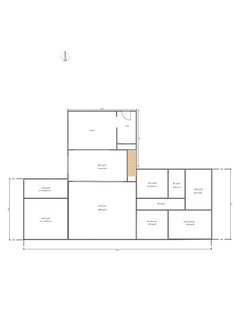

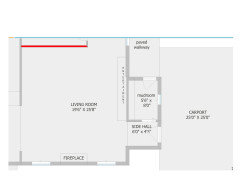
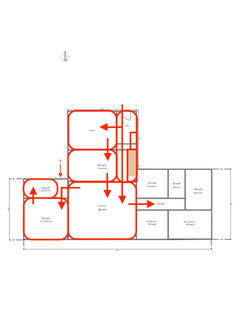





Architectrunnerguy