Mudroom entry design question
Steve
3 years ago
Related Stories

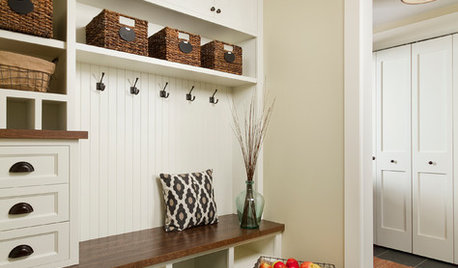
THE HARDWORKING HOMEHow to Design a Marvelous Mudroom
Architects and designers tell us how to set up one of the toughest rooms in the house
Full Story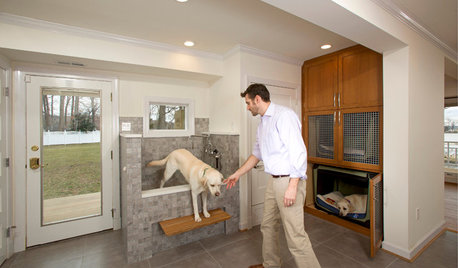
BEFORE AND AFTERS5 Mudroom and Entry Makeovers Add Function and Style
New cabinets, benches, hooks and even a dog shower elevate these hardworking spaces
Full Story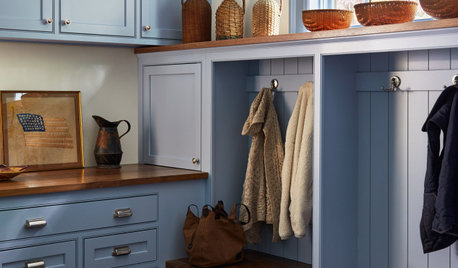
TRENDING NOW6 Mudroom Ideas From the Most Popular Entries So Far in 2021
Smart storage features, durable flooring and stylish details can create a hardworking entrance
Full Story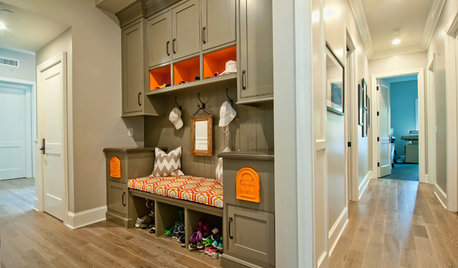
ENTRYWAYSSingle Design Moves That Can Transform an Entry
Take your foyer from merely fine to fabulous with one brilliant touch
Full Story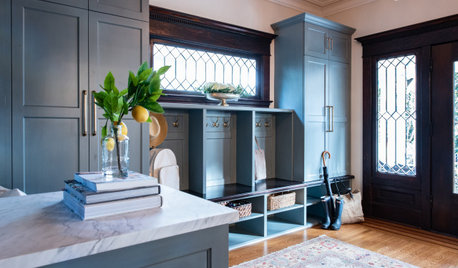
ENTRYWAYSDesigner Makes a 1906 Home’s Gracious Entry More Functional
A new landing zone and storage for coats, bags and shoes helps a Seattle family keep things tidy
Full Story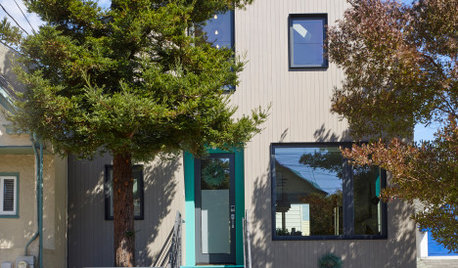
COLORWhich Paint Color Should a Designer Pick for Her Entry?
Bright blue? Hot pink? Jennifer Ott invites you to vote on a bold new color for the entrance to her San Francisco home
Full Story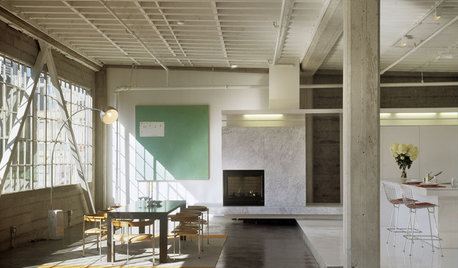
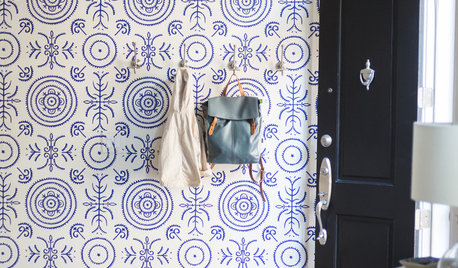
ENTRYWAYSDesign Recipes for a Fun and Functional Entry
These rooms in a variety of styles show how to create a welcoming first impression of your home
Full Story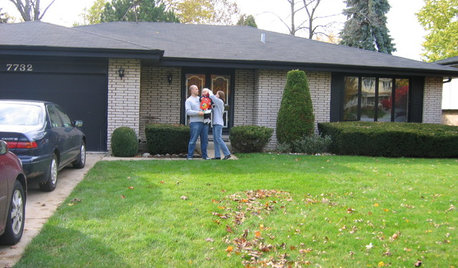



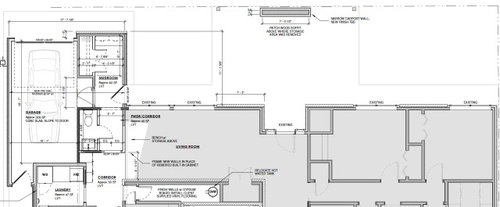


Alley M Design Studio
Patricia Colwell Consulting
Related Discussions
Split Entry Mudroom addition?
Q
Need help designing mudroom/laundry room/main entrance
Q
Mudroom/Laundry Side Entry questions - your opinions
Q
Mudroom design questions
Q