kitchen remodel - stuck!!
NatureRus
4 years ago
Featured Answer
Sort by:Oldest
Comments (22)
NancyD
4 years agoacm
4 years agoRelated Discussions
Replacing double wall ovens with range?
Comments (10)Last first: If you get a single wall oven, it would be advantageous for resale if the cabinet it's in could easily be converted for double. That is, minimal carpentry for someone else's taste, rather than requiring a whole remodel. In other words, have a drawer or cupboard over or under the oven (or part and part), that can be removed to accommodate an average sized double. Compare the price of the cabinetry (drawers, doors, etc.) to the price difference between a single a double oven, given that you use your second oven for storage you'll need anyway. :) But you could fit more in a cupboard, and a cupboard doesn't depreciate at the same rate. As to ranges, have you ever had one? Have you cooked on the burners with a hot oven at your knees? A newer one with fans? Have you bent down to tend an oven? You acknowledged the ergonomics of the wall oven, but didn't say how that related to you and your family. If you'll all be fine with a range, there's no reason why not. If someone doesn't like your appliances, when buying the house, a range is much easier to swap out. That's freestanding range. One advantage of separate pieces is that when one fails, the other doesn't, so you can still cook, even if you have to be a bit clever. Also, as the kids grow, they can be finishing their cookie baking in a wall oven, while you're finishing dinner on the cooktop, if you have separates. Money is definitely a big question, especially in the position you're in where you're already compromising because of the budget. However, the most important things in the kitchen, given running water and delivered power, are the cooking appliances and the refrigeration. Any cheap fridge will keep your food cold, though you might have to fiddle to get the milk in the cold spot, the butter in the warm spot and keep the lettuce from freezing. Cooking appliances, while all will get the job done, are much more particular. A certain feature, a certain quality, a way it handles, can make the difference between loving and hating to cook. Therefore, if you're going to choose one thing to splurge on, it shouldn't be any of the finishes or other appliances. It should be the cooking. Get what you most want and use DalTile white 4" square tiles. Only you know if you'd really prefer a range or wall ovens and cooktop. Do consult with the rest of the family on what they like. But, in the end, since you do cook and bake, and don't use the ovens to store shoes, get the cooking that best suits you and find other places to be practical and scrimp....See MoreKitchen Flooring
Comments (19)I also struggled with the flooring, wanting durability, easy on the feet, not cold, etc. We went with cork, Wicanders 1000 series floating floor. I have no concerns about the durability of the top of the flooring, as it is a commercial grade finish with a vinyl 'wear layer', and fading wasn't an issue for me as my kitchen is in the center of my home has no direct windows. I have reservations about the 'floating floor' part for long term. It's hard to believe that they make the center of the floor with a particle board type substance. I'm told that the joints are sealed... Time will tell! We got a great deal on the web for this floor, I only have 120 sf, and we installed it easily ourselves, so if it fails in a few years, I won't be distraught over replacing it. Good luck!...See MoreStuck! Please HELP with Kitchen Re-Modeling!
Comments (5)Bianco Antico is a gorgeous stone, lots of color and bold movement so I applaud your instinct to choose a quiet bs. Here's an image of cream bevel edged subway tile slonewby used with her BA granite: Another option, perhaps more modern looking, would be to use glass tile, either in subway format, or in a mosaic of sizes. This color is shell and would look great with your stone. Are you open to the idea of changing the hue of your beige walls? Your color is a little over-saturated and will darken your space. If you love the color, keep the color, but I would go for something like Ralph Lauren paint in Petticoat White. I'm sure you can find something similar in BM paints. RE: floors, one cool option you could choose would be to play off the parquet in the other rooms by choosing a basket weave pattern for your tile, as done so beautifully in the image below, designed by Newman and Wolen Designs in LA: If you look closely you'll see dark and light grey rectangular tiles with one cream square tile. You can get this look with tiles that are a brown, grey and cream in a smaller format. Here's a board to show you what it all looks like together, shown with your BM wall color (note how much better it all looks with the bs covering your wall color)....See MoreBacksplash Help!!! Almost done with kitchen remodel but stuck...
Comments (4)you know, in cases of such strong concept I'd commit fully. but in a way that won't fight with your countertops of course so shapes as Jamie suggested but I'd go with more rounded, like in first example or maybe smth like this with French flavor you might say..just a bit of textural interest, just a bit of additional decorations, and colors work in a pleasing way http://walkerzanger.com/collections/products.php?view=mat&mat=Ceramic%20and%20Terracotta&coll=Tuileries (I'm looking at Madeliene decorative field in Pastis, but one of course should try samples in his own room and light to get the idea of real color and whether it works. )...See MoreNatureRus
4 years agoeam44
4 years agolast modified: 4 years agoNatureRus
4 years agoeam44
4 years agolast modified: 4 years agomama goose_gw zn6OH
4 years agoapple_pie_order
4 years agoTHOR, Son of ODIN
4 years agoTHOR, Son of ODIN
4 years agodecoenthusiaste
4 years agokatinparadise
4 years agoNatureRus
4 years agoLorr
4 years agoHU-943636357
4 years agoHU-943636357
4 years agoeam44
4 years agolast modified: 4 years agofelizlady
4 years agothinkdesignlive
4 years agoBuehl
4 years agoAnnKH
4 years ago
Related Stories

INSIDE HOUZZWhat’s Popular for Kitchen Islands in Remodeled Kitchens
Contrasting colors, cabinets and countertops are among the special touches, the U.S. Houzz Kitchen Trends Study shows
Full Story
KITCHEN DESIGNCottage Kitchen’s Refresh Is a ‘Remodel Lite’
By keeping what worked just fine and spending where it counted, a couple saves enough money to remodel a bathroom
Full Story
REMODELING GUIDES5 Trade-Offs to Consider When Remodeling Your Kitchen
A kitchen designer asks big-picture questions to help you decide where to invest and where to compromise in your remodel
Full Story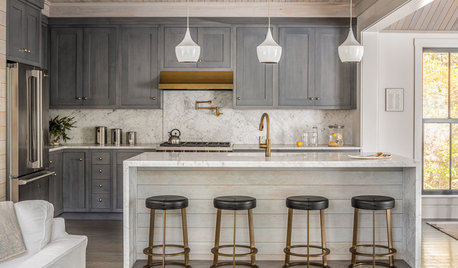
REMODELING GUIDESRemodeling Your Kitchen in Stages: The Schedule
Part 3: See when and how to plan your demo, cabinet work, floor installation and more
Full Story
MOST POPULARRemodeling Your Kitchen in Stages: Detailing the Work and Costs
To successfully pull off a remodel and stay on budget, keep detailed documents of everything you want in your space
Full Story
KITCHEN DESIGNKitchen Remodel Costs: 3 Budgets, 3 Kitchens
What you can expect from a kitchen remodel with a budget from $20,000 to $100,000
Full Story
KITCHEN DESIGNModernize Your Old Kitchen Without Remodeling
Keep the charm but lose the outdated feel, and gain functionality, with these tricks for helping your older kitchen fit modern times
Full Story
KITCHEN OF THE WEEKKitchen of the Week: A Designer Navigates Her Own Kitchen Remodel
Plans quickly changed during demolition, but the Florida designer loves the result. Here's what she did
Full Story
WORKING WITH PROSInside Houzz: No More Bumper Cars in This Remodeled Kitchen
More space, more storage, and the dogs can stretch out now too. A designer found on Houzz creates a couple's just-right kitchen
Full Story
KITCHEN DESIGNHow to Map Out Your Kitchen Remodel’s Scope of Work
Help prevent budget overruns by determining the extent of your project, and find pros to help you get the job done
Full Story



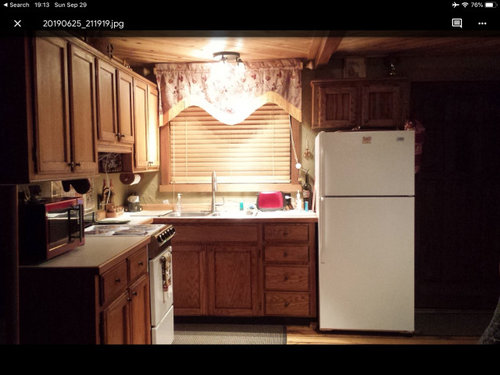
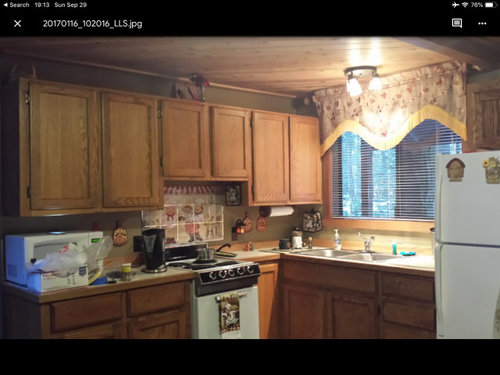


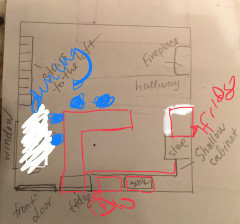




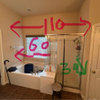
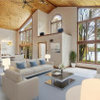


decoenthusiaste