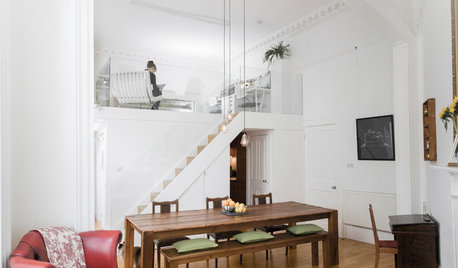floor plan layout help adding a fourth bedroom
vanda000
4 years ago
Related Stories

HOMES AROUND THE WORLDHouzz Tour: 2-Bedroom Apartment Gets a Clever Open-Plan Layout
Lighting, cabinetry and finishes help make this London home look roomier while adding function
Full Story
BEDROOMSStyling Your Bedroom: The Corner Bed Floor Plan
Put the bed in the corner for a whole new angle on your furniture arrangement
Full Story
HOMES AROUND THE WORLDHouzz Tour: In Edinburgh, Adding a Bedroom Without Adding On
Creating a mezzanine, or loft level, gives this Scottish apartment extra sleeping quarters and a study
Full Story
MY HOUZZMy Houzz: A New Layout Replaces Plans to Add On
Instead of building out, a California family reconfigures the floor plan to make the garden part of the living space
Full Story
LIVING ROOMSLay Out Your Living Room: Floor Plan Ideas for Rooms Small to Large
Take the guesswork — and backbreaking experimenting — out of furniture arranging with these living room layout concepts
Full Story
DECORATING GUIDES15 Ways to Create Separation in an Open Floor Plan
Use these pro tips to minimize noise, delineate space and establish personal boundaries in an open layout
Full Story
HOMES AROUND THE WORLDColor Helps Zone an Open-Plan Space
Smart design subtly defines living areas in an opened-up family home in England
Full Story
REMODELING GUIDESHow to Read a Floor Plan
If a floor plan's myriad lines and arcs have you seeing spots, this easy-to-understand guide is right up your alley
Full Story
BATHROOM MAKEOVERSRoom of the Day: Bathroom Embraces an Unusual Floor Plan
This long and narrow master bathroom accentuates the positives
Full Story
REMODELING GUIDES10 Things to Consider When Creating an Open Floor Plan
A pro offers advice for designing a space that will be comfortable and functional
Full Story






emilyam819
vanda000Original Author
Related Discussions
Floor plan help - master bedroom & bathroom doors too close?
Q
Bedroom Layout Help
Q
master bedroom floor plan help
Q
Help w/ layout of small, narrow kitchen/living/workspace in 1 bedroom
Q