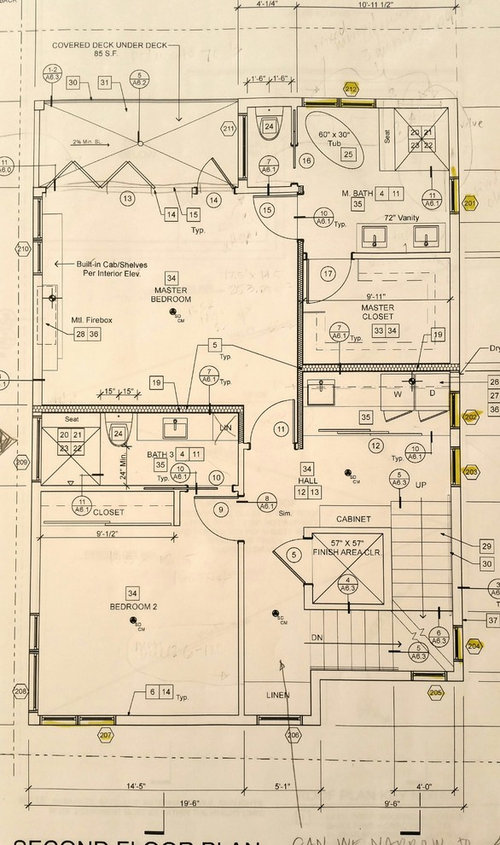master bedroom floor plan help
tamizami
7 years ago
Featured Answer
Sort by:Oldest
Comments (13)
tamizami
7 years agoRelated Discussions
Floor plan help - master bedroom & bathroom doors too close?
Comments (6)Thanks so much for your input everyone! Bevangel, special thanks to you for modifying my picture. It definitely helps to have a visual! I think moving the doors further into the hall will work, and should be very easy for the builder to do. We'd lose a little more exterior hallway space (the bedroom doors were originally at the dotted line), but having the longer hallway within the master bedroom will be more dramatic. I love this website! I'm glad I finally decided to join and stop lurking. ;)...See MoreNeed Help with Master Bedroom Bathroom/Bedroom Layout - 1970s house
Comments (5)I like my first idea best as far as use of space. I know people say not to put toilets on an outside wall. We had one in our last house in Iowa, but we had 2X6 construction. I don't know how high your window is, but I'm guessing the toilet would fit under there. The shower would be 5 feet long or shorter if you want a wider space to get to the toilet. (kind of tight the way I have drawn). You could do a 5 and half foot long shower and do an angled door at the left end to allow room between the shower and toilet. The vanity would be about 7 feet long, unless you do a 60 inch vanity with a linen cabinet at the door. I would reverse entry door swing if you do that.. The second top right could work and you would still have a small closet. The bottom left plan would require waterproofing your front window. Hopefully someone will give you other ideas. The bottom right plan is bigger, but no closet. Each square equals 1 foot....See MoreNeed help with making a better floor plan layout for bedrooms
Comments (2)A 200K project like that needs a Local Hired Pro....See Morefloor plan layout help adding a fourth bedroom
Comments (2)We have a playroom downstairs. Plan to also finish basement with a family room/rec room. Two girls in one room main floor so we don’t have much in toys in there....See Moretamizami
7 years agotamizami
7 years agocpartist
7 years agolast modified: 7 years agotamizami
7 years agocpartist
7 years agotamizami
7 years agocpartist
7 years agopoolroomcomesfirst
7 years ago
Related Stories

BATHROOM WORKBOOKStandard Fixture Dimensions and Measurements for a Primary Bath
Create a luxe bathroom that functions well with these key measurements and layout tips
Full Story
REMODELING GUIDESKey Measurements for a Dream Bedroom
Learn the dimensions that will help your bed, nightstands and other furnishings fit neatly and comfortably in the space
Full Story
Storage Help for Small Bedrooms: Beautiful Built-ins
Squeezed for space? Consider built-in cabinets, shelves and niches that hold all you need and look great too
Full Story
SMALL SPACESDownsizing Help: Where to Put Your Overnight Guests
Lack of space needn’t mean lack of visitors, thanks to sleep sofas, trundle beds and imaginative sleeping options
Full Story
BATHROOM MAKEOVERSRoom of the Day: Bathroom Embraces an Unusual Floor Plan
This long and narrow master bathroom accentuates the positives
Full Story
HOUSEKEEPINGThree More Magic Words to Help the Housekeeping Get Done
As a follow-up to "How about now?" these three words can help you check more chores off your list
Full Story
REMODELING GUIDES10 Things to Consider When Creating an Open Floor Plan
A pro offers advice for designing a space that will be comfortable and functional
Full Story
REMODELING GUIDESTile Floors Help a Hot Home Chill Out
Replace your hot-weather woes with a cool feel for toes when you treat your floors to deliciously refreshing tile
Full Story
REMODELING GUIDESSee What You Can Learn From a Floor Plan
Floor plans are invaluable in designing a home, but they can leave regular homeowners flummoxed. Here's help
Full Story
LIFE12 House-Hunting Tips to Help You Make the Right Choice
Stay organized and focused on your quest for a new home, to make the search easier and avoid surprises later
Full Story






emilyam819