Need help with floor plan, third bedroom size???
Eleanor Alden
4 years ago
last modified: 4 years ago
Featured Answer
Sort by:Oldest
Comments (23)
ptreckel
4 years agoEleanor Alden
4 years agoRelated Discussions
Floor plan help for bedrooms
Comments (1)Not sure how it will work with your door configuration, but whenever I could I would build the closets between the 2 bedrooms for sound proofing purposes... In your case, though, it would leave the rooms too narrow....See MorePlease chime in on floor plan/bedroom size.
Comments (7)Our master shared closet is 14' x 5' (we were constrained by existing space). It's too narrow, but it's plenty long (one more foot of width would have been great). We don't even have a dresser in the bedroom, just a bed, two nightstands, and a TV (with shelf underneath). We used the IKEA Pax system in the closet (at a cost of about $1,200 vs. the $12,000 California Closets quoted us). All the cabinets are on one long wall -- 2 5-drawer dressers (1 for me, 1 for DH), 5 sections for hanging items (I have 3, DH has 2), 1 section of shelves (DH). On the narrow end wall, we hung bars with hooks for things like baseball caps, backpacks. On the wall across from the cabinets, a tall shoe rack, two jewelry holders - necklace holder and earring holder -- two IKEA stools (to sit on to put on socks and shoes) and a laundry basket. Really, except for the narrowness, or unless you have tons of clothes, it's plenty big. the entrance to the closet is the "other" narrow end....See MoreNeed help with making a better floor plan layout for bedrooms
Comments (2)A 200K project like that needs a Local Hired Pro....See MoreI need hlep master bedroom floor plan
Comments (5)New construction or remodel? You need to draw out to scae what is there or propsed, where windows and doors are, what can and cannot be moved. Help us help you..............................See MoreEleanor Alden
4 years agoPPF.
4 years agoLindsey_CA
4 years agoEleanor Alden
4 years agoPPF.
4 years agoEleanor Alden
4 years agoEleanor Alden
4 years agoEleanor Alden
4 years agoPPF.
4 years agoEleanor Alden
4 years agoEleanor Alden
4 years agoEleanor Alden
4 years agoshead
4 years agoEleanor Alden
4 years agoPPF.
4 years agoEleanor Alden
4 years agoPPF.
4 years agoEleanor Alden
4 years agoLyndee Lee
4 years agoEleanor Alden
4 years ago
Related Stories

BEDROOMSStyling Your Bedroom: The Corner Bed Floor Plan
Put the bed in the corner for a whole new angle on your furniture arrangement
Full Story
HOMES AROUND THE WORLDHouzz Tour: 2-Bedroom Apartment Gets a Clever Open-Plan Layout
Lighting, cabinetry and finishes help make this London home look roomier while adding function
Full Story
DECORATING GUIDESHow to Create Quiet in Your Open Floor Plan
When the noise level rises, these architectural details and design tricks will help soften the racket
Full Story
REMODELING GUIDESSee What You Can Learn From a Floor Plan
Floor plans are invaluable in designing a home, but they can leave regular homeowners flummoxed. Here's help
Full Story
HOMES AROUND THE WORLDColor Helps Zone an Open-Plan Space
Smart design subtly defines living areas in an opened-up family home in England
Full Story
REMODELING GUIDESHow to Read a Floor Plan
If a floor plan's myriad lines and arcs have you seeing spots, this easy-to-understand guide is right up your alley
Full Story
REMODELING GUIDES10 Things to Consider When Creating an Open Floor Plan
A pro offers advice for designing a space that will be comfortable and functional
Full Story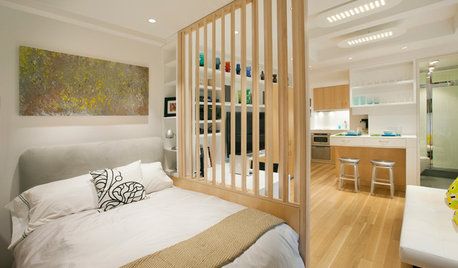
DECORATING GUIDES12 Ways to Divide Space in an Open Floor Plan
Look to curtains, furniture orientation and more to define areas that lack walls but serve multiple functions
Full Story
ARCHITECTURE5 Questions to Ask Before Committing to an Open Floor Plan
Wide-open spaces are wonderful, but there are important functional issues to consider before taking down the walls
Full Story
REMODELING GUIDESLive the High Life With Upside-Down Floor Plans
A couple of Minnesota homes highlight the benefits of reverse floor plans
Full Story


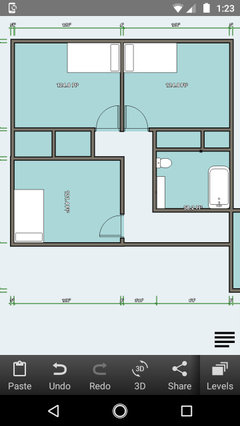
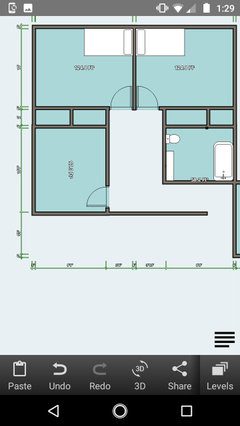
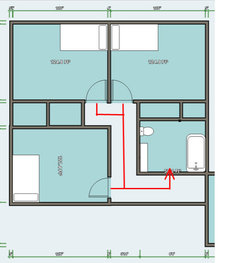
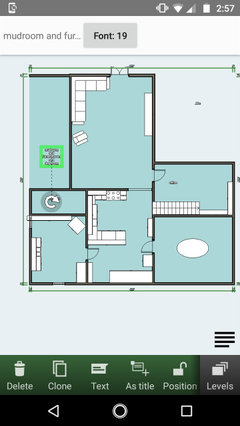
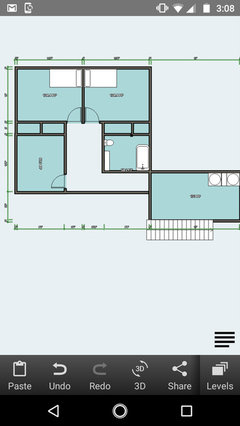
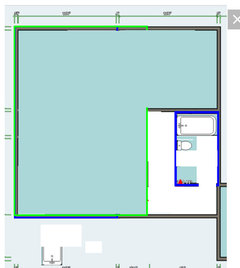
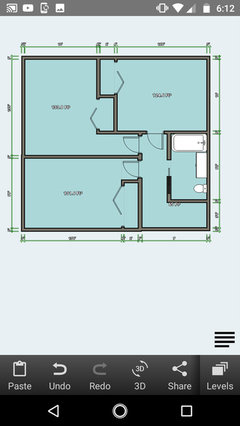
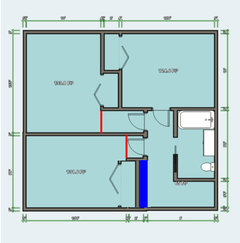
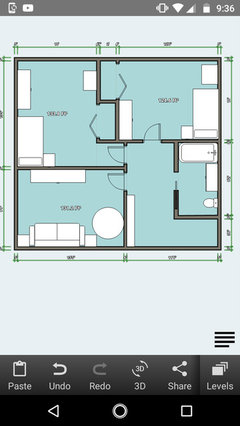



PPF.