Sagging cubby solution
Mark W
4 years ago
last modified: 4 years ago
Featured Answer
Sort by:Oldest
Comments (31)
millworkman
4 years agoMark W
4 years agolast modified: 4 years agoRelated Discussions
Sagging Deck Joists
Comments (5)"Maybe you can jack it up to level. " Getting it to level ad flat at the same time is liable to be a slow process. Like fractions of an inch per month to let the wood assume its new shape. Otherwise the ends just move up with the middle. This post was edited by brickeyee on Sun, May 12, 13 at 15:10...See MoreSolution for sagging towel bar in drywall?
Comments (17)"...screw-in type of anchor..." Walldogs. Use a bunch anchoring conduit to drywall above drop ceilings. They do not spread the load out any better than the large screw in plastic drywall anchors with a self tapping metal screw in the middle. While Walldogs are rated at 50 pounds per screw in 1/2 inch drywal;, that is only the shear load (parallel to the face of the wall). Their withdrawal load is not specified and is not nearly that high. Pull a towel off the towel bar a couple times and they can come loose. Molly bolts expand to at least a 1 inch circle when the correct size is used for the wall thickness. They have a decent withdrawal strength....See MoreSagging floor joists
Comments (5)it depends on what was used for the joist and if any have broken/rotted. since you have a 4ft crawlspace it would not be that difficult to get a contractor in to check it out and tell you what you need to do. my stepdads childhood home(he still has it as a 2nd home) did the same thing a few years back. turned out some sort of bettle(NOT termites) was eating the joists and he had to have 3/4 of teh joists replaced in teh house. a couple areas they simply braced up and resupported from below. but most of the house was so bad they were amazed the floor had not collapsed....See Moresagging leaves, mites and mold
Comments (3)I'm pretty sure the plants pictured are a type of Croton.... Not sure on the exact type but someone else will defently know... Most plants can't handle full southern exposure as the glass really magnifies the heat and can burn certain plants. I think it would be best if you moved them to either a west or East facing window as they'll still get a fair amount of direct sun yet it won't be hounding down on them all day. If your plants have spider mites it usually due to a lack of humidity in the room and can cause serious damage on plants and can even kill them if given the chance. If one of yours has mites I'd separate from the rest of your plants as soon as possible so there no way to transfer them to one plant from another When my Palms had mites I made a mixture of environmentally friendly dish soap and water and put it in a spray bottle and sprayed the heck out of the leaves. Then I turned on the shower and let the water remove the soap then I'd repeat. And I did that practically daily for a week and no more mites! But my spider mites problem wasn't an infestation. There's also other options such as neem oil but I've had no experience with that. I'd also stop putting things in your watering can as mites live on the leaves of plants and not in the soil. Could the big fluffy mounds possible by mealy bugs? Can you get a picture of them and the ficus? And also a close up on the leaves of the Croton Also, it's never bad to group plants close together (unless if one has pests) as they often help raise the humidity around each other. And you can never have to many plants for one room ;) Someone more knowledgeable will come around just thought that I should try to help someone for once! Howd I do gardenweb?...See Morelucky998877
4 years agoVal B
4 years agocd7733
4 years agocd7733
4 years agoTHOR, Son of ODIN
4 years agoMark W
4 years agolast modified: 4 years agoMark W
4 years agoalaw8888
4 years agojanzian
4 years agocraigpwilson
4 years agoHU-540360087
4 years agoLynn G
4 years agomsmonotone
4 years agoBarbieCalgary
4 years agoUser
4 years agoMark W
4 years agolarastuhl
4 years agoHU-109625243
4 years agolast modified: 4 years agoHU-109625243
4 years agoHeather Quinn
4 years agobry911
4 years agoP M
4 years agolast modified: 4 years agobry911
4 years agolast modified: 4 years agoTHOR, Son of ODIN
4 years agoP M
4 years agoDesigns by Dolores
4 years agoCreative Design Cabinetry
4 years ago
Related Stories
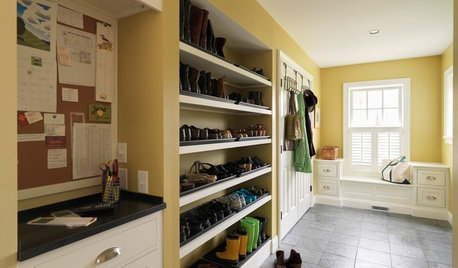
ORGANIZINGThe Family Home: 8 Super Solutions for Shoe Storage
If scattered shoes are causing tripping, mess and chinks in your serenity, these storage systems can help restore order
Full Story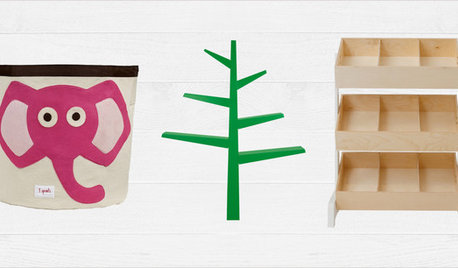
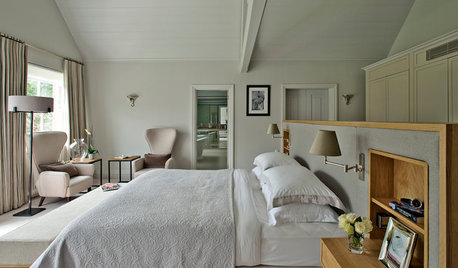
ORGANIZINGSmart Solutions for Clothes Closets
The Hardworking Home: Explore these ways to store your clothes, shoes and accessories to make the most of your space
Full Story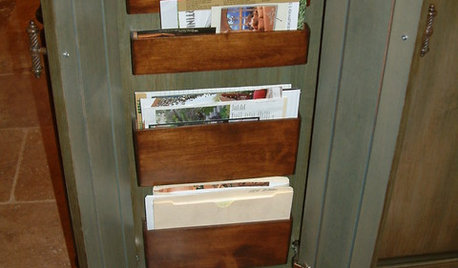
KITCHEN DESIGNGet Organized: Mail Cubbies for the Kitchen
Looking to squeeze some extra storage space out of your kitchen? Try sneaking a few mail slots into your island
Full Story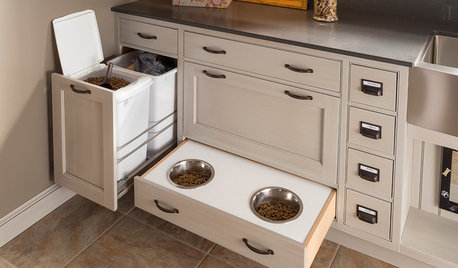
PETSKibble Time! Clever Cubbies and Drawers for Your Pet Food Station
See the many ways you can incorporate a food and water station for animals in your kitchen, laundry room or mudroom
Full Story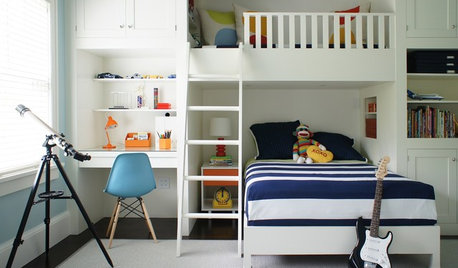
STORAGE8 Storage Solutions for Shared Children’s Bedrooms
Resourceful choices and an editing eye will give your kids the space they need to sleep, play and have fun
Full Story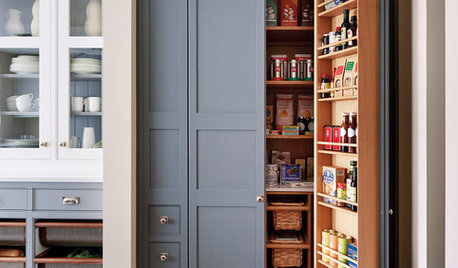
MOST POPULAR10 Storage Solutions for Kitchens With Character
A perfectly designed kitchen cabinet is a wonderful thing, but so are these clever alternative storage ideas
Full Story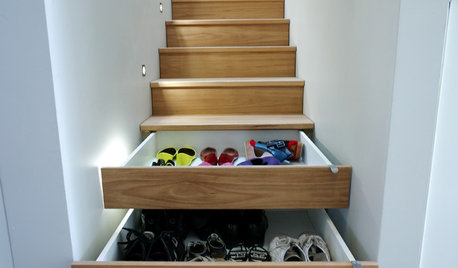
ORGANIZINGConquer Clutter With Drawers: 14 Inventive Solutions
Organize, neaten and hide all your stuff with drawers in unexpected spots or outfitted with extra-special features
Full Story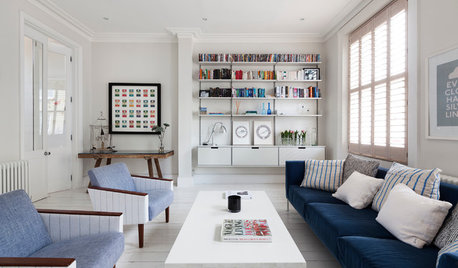
LIVING ROOMS13 Stylish Storage Solutions for Living Rooms
Refresh your living room while keeping its character with these neat storage ideas
Full Story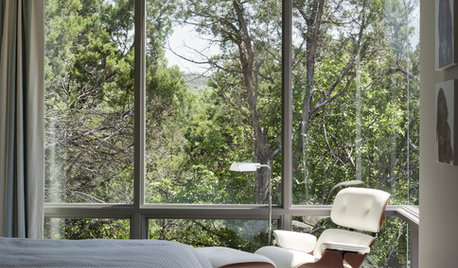
DECORATING GUIDESThe Art of the Window: Drapery Solutions for Difficult Types and Shapes
Stymied by how to hang draperies on a nonstandard window? Check out these tips for dressing 10 tricky window styles
Full Story



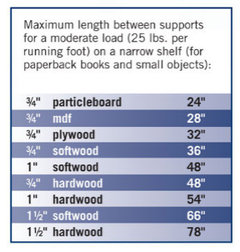
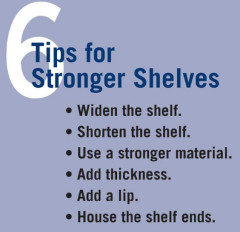
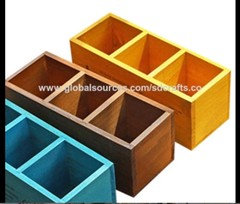

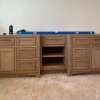


bry911