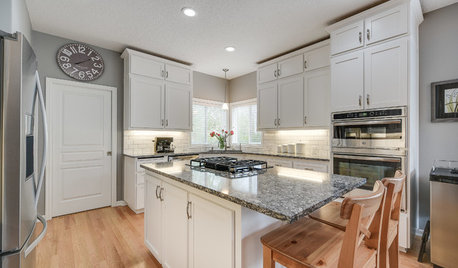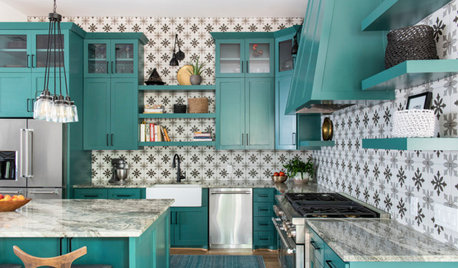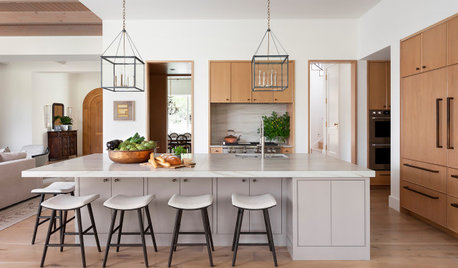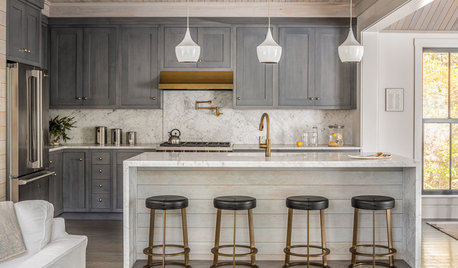Major Kitchen Remodel Suggestions
pfar54
4 years ago
last modified: 4 years ago
Featured Answer
Sort by:Oldest
Comments (15)
pfar54
4 years agoRelated Discussions
Major Kitchen remodel - stubborn layout
Comments (6)First, because of the horizontal pixel-width of your image it bumps through the margins of the text box on the right so the text disappears under the pic of remodelfla's excllent kitchen and the compost pile. So I can't read most of what you've written. (Easiest cure w/o going back and resizing your drawing's box width: repost just text only as a separate comment, then it will stay contained with in the text block.) Anyhoo, my first take is that you've got way too much so-trendy-you-gotta-have-one island real estate and not enough practical storage and an un-refined work flow. A worktop-only island would be good. I think sitting in those seats essentially with your backs to the corridor to the DR will feel too exposed. So: shrink the island; Find a new location for the fridge that doesn't result in the DW and fridge doors having to negotiate with each other; Use the space along the lower left (picture-wise) wall (common wall with bathroom) for storage. Perhaps narrow closed cabs below and bookshelves - cookbooks! - above or glassed cabs for pretty dishes. Blank wall = too boring. I wouldn't add another DW to the island, just find a more workable position for the one near the sink. Keep the prep sink though. You still have an awkward return path for dishes from you dining room as they have to go all the way around the K/DR wall for washing at the sink/DW position. Perhaps consider reversing the swing of the door from garage so it opens against the side of a (moved) fridge along the range wall. Ventilation path for the range, what are your constraints for exterior vent pathway? Consider a taller and narrower DW. What's in the jogged intrusion from the DR into the kitchen? Any chance you could eliminate that and add the space to kitchen? Keep the pantry. But before you start in on adding in suggestions, I think more thought has to be given to food/work flow within the space. You'll be crisscrossing constantly. Since you're doing a full remodel, not just a refresh, now's the time for that analysis. Think about where your food comes in and is unpacked > where it's stowed > where it needs to go to be prepared (need water for that?) for cooking > where the prep and cooking utensils are stored > where the cooking position is> where the serving vessels (either plates or serving dishes, depending on your type of service) are stored and where the food will be plated > where it goes to be eaten > where leftovers are prepared for storage and where dirty dishes are brought for cleaning > where the cleaned stuff is stowed ready for re-use. This requires you to think about how the room functions as a work space, first, before thinking about how it may look (colors, styles, amenities). If you get the work-flow tweaked to its best config., then you can easily populate it with all the trendy pretties that you want. But don't begin with pretty, start with functional. Make a (measured, scaled) drawing of your space on graph paper. Mark the completely unalterable elements, then play around by sketching in various arrangements of things using my outline above. Nothing is perfect, but usually if you let the workflow dictate your pattern pretty soon a natural skeleton of where to put individual activity/work elements emerges (not necessarily on the where-to-put-the-can-opener level, that's the next round after the bones are settled.) Many iterations are usually necessary, but they cost only time (and who begrudges the engrossing hours of thinking about their new kitchen?), paper and pencils and erasers. You can d/l a template for graph paper and print some immediately, but I find it's easier to buy a pad or spiral book with it already printed. Don't start thinking about your friends having wine at the island or what cab style or b/s to choose. Start with where your flour and veggies come into the room, then go to where they can be stored .....etc. Once you've got a trial plan, then "cook" in that plan using a colored pencil to mark where you'd have to travel as you prepared the meal. Pay attention to every time you cross back on yourself. Some crossing is necessary, or unavoidable, but doing these imaginary meals will quickly reveal where you need to lean harder on refining your arrangement of work centers. Don't be discouraged if you need to start anew a few times. Think why the previous plan failed and use that to inform the next layout. And if you get stuck, then imagiine some of the "unalterables" away. Perhaps a radical, but otherwise do-able change in one thing will open up the key. Also, if you get stuck, think why? Is it something like "must have sink perfectly balanced below window". Sez who? Sometimes the "rules" we have in our heads need to be challenged. And challenging them on paper is a effective way to break out of a rut in your thinking. Have fun! hth L....See MoreKitchen in major need of re-model.
Comments (20)Barnhouse, You and I have very similar houses on the interior- yours is really gorgeous on the outside too. Here is a quick shot of my dining area and you can perhaps see the similarity. From GW Photos Post and beam houses come with lots of special considerations, but they are worth it. Coincidentally, my kitchen project started out to be painted grey cabinets with Cambria Torquay, so I think those choices are great. You will need to go with a really deep saturated grey, I think, to work with the beams. I wimped out for that reason and others and went with walnut cabinets. I like the contrast of the dark walnut with the golden/reddish beams and flooring. A light countertop is crucial. I didn't end up with Cambria Torquay, when I saw larger slabs of it, it had a colder look than what we wanted and wasn't natural looking enough us-just our opinion. We went with a more beige stone that we are totally in love with. My kitchen is mostly finished, just some touches left, I will attach a link at the bottom for you if you are curious. I am a little unsure about how you will fit the refrigerator in the current pantry niche. Our refrigerator is actually under a knee joint, and we had to make sure that it was at least 11 inches out from the post to fit under the knee. The back of the refrigerator cabinetry is notched around the knee. I think if you move far enough out from the post to fit an approx. 70" tall refrigerator under the knee you won't have enough space left in the niche. Your contractor is right you can't notch a knee- definitely not advisable. Is there anyway that you can remove the walls that box in the current refrigerator? If you can at least remove the one to the left of the fridge I think your space will become more workable. I do not believe those walls are supporting, in our type of construction only posts and beams are supporting. What is behind and over that space? Is there something in the soffit over the fridge? If you could remove that wall to the left of the fridge, maybe you could move the range to the right of the window and put an externally vented hood over it? RE the peninsula, if you remove the peninsula you are going to have to decide about flooring. It looks like everything is hardwood now, except the kitchen. The peninsula provides a natural flooring transition point, without it will the transtion be OK. In our case it wouldn't have and so we put hardwood into the kitchen area. You really need to think about lighting. I assume that your ceiling is like mine and you cannot do recessed lights. The natural solution is track and that is why it is featured in so many post and beam homes. I decided to mount sconces around my perimeter and I used wiremold to get a fixture over my island. (The island light is not up yet in the link.) Here is a link that might be useful: Localeater's Kitchen...See MoreLiving through a major remodel - suggestions?
Comments (7)we lived in our home number one all the time while gut remodeling home number two was very draining even when living in a different place whole big story took two and a half years..with an active stage(building itself) taking a year and a half with three kids-I'd rent something... we had two teenagers and MIL living with us..:) all are amazing, amazing, charming if I say so myself..they stayed so..I changed lol...See MoreFamily Home- major remodel- kitchen/master suite
Comments (30)@smalloldhouse_gw thank you for taking the time to look/read! We’re looking to remodel an existing area of the house into the master suite so we Have fixed dimensions to work with. The other option is how the bed currently is which is against the left wall on the picture. This does provide a little more walking space around the bed and we may well keep it there in the future. The window on that wall partially overlaps the bed frame which isn’t the best look. Also- if we switched to a queen size bed instead of a king that would obviously allow more space but we like the king size bed. Another thing is that the window the bed is against is really the second floor at that point in the house- the way dips down to go into the garage underneath. So it’s not like anyone could walk by outside our window or anything. Currently all exterior items are remaining the same - no changes to exterior doors/windows at this time....See Moremegs1030
4 years agopfar54
4 years agoUser
4 years agomegs1030
4 years agopfar54
4 years agopfar54
4 years agoUser
4 years agolast modified: 4 years agopfar54
4 years agojslazart
4 years agopfar54
4 years agolast modified: 4 years agothinkdesignlive
4 years agoemilyam819
4 years agoemilyam819
4 years ago
Related Stories

INSIDE HOUZZWhat’s Popular for Kitchen Islands in Remodeled Kitchens
Contrasting colors, cabinets and countertops are among the special touches, the U.S. Houzz Kitchen Trends Study shows
Full Story
INSIDE HOUZZA New Survey Suggests How Much a Kitchen Remodel Might Cost You
It’s a good starting point, but the true cost will depend on regional and other factors
Full Story
KITCHEN MAKEOVERSGreen Cabinets and Bold Tile for a Remodeled 1920 Kitchen
A designer blends classic details with bold elements to create a striking kitchen in a century-old Houston home
Full Story
KITCHEN DESIGNTop Styles and Cabinet Choices for Remodeled Kitchens
Shaker-style cabinets, often wood or white, are popular with homeowners, the 2021 U.S. Houzz Kitchen Trends Study shows
Full Story
REMODELING GUIDES5 Trade-Offs to Consider When Remodeling Your Kitchen
A kitchen designer asks big-picture questions to help you decide where to invest and where to compromise in your remodel
Full Story
KITCHEN DESIGNRemodeling Your Kitchen in Stages: Planning and Design
When doing a remodel in phases, being overprepared is key
Full Story
KITCHEN DESIGNKitchen Remodel Costs: 3 Budgets, 3 Kitchens
What you can expect from a kitchen remodel with a budget from $20,000 to $100,000
Full Story
MOST POPULARRemodeling Your Kitchen in Stages: Detailing the Work and Costs
To successfully pull off a remodel and stay on budget, keep detailed documents of everything you want in your space
Full Story
INSIDE HOUZZTop Kitchen and Cabinet Styles in Kitchen Remodels
Transitional is the No. 1 kitchen style and Shaker leads for cabinets, the 2019 U.S. Houzz Kitchen Trends Study finds
Full Story
REMODELING GUIDESRemodeling Your Kitchen in Stages: The Schedule
Part 3: See when and how to plan your demo, cabinet work, floor installation and more
Full Story










emilyam819