Thoughts on Master Bath/Closet & Powder Room design - new build
jblanknc
4 years ago
Featured Answer
Sort by:Oldest
Comments (62)
jblanknc
4 years agoRelated Discussions
Master Bath / Closet Layout Design Help
Comments (9)I would square off the bathroom, no angles, by extending the right hand wall of the bathroom straight down. In that newly created space you could move the shower, add a linen closet, a bidet, or or something else that suits your needs. The catch is that means the walk in closet would need to be accessed from the bedroom not the bathroom. So that depends on your personal preference Also, *because you have the space* I would increase the toilet room by 6", and run the vanities to the edge of the tub...See MoreNew Build Advice Needed - window in my master bedroom closet?
Comments (27)Thank you so much everyone. This is so helpful! The window would be on the wall nearest to the outdoor stairs down. It is facing south to the backyard and woods behind the house. But after seeing Mark Bishak’s comment and photos I don’t think I have any room for a window. It looks like there will be a lost of wasted space because of all the corners I have....See MoreHELP with master bath and closet design!!
Comments (12)You could try turning your shower 90 degrees and putting it on the top of your bath, flipping the closet and accessing it from the dresser location, turning the powder room 90 degrees, and having the mudroom connect to that hall. you may have space for a small closet in the mudroom or in the hall. your end up with a smaller master closet though....See MoreMaster Bath/Closet Design Advice!
Comments (18)Lots and lots of MBs don't have toilet rooms. I prefer them, but we didn't have one in our last house and it was fine bc we had a lock on the door, and an agreement regarding privacy and the other person using a different bathroom. In our current bathroom there's no lock on the main door; just a lock on the toilet room door. A lot of people hate toilet rooms anyway; you do have to put a separate exhaust fan in there, so that's extra cost as well. So if you don't have the space for one, it's no biggie. You can still accomplish your above stated goals of a 6' double vanity, good sized shower, closet space and clearance for walking. One note about the "space for drying off." We dry off inside the shower. If you think you're going to be dripping all over your new floors, ask your contractor to waterproof the floor outside the shower to about 3 or 4 feet. We did this in all our bathrooms when we remodeled them bc they are used by kids. It costs almost nothing in terms of the amount you are spending to remodel....See Morecpartist
4 years agoauntthelma
4 years agochisue
4 years agoLindsey_CA
4 years agoMark Bischak, Architect
4 years agoLindsey_CA
4 years agoMark Bischak, Architect
4 years agoDanette
4 years agolast modified: 4 years agoLindsey_CA
4 years agojblanknc
4 years agojblanknc
4 years agofissfiss
4 years agojblanknc
4 years agocpartist
4 years agocpartist
4 years agoshead
4 years agojblanknc
4 years agofissfiss
4 years agojblanknc
4 years agocpartist
4 years agocpartist
4 years agosuezbell
4 years agolast modified: 4 years agocpartist
4 years agosuezbell
4 years agocpartist
4 years agojblanknc
4 years agocpartist
4 years agojblanknc
4 years agocpartist
4 years agolast modified: 4 years agojblanknc
4 years agocpartist
4 years agolast modified: 4 years agoshead
4 years agoshead
4 years agojblanknc
4 years agochisue
4 years agolast modified: 4 years agojblanknc
4 years agolast modified: 4 years agojblanknc
4 years agocpartist
4 years agocpartist
4 years agoshead
4 years agocpartist
4 years agoshead
4 years agoCarolyn T
4 years agoRNmomof2 zone 5
4 years ago
Related Stories
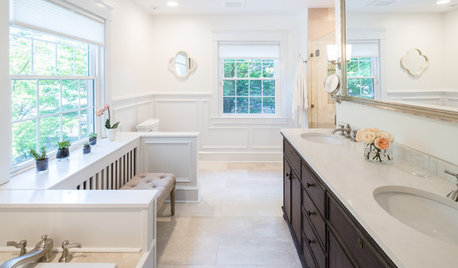
ROOM OF THE DAYRoom of the Day: Little-Used Dressing Room Becomes a Master Bath
Defined zones create intimacy, while creamy marble tiles bring in warmth and classic style
Full Story
HOUZZ TV LIVEFresh Makeover for a Designer’s Own Kitchen and Master Bath
Donna McMahon creates inviting spaces with contemporary style and smart storage
Full Story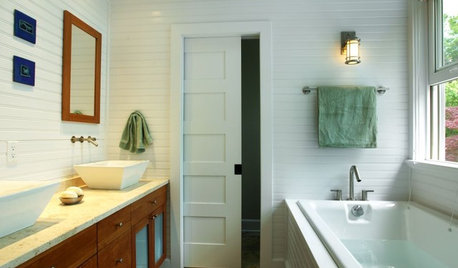
BATHROOM DESIGNMake a Powder Room Accessible With Universal Design
Right-size doorways, lever handles and clearance around the sink and commode are a great start in making a powder room accessible to all
Full Story
BATHROOM DESIGNRoom of the Day: A Closet Helps a Master Bathroom Grow
Dividing a master bath between two rooms conquers morning congestion and lack of storage in a century-old Minneapolis home
Full Story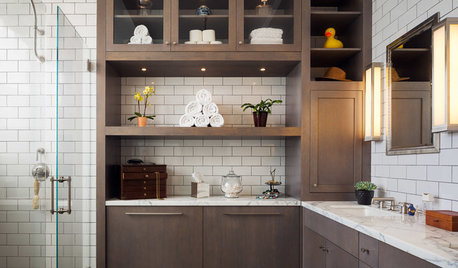
BATHROOM DESIGN10 Ways to Design Your Master Bath for Maximum Storage
Get ideas for building storage into your bathroom with cabinets, shelves, drawers, benches and more
Full Story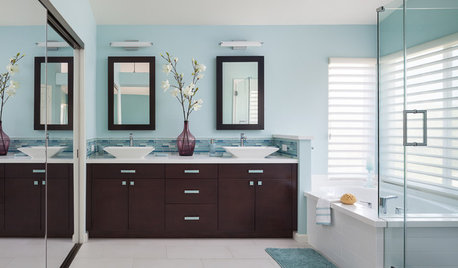
BATHROOM DESIGNRoom of the Day: Breezy Colors Soothe and Relax in a Master Bath
An ocean-inspired palette lends a calm spa feeling to this bathroom designed for a busy couple
Full Story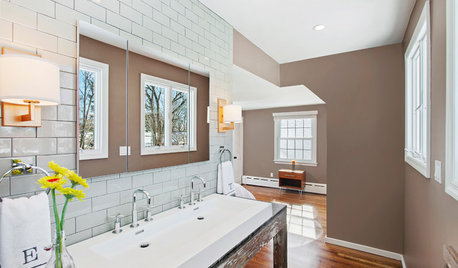
BATHROOM DESIGNRoom of the Day: New Dormer Creates Space for a Master Bath
This en suite bathroom has abundant natural light and a separate toilet and shower room for privacy
Full Story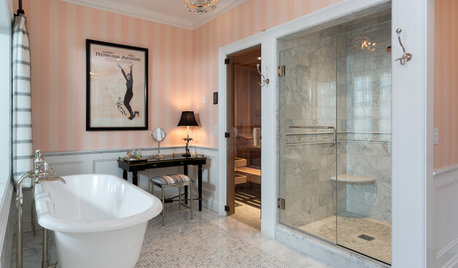
BATHROOM DESIGNRoom of the Day: Master Bath Wears Its Elegance Lightly
This dream ‘hers’ bathroom includes a soaking tub, shower, sauna and toilet room — and a fun vintage movie poster
Full Story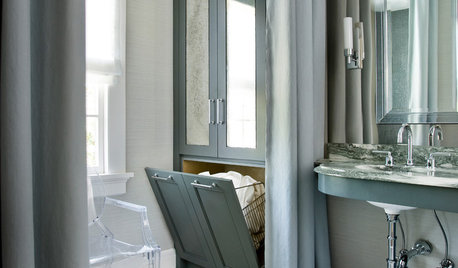
BATHROOM DESIGNRoom of the Day: Elegant Master-Bath Update
A 1970s redo didn't work with the rest of the gracious 1915 Colonial-style home. A new renovation brings elegance to the space
Full Story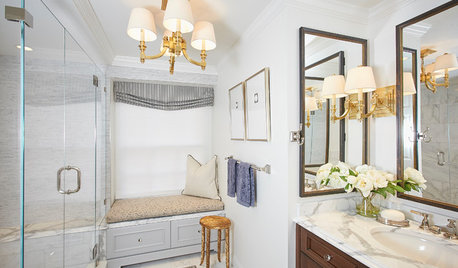
ROOM OF THE DAYRoom of the Day: Small Master Bath Makes an Elegant First Impression
Marble surfaces, a chandelier and a window seat give the conspicuous spot the air of a dressing room
Full Story


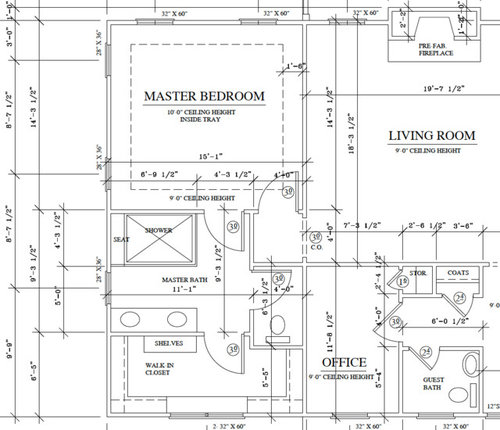
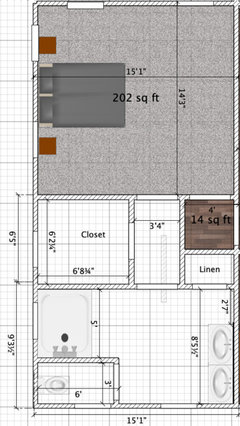
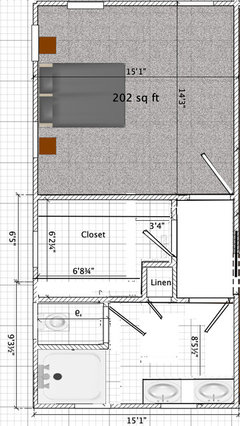
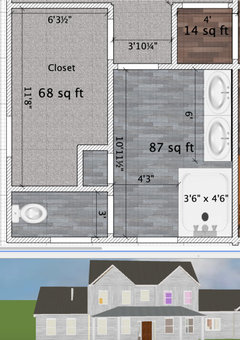
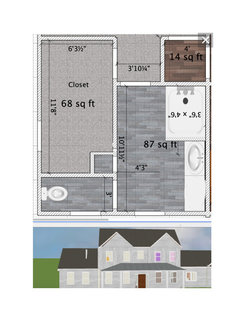
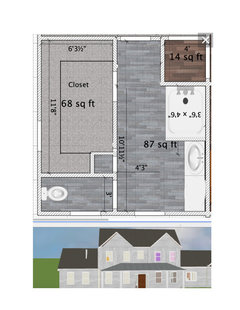
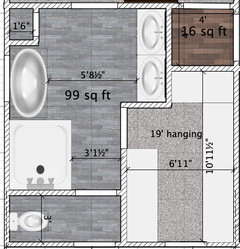
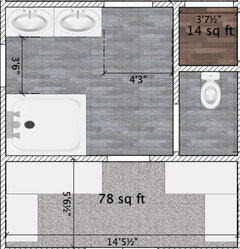
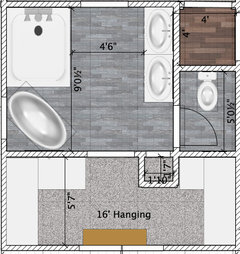
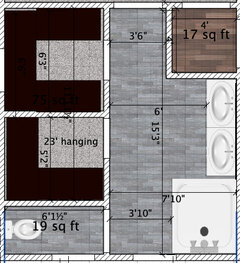
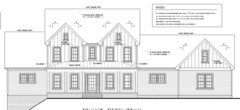
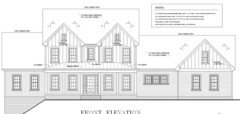
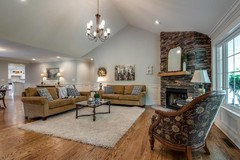
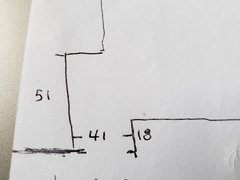



Sabrina Alfin Interiors