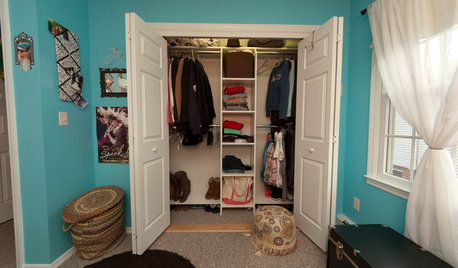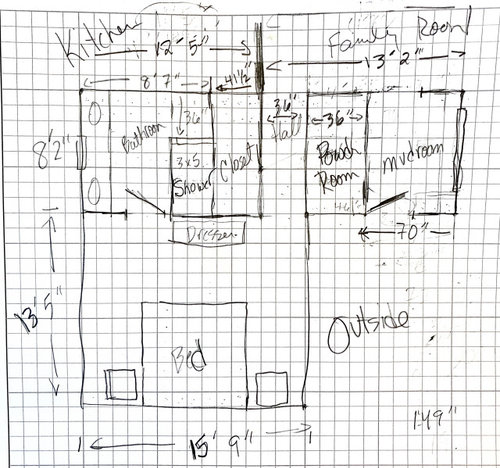HELP with master bath and closet design!!
Mary Chieppor
3 years ago
last modified: 3 years ago
Featured Answer
Sort by:Oldest
Comments (12)
Related Discussions
Help me design Master Bath/Closet
Comments (7)You're lucky to have such a large space! However, I wouldn't want to walk past the toilet to get to my closet. I'd move the entry to (large) Closet #1 via the linen. Create Closet #2 in the shower area. Move the shower opposite the toilet on the end of the bottom wall. Alternatively, leave the shower where it is but make the entry to your closet where the linen is. Move the linen opposite the toilet....See MoreRe-designing master bath/closet
Comments (2)Easiest seems like it would be to demo the bathroom wall and extend the vanity all the way to the window. Are there any restrictions? Like are you willing to move the toilet and baseboard heat? Change windows? Do you need a bigger shower? More closet space?...See MoreHelp with Master/Closet/Bath/2nd Bath/Laundry Layout
Comments (8)Our budget right now is $30k. I am not quite sure how much that’ll get me. I have never undertaken anything like this. This will absolutely be something we take on in stages. This space is what we’d like to tackle first and is the largest. In our kitchen at some point we will replace countertops and in our other bathroom we will swap out the toilet, tub and vanity. Luckily the rest of the house is functional for us. I lack the vision and knowledge that a lot of people on here have of being able to see a functional layout in disaster zones lol. My intuition tells me all these spaces can somehow be rearranged to give us what we need. I’m completely wrong, please help. Im also completely fine and understand if it’s impossible, financially or practically to have it all. I do have a consultation with a designer scheduled for this week (so excited), and I’m praying that she’ll have time to take us on as clients but I got excited and wanted to ask the Houzz community first. Thank you !!...See MorePlease critique preliminary Master Bedroom/Bath/Closet design
Comments (9)Random thoughts: - Wow, that's a lot of stuff in a small space. While it fits, I don't think you have enough space for comfort. - You have nine doors in your master suite ... plus two more immediately outside the suite. In contrast, I have eleven in my whole downstairs. You've divided things too much; those doors will take up all your wall space. Consider that in the bathroom you have a separate room for the sink ... a separate room for the toilet ... and a separate room for the bathing apparatus. Those things are going to look odd each in their own rooms. You're empty nesters, so I assume aging-in-place is a concern for you? All these doors will be problematic if you have arthritic hands or mobility issues. - The worst door is the one on the toilet closet; this closet looks particularly small, and you won't be able to close the door once you're in there -- even if it were larger, these things are awful for elderly people. Consider, too, that you need some storage near the toilet ... for TP now, perhaps for other items once you're elderly. What you're doing is regulating yourself to a mall toilet stall; consider, too, that if you need to add grab bars to both sides of the room, the usable space in the room will decrease further still. You're going to use this toilet multiple times a day ... make it accessible and comfortable. - You're talking about a Japanese tub ... aren't these usually round? Yet your bathing room is laid out for a rectangular tub. - I don't like that the sink, the most used item in the bathroom, is going to be in a windowless room. - I like your connection between the closet and the laundry ... but you have no space for "waiting loads", no space for storage of detergent and other laundry items, no space for drip-drying items. Also, your dryer would be cheaper /more fire safe if it were placed on an exterior wall so you could vent it directly. - I see that the closet faces the front of the house, so I assume you need those windows-in-closet for symmetry ... but do consider what type of window coverings you'll use to protect your clothing from sun damage. - Your master is a nice size. - The exterior door in the master is an excellent idea ... for fire safety, if nothing else ... but what's the little bumpty-bump into which it opens? This is going to be expensive to build, and then it'll be odd to exit into that little space. If you incorporate that space into the master, you could have an overstuffed chair /footrest, which could be a great place to sit and read (if your lighting is right), and you could still have the exterior door in that spot. Yes! This general concept simplifies your overly-complex plan. It'll make access to these areas more convenient and will eliminate all those doors, doors, doors. Maybe lose all those entry doors /place ONE BEDROOM DOOR between the foyer and the suite, the spot where you currently have a cased opening. Not sure how the little office will be used, but agree with the other poster on putting the laundry there instead. Yes! How about moving the laundry to the office ... and put a built-in desk in the spot that currently holds laundry....See MoreMary Chieppor
3 years agoMary Chieppor
3 years agoMary Chieppor
3 years agoMary Chieppor
3 years agoDiana Bier Interiors, LLC
3 years ago
Related Stories

BATHROOM WORKBOOKStandard Fixture Dimensions and Measurements for a Primary Bath
Create a luxe bathroom that functions well with these key measurements and layout tips
Full Story
BATHROOM DESIGNRoom of the Day: A Closet Helps a Master Bathroom Grow
Dividing a master bath between two rooms conquers morning congestion and lack of storage in a century-old Minneapolis home
Full Story
BATHROOM DESIGNKey Measurements to Help You Design a Powder Room
Clearances, codes and coordination are critical in small spaces such as a powder room. Here’s what you should know
Full Story
REMODELING GUIDESKey Measurements for a Dream Bedroom
Learn the dimensions that will help your bed, nightstands and other furnishings fit neatly and comfortably in the space
Full Story
UNIVERSAL DESIGNMy Houzz: Universal Design Helps an 8-Year-Old Feel at Home
An innovative sensory room, wide doors and hallways, and other thoughtful design moves make this Canadian home work for the whole family
Full Story
KITCHEN DESIGNKey Measurements to Help You Design Your Kitchen
Get the ideal kitchen setup by understanding spatial relationships, building dimensions and work zones
Full Story
STANDARD MEASUREMENTSThe Right Dimensions for Your Porch
Depth, width, proportion and detailing all contribute to the comfort and functionality of this transitional space
Full Story
ORGANIZINGGet the Organizing Help You Need (Finally!)
Imagine having your closet whipped into shape by someone else. That’s the power of working with a pro
Full Story
STANDARD MEASUREMENTSKey Measurements to Help You Design Your Home
Architect Steven Randel has taken the measure of each room of the house and its contents. You’ll find everything here
Full Story
ORGANIZING7 Habits to Help a Tidy Closet Stay That Way
Cut the closet clutter for a lifetime — and save money too — by learning how to bring home only clothes you love and need
Full Story




cpartist