Master Bath/Closet Design Advice!
M D
3 years ago
last modified: 3 years ago
Featured Answer
Sort by:Oldest
Comments (18)
Related Discussions
Floorplan Advice NEeded - Entry, Kitchen and Master Bath/Closet
Comments (54)Your original kitchen plan is VERY similar to my current kitchen. Except that our fridge is next to the pantry door, and we have wall oven/microwave where you have the fridge now. And our island is a little longer -- matches same size as its opposite wall, not counting pantry door. Our place (a condo) had no space for an L with island, so our options were more limited. I like having the sink in the island opposite the cooktop because it allows me to face the views/ windows and socialize with those in the living area while i'm prepping/cleaning up. It is true that it can get messy (sink splash) behind the sink, and for that reason we only have 4 stools, two on either side of the sink. But I love having the pantry and fridge together, as it makes pulling together ingredients for a meal easy. Your plan would frustrate me as it would seem you'd have to walk to the pantry... walk all the way to the other side to the fridge... If you move the sink to the L part then it seems a long long way to the fridge. Imagine getting out some veggies from the fridge, walking them ALL the way over to the sink to wash them, then to the island to prep them while you chat with family on the stools. Now it's clean-up time and you've packed away leftovers at the sink / garbage can, but have to walk ALL the way over to the fridge to put them away.... I'm going to also say that our kitchen works because we have ample walk-in pantry space (coffee station and cleaning supplies live in there too) AND also have floor-to-ceiling built-ins along the DR wall for entertaining items, china, tablecloths, seasonal stuff too. Overall I love our kitchen layout as it's tight and super efficient. I don't get a work out making a meal as everything is close by. Making pasta? I fill the pot at the sink, turn around, walk two steps, and put it on the cooktop. Draining the pasta? It's reverse. I prep on the side of the right side of the island across from the fridge/pantry. I pull out hot oven trays and leave them to cool on the left side. I have less comments on the master bath/closet as I dislike double sinks and toilet closets. I would prefer more closet space and less bath space, but that's me. Master closet: you may be different than us, but it was #1 priority for us to have separate closets, having had to share for years. Mine is a walk-in his is a built-in along one wall. You could possibly do a built-in across from the bed and have a space for a t.v. if you want a t.v. in the bedroom. Laundry wise, think about noise, if you do laundry at night. Linen closets are awesome, but you do seem to have enough space in the baths for towels in drawers, and the laundry is generous and not far away. Just think about non-linen items like extra TP, toiletries, maybe cleaning supplies, etc you generally store in the linen closet now (if you do). Where are your cleaning supplies going to go? Vacuum? Mop and other tall/ bulky cleaning tools? We have a very small entry but it works; but it does have a closet. We don't use our DR table all that often so we were fine making the trade-off for a larger kitchen/ smaller DR (in fact we swapped the two spaces in our reno). The space is probably below standards for clearance but we put in comfy DR chairs and mood lighting, and nobody complains....See MoreMaster bath and Closet Design
Comments (11)how much clothes do you have? your bathroom looks pretty optimal, and is about as compact as you are going to get it. You could delete one of the sinks, but it won't buy you much space. It could be a foot wider, which will feel roomier, but a big mirror on the vanity wall may have the same effect. Your bedroom is long enough to have an additional closet near the door, if storage is an issue. if you swapped the locations of the bedroom and the bathroom+closet, you would have more room for a bigger closet and bigger bathroom, but would end up with a smaller bedroom....See MoreMaster bath/closet remodel - layout advice needed! (x-post)
Comments (13)My first collection of comments are related to your revised drawing/plan: As I look at your revised drawing it doesn't look square. You state that the room is 6x6. But even so I think you will only get about 19-20" between vanity and toilet. Unless you got an 18" vanity, which is what I did in my East Bathroom that is 6.5' wide. If you remove the chimney you could put a window there. I've placed a small window in my West Bathroom, that previously was lacking one, and I love it. In my West Bathroom (I show in the last set of pics) I have a cast iron Kohler shower pan that is 36x60", with glass doors (French). I could see you doing something like that in your room. The curb is about 2" finished floor. Easy to get in and out of. The cast iron is a dream to maintain. Even better might be using a 36x48" pan then have 18" to one side for storage, as you can see in East Bathroom pictures, to the left of the tub. The storage could be in the form of pullouts like a pantry, or cabinets with pullouts like mine. They would be deep, so the pullouts would be very helpful for access. If you did cabinets, the lower drawers wouldn't be as deep, to allow for the toilet. The upper ones could be deeper. The plumbing could be housed in that pocket too. I like the idea of moving that closet wall to give you the width you need for the toilet and vanity. My East Bathroom; to demonstrate 6.5' wide room with 27" toilet round bowl, with 18" vanity. The floor tiles are 6x12 to help with floor scale. The pull outs at the tub are not as deep as the 30" tub, due to the toilet in the way, but are great for storage. roughing in: the pullouts, the plumbing is in there too and you can just sort of see the wall mounted tub fixtures. the pullouts come out as far as that door, just to the toilet tank: This toilet is the Toto Promenade in the round bowl. I love this toilet and would recommend it. But I love Nancy's idea of the wall mounted toilet with the tank in the wall. I have a Bidet on it now as you can just slightly see by the toilet lid in the pic above): These second comments relate to the plan where the chimney stays in place: I like the idea of expanding the shower. Here, a Kohler pan 36x48" could work well. One thing I did in my West Bathroom was a long wall niche that allows for a bit more elbow room. Its the only thing I like about having a niche, because they can get bogged down with products and trap water on the shelf, causing mold. I wipe down my shower daily following the showers. Last one to shower gets the honors. Its a quick wipe down of all walls and glass. Floor gets a clean every couple months, if that, depending on the shower load. I haven't had to "clean" my shower in 4 years, because of my daily habit (that I never had before). So glad I adopted this habit, I did not want the ugly mess that my old acrylic shower/tub combo had become. Since your wall is not an out side wall you could put a niche there. I only place 2 bottles of product on that shelf, lol. Any extra go in a basket that sits on the shower floor at the far end. I have a nice clinical shower stool in there too, with a gray seat that matches the floor. Nice to sit once in a while to let the rain shower head run on me. Having your toilet move down into the new expansion would be great. If you could move the wall 18" you could have that left wall become a wall with shallow built in 15" cabinets. Maybe a even a pass through into the closet for some things. It could even have a counter and uppers sort of like a kitchen. My West Bathroom; 5' shower space, with grab bar, niche, Hansgrohe rain shower head and hand held, and Fantech brand exhaust fan with light on the ceiling. The motor is in the attic and split into two locations in the bathroom, on at the shower and the other at the toilet: French doors, allow me to open the whole thing if needed, but I just use one normally: Kohler shower pan, in remodel process. This one has a center drain: Don't forget the exhaust fan, and a gap under your door to allow for make-up air to enter the room so the fan can work at evaluating the moist shower air. Click any photo for enlargement and full view....See MoreHELP with master bath and closet design!!
Comments (12)You could try turning your shower 90 degrees and putting it on the top of your bath, flipping the closet and accessing it from the dresser location, turning the powder room 90 degrees, and having the mudroom connect to that hall. you may have space for a small closet in the mudroom or in the hall. your end up with a smaller master closet though....See MoreM D
3 years agoM D
3 years agoM D
3 years agoAJCN
3 years agoAJCN
3 years agoAJCN
3 years agolast modified: 3 years agoM D
3 years agoM D
3 years agoAJCN
3 years agoAJCN
3 years agoDesign Interior South
3 years agoUser
3 years agoM D
3 years agoDesign Interior South
3 years ago
Related Stories
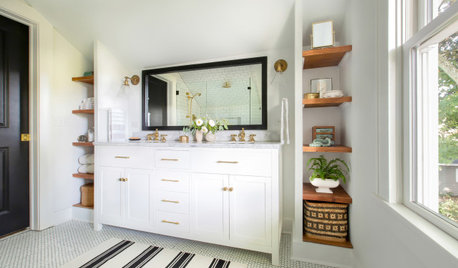
BATHROOM MAKEOVERSBathroom of the Week: Designer’s Attic Master Bath
A Georgia designer matches the classic style of her 1930s bungalow with a few subtly modern updates
Full Story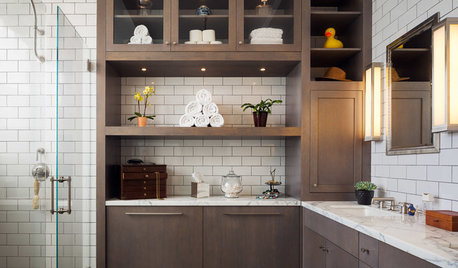
BATHROOM DESIGN10 Ways to Design Your Master Bath for Maximum Storage
Get ideas for building storage into your bathroom with cabinets, shelves, drawers, benches and more
Full Story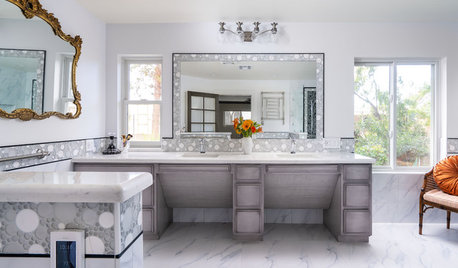
BATHROOM OF THE WEEKElegant High-Tech Master Bath Designed for a Wheelchair User
Wide-open spaces, durable porcelain tile and integrated gadgetry help a disabled woman feel independent again
Full Story
BATHROOM MAKEOVERSA Master Bath With a Checkered Past Is Now Bathed in Elegance
The overhaul of a Chicago-area bathroom ditches the room’s 1980s look to reclaim its Victorian roots
Full Story
BATHROOM MAKEOVERSFamily Tackles a Modern Farmhouse-Style Master Bath Remodel
Construction company owners design their dream bath with lots of storage. A barn door with a full mirror hides a closet
Full Story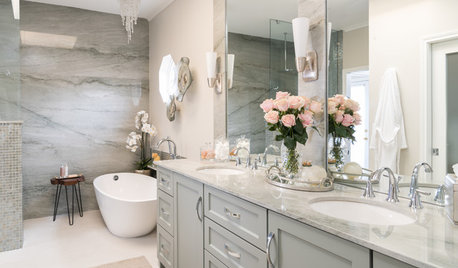
BATHROOM MAKEOVERSBathroom of the Week: Luxe Spa-Like Feel for a Master Bath
A designer found on Houzz updates a bathroom with a wall of quartzite, a water closet and glamorous touches
Full Story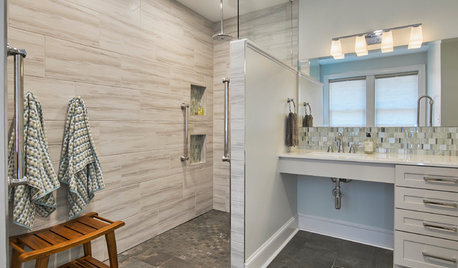
BATHROOM DESIGNBathroom of the Week: A Serene Master Bath for Aging in Place
A designer helps a St. Louis couple stay in their longtime home with a remodel that creates an accessible master suite
Full Story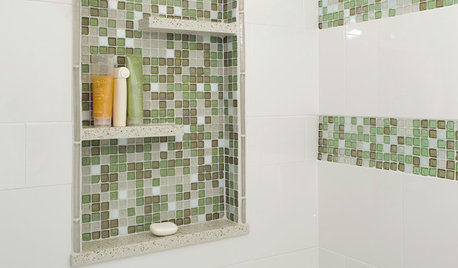
BATHROOM DESIGNHouzzers Say: Dream Features for the Bath and Closet
Universal design, clever storage and convenience top the list of dream-house necessities
Full Story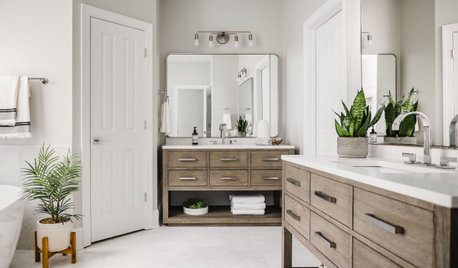
BEFORE AND AFTERSBathroom of the Week: Save-and-Splurge Strategy for a Master Bath
A designer on Houzz helps a North Carolina couple create a bright and modern retreat with budget-minded design choices
Full Story
BATHROOM DESIGNRoom of the Day: A Closet Helps a Master Bathroom Grow
Dividing a master bath between two rooms conquers morning congestion and lack of storage in a century-old Minneapolis home
Full Story




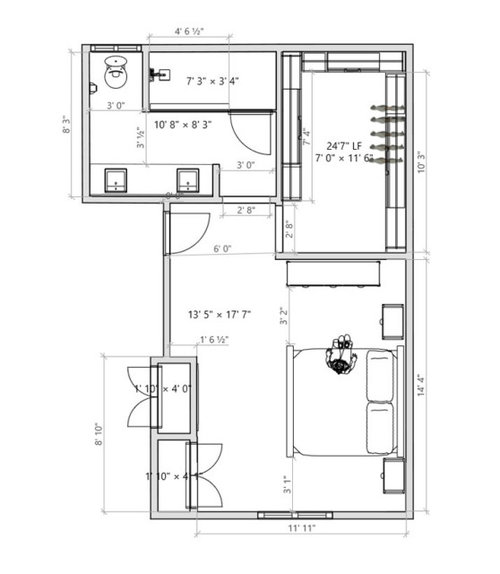
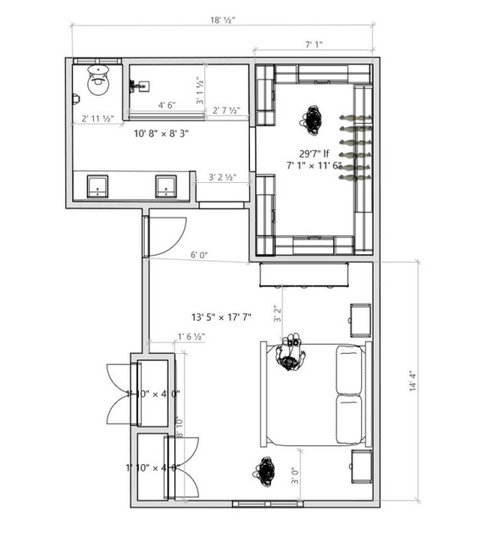
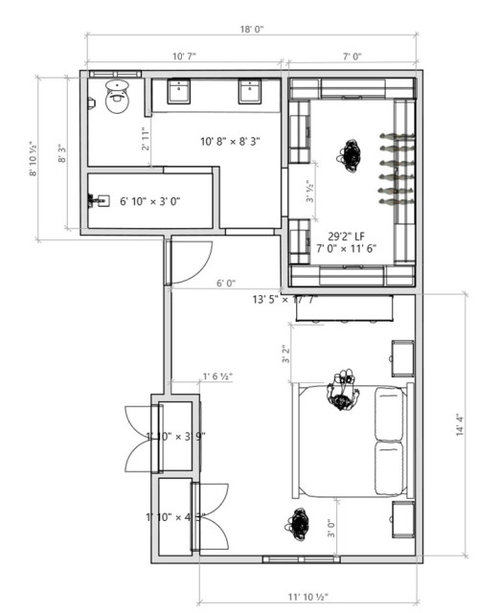




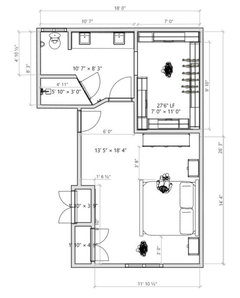

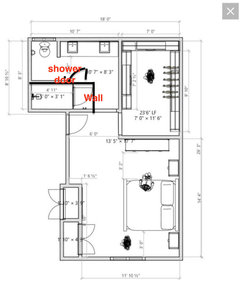
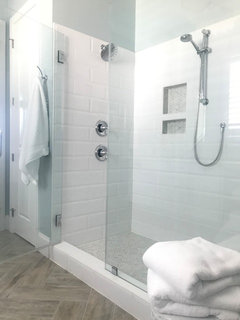
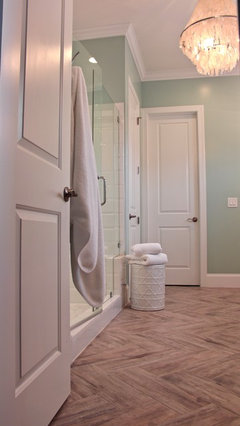
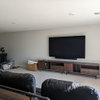



calidesign