Layout advice please
4 years ago
Featured Answer
Sort by:Oldest
Comments (34)
- 4 years ago
- 4 years ago
Related Discussions
LR/DR layout advice please
Comments (12)Here's one idea, I drew this on my phone if you couldn't tell. Dining area in pink: if you want a sideboard/hutch for dining room I have placed to the left. I don't really like the idea of coming up the stairs to view the side of a sideboard, but you don't really have clearance to spare to place storage on the bottom wall (I'll call it South) because you only have 12 feet between the head of the stairs and the South wall to fit in a substantial dining table and walkway from the kitchen to the living room. I guess if you knew you wanted a sideboard where I've indicated, you could get a contractor to build a nook for it which would keep the look a bit cleaner but less open from the stairs. Music nook in green: window D kind of had me constrained in that I would've liked to of put a sideboard right in front of it for your music gear. As it is perhaps a full height built-in in the corner if the windows don't extend right to the corner. I put a couple of chairs there for additional seating and music selection. Another potential place for a sideboard is along the back of the couch, but because the couch is likely going to be placed quite close to the dining table, a sideboard behind couch would possibly impinge a bit too much on the circulation route to glass doors. If the stair railing is glass, you probably don't want to back the sideboard onto it, so your options for placement are a little limited in my opinion. But I may just have no imagination. seating area in blue: I think there may be a pinch point between the dining table and the seating area in the living room. I've tried to solve that a bit by using a sectional instead of the long couch and additional chairs. Not sure if it's successful....See MoreLayout advice please (long-ish post)
Comments (1)Well, I measured, and I can't do the machines on the L like the pic above - room just isn't long enough. (sorry, can't edit above post)....See MoreBackyard/patio layout advice please
Comments (24)There is nothing necessarily advantageous or better about having straights or curves. You just need to make them all work together in the end. In the prior iteration, I'm addressing fitting the circular element in with straight lines in a more flowing way. I didn't address tweaking other areas to that change because I don't know the site particulars (whether the level change is a step up or a step down.) The circular shape does invite/suggest that nearby corners, underneath, be circular, too. Adding a radius to the "planting bed" is no problem. But because of furniture in the lounge area, there's a conflict. It might be eased if you can expand the area near the house by another couple of feet, as it seems tight overall.. (Another issue I have in exploring this further, is that I don't know what is proposed and what is existing.)...See Morecalling all kitchen experts and enthusiasts - layout advice please!
Comments (25)I know some folks will not like the stove and sink directly across from each other, but I do not mind Yeah, this is often touted as a no-no on this board, but I think the question is, are you planning a ONE-butt kitchen or something larger? My husband and I are solidly united in this: we both like to cook, but we are both highly annoyed by other people in the kitchen while we're doing it. I know some folks will think it is not necessary to have a eat-in kitchen table when there's an island and adjoining dining room, but I want to keep that and know we will get a lot of use out of it Eh, here's the question: do you really need the kitchen table AND island seating AND an adjacent dining room (and I bet you have outdoor dining that doesn't show on this plan as well). The question isn't, Is an eat-in kitchen table worthwhile? The question is, Which of these options is best for my family? And it's pretty certain that ALL OF THE ABOVE is overkill. I could also move the microwave over to the pantry or replace the wine fridge tower (although hubby is excited about that - probably doesn't need to be that large) .. but I do like microwave hidden in island in theory If you're thinking about hiding the microwave, you can probably get by with a small model. I know I can -- we really don't use ours much. You have no prep space next to the sink. You're not going to prep on the dishwasher side and 30" on the other side isn't enough. Do the 24" dishwasher on the end, the sink, the trash and then microwave and you'll have better prep space. Agree -- good eye. Also you will have to turn 180 anytime you need to load the fridge with groceries or take something out. Note that a 36" refrigerator won't fit in a 36" space -- you need a couple inches of "wiggle room"; if you're doing a surround, that'll take a few more inches. The point: if you build a 36" space, you're going to get a 32' or 33" refrigerator, and the difference in size is significant. Go look at refrigerators before you commit to this spot. Consider, too, that while French door refrigerators are all the rage right now, a right-hinged door will work better in this space. A right-hinged door will open "towards your work area", and you won't have to reach things around one of the doors. side as most kitchen tables are 42" wide. My kitchen table is 42" octagonal, and it's perfect for a family of four. It's enough space to comfortably include serving dishes, if desired. It's a nice size for playing a board game. There’s too much going on in the island and the area to the right of stove is underutilized. I’d put the microwave there. Agree with the premise; question the conclusion. Note that microwaves all hinge on the left, so a microwave to the right of the stove would "open wrong" -- not the end of the world, but also not ideal. Personally, I'd like to see the microwave hidden in the 24" pantry to the left of the refrigerator. It'd be "in the right spot" for warming leftovers. And, what’s the appliance garage for? If for toaster or coffee that requires milk or butter from fridge, that could move that to the other side, too. Yes, the concept of "away space" is popular when thinking of rooms ... but I think it's applicable to kitchens too. I'd skip the appliance garage /go with an open counter "away space" next to the refrigerator. This space could house the toaster, coffee maker, cookie jar, bowl of fruit ... you know, the "always outs" that clutter your counters. Either you assign them a spot, or they're always in the way. The microwave could go in this area ... perhaps in a shelf above the counter. I say put them by the refrigerator because this spot is "set apart" from the main working area already. I really think symmetry is overrated when it comes to this stuff. I do NOT like the 2 pendants that are not centered with the island. I could live with some things not being centered, but pendants ABSOLUTELY have to be centered - they're super-visible. Other thoughts: - Ideally your dishwasher - refrigerator - glassware storage would be close together. This is just convenient for the person taking a glass out /filling it AND for the person putting away clean dishes. - Similarly, where do you see your silverware drawer? Again, this needs to be handy to the dishwasher AND to your most-used dining spot. Plates and bowls aren't hard to carry a couple steps, but glassware and silverware need to be "placed right". - Much of your prep work happens at /near the sink ... and you have no handy drawers for your knives, cutting boards, measuring cups and other gadgets. This is a good reason to get the microwave out of the island. - This is a big kitchen, and you're looking at all your storage in $$$ cabinets /under stone countertops. If you were to lose some cabinetry /replace it with a plain pantry, you'd save a great deal of money. - The sink is the single most-used thing in your kitchen, and 33" isn't small ... but it's on the small side for a kitchen this size. I'd argue for taking it up to 36", which doesn't seem like a huge difference ... but is. The sink is not a place to skimp. - You want to store cooking oils (and vinegars seem to go with them) near the stove -- do you see an obvious spot for them? A chef's drawer would be ideal. - You said you're planning a spice drawer -- where is it going? I keep my spices in an upper cabinet /on a turntable, and I consider that ideal. - What's going in the tiny upper cabinets? - Do you have a spot for a fire extinguisher? If not, pick one right now! That's a must....See More- 4 years ago
- 4 years ago
- 4 years ago
- 4 years ago
- 4 years ago
- 4 years ago
- 4 years ago
- 4 years ago
- 4 years ago
- 4 years ago
- 4 years ago
- 4 years ago
- 4 years ago
- 4 years ago
- 4 years ago
- 4 years ago
- 4 years ago
- 4 years ago
- 4 years ago
- 4 years ago
- 4 years ago
- 4 years ago
- 4 years agolast modified: 4 years ago
- 4 years ago
- 4 years ago
- 4 years ago
- 4 years ago
- 4 years ago
- 4 years agolast modified: 4 years ago
- 4 years ago
- 4 years ago
Related Stories

Straight-Up Advice for Corner Spaces
Neglected corners in the home waste valuable space. Here's how to put those overlooked spots to good use
Full Story
KITCHEN DESIGNSmart Investments in Kitchen Cabinetry — a Realtor's Advice
Get expert info on what cabinet features are worth the money, for both you and potential buyers of your home
Full Story
DECORATING GUIDES10 Design Tips Learned From the Worst Advice Ever
If these Houzzers’ tales don’t bolster the courage of your design convictions, nothing will
Full Story
THE ART OF ARCHITECTURESound Advice for Designing a Home Music Studio
How to unleash your inner guitar hero without antagonizing the neighbors
Full Story
BATHROOM DESIGNDreaming of a Spa Tub at Home? Read This Pro Advice First
Before you float away on visions of jets and bubbles and the steamiest water around, consider these very real spa tub issues
Full Story
TASTEMAKERSBook to Know: Design Advice in Greg Natale’s ‘The Tailored Interior’
The interior designer shares the 9 steps he uses to create cohesive, pleasing rooms
Full Story
DECORATING GUIDESHow to Plan a Living Room Layout
Pathways too small? TV too big? With this pro arrangement advice, you can create a living room to enjoy happily ever after
Full Story
LIFEGet the Family to Pitch In: A Mom’s Advice on Chores
Foster teamwork and a sense of ownership about housekeeping to lighten your load and even boost togetherness
Full Story
REMODELING GUIDESContractor Tips: Advice for Laundry Room Design
Thinking ahead when installing or moving a washer and dryer can prevent frustration and damage down the road
Full Story
KITCHEN STORAGEKnife Shopping and Storage: Advice From a Kitchen Pro
Get your kitchen holiday ready by choosing the right knives and storing them safely and efficiently
Full Story


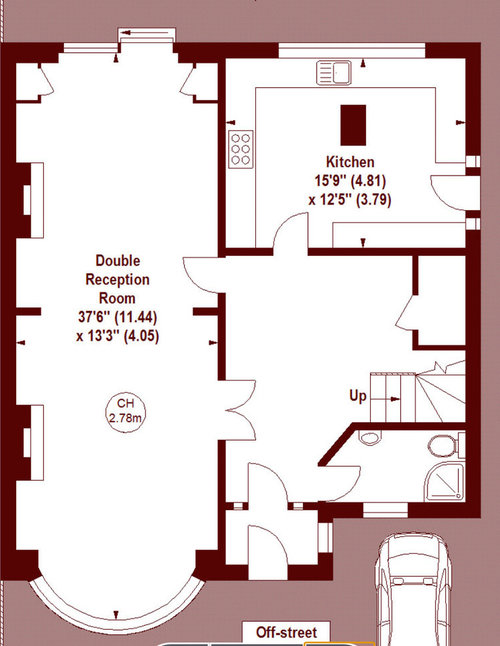
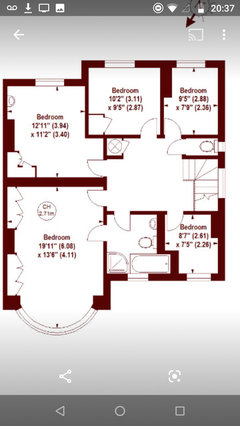
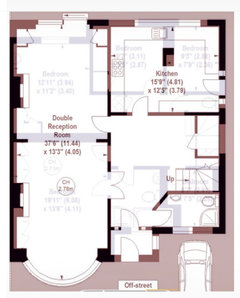
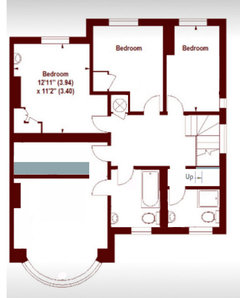
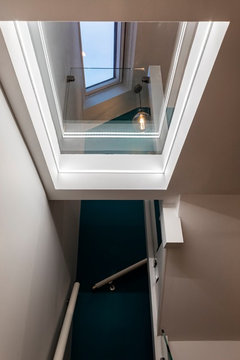
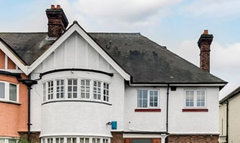
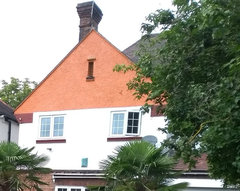
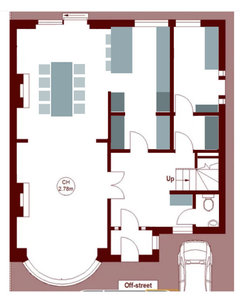
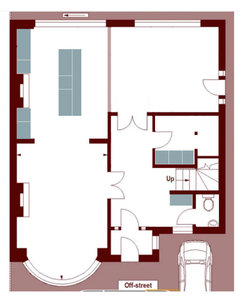
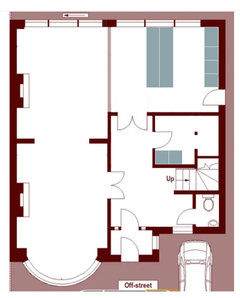
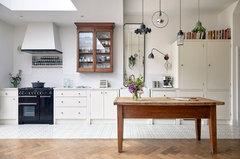
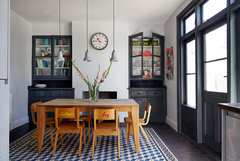
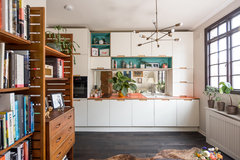
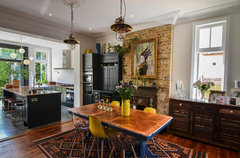
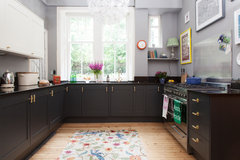
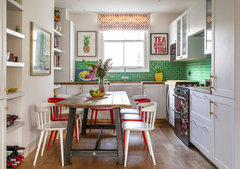
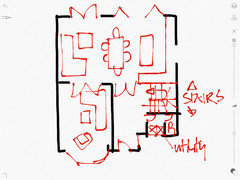
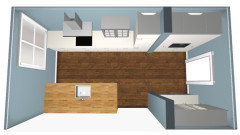


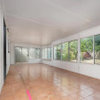

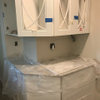
Gabby Wong