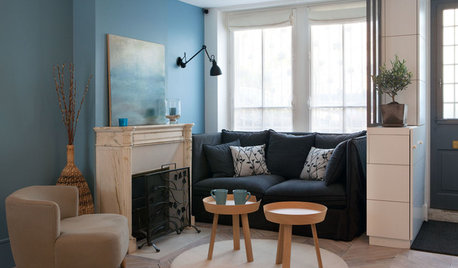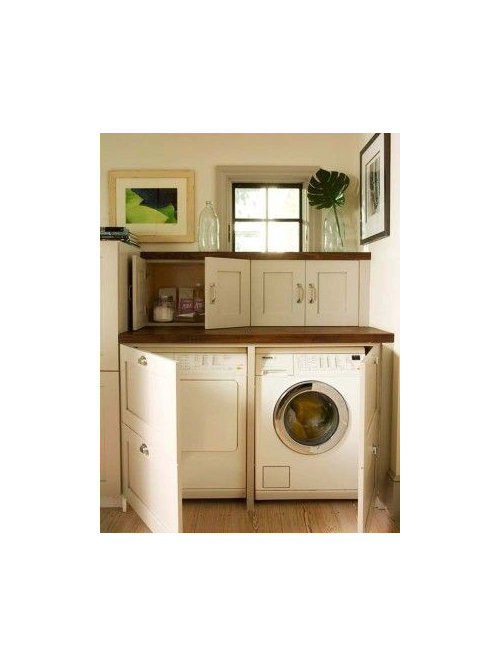I'm having a devil of time deciding on a layout for my laundry room remodel - I can't decide between stacked, side-by-side, or side-by-side on pedestals. It may be strange to some of you, but storage of the wet towels is a big deal here. I have always kept wet towels in the laundry room; so did my mother when I was growing up. Never in the bathroom in a hamper, always in a laundry basket in the LR. Which is where I keep them now. My LR is very poorly laid out right now, and as it stands there is one high-ish shelf above the top-loaders where I keep the laundry baskets. It can be hard to pull the basket with wet towels down, it's only going to get harder as I get older, the shelf is above my head and over the machines. Rght now there only one (!) small cabinet on the wall plus the stupid high shelf with the baskets - very, very little storage space.
I need this room to be functional and attractive, since it also functions as our mudroom/main entrance to the house off the garage, and I often leave the barn door to this room open so I'm looking at it constantly (it's off the kitchen). Here's what I want out of this room:
* Counter space for folding and misc items (purse, hat and glove basket, dog wipes)
* Storage space
* Place to keep the wet towels and dirty cleaning rags out of sight
* Sink (doesn't have to be a utility sink, we have a really big one in the basement, just a small sink for quick handwashing or soaking things will do)
* Place to hang coats and dog leashes and space for outside shoes (no shoes in the house!)
The room is roughly 7' x 7.5' with one wall completely out of commission other than coat hooks -- the fool who designed the house abutted the doors directly against one of the walls (so can't put any sort of cabinetry whatsoever on that entire wall without moving the doors, which DH does not want to do). Right now we have the coat hooks and shoes against that wall, which will probably be where that all stays, so at least that problem is solved.
Anyway, here are my thoughts about my options:
Stacked:
- Pros: Would open up more storage space below the counter, since the space below the counter where a machine would go could be cabinetry. Can't do an L-counter if leave the sink where it is in the corner, but if I moved the sink to be next to the machines I could do an L-shaped counter and get more storage/counter space. I could keep basket of wet towels in one of the floor cabinets.
- Cons: Less counter space then side-side layout unless I move the sink, and moving all the water/drainage lines might get a little costly
The below pic is a great layout in terms of problem-solving, I'd have a butt-load of counter and storage space, and I could even do an L-counter off the side opposite the machines for even more space. To do this, I'd have to have the machine hook-ups moved to the outside wall (wall against garage). Is this even possible? The entry door would be right next to the machines, ? aesthetics of that.
Side-by-side:
- Pros: Lots of counter space above the machines at an easy, workable height. Can put a bank of cabinets across the entire wall behind the machines = decent amount of storage up there. Visually, I prefer this option over the others.
- Cons: Nowhere to put the wet towels within easy reach! I could put a towel hamper in one of the bathrooms, but I don't think I would like that option.
Or, I could have cabinets built *on* the counter (rather than above it) and just pull the baskets straight out. Kind of like this, except I'd make the cabinets taller for more storage space:
This cuts down on counter space, though, and man that's a lot of cabinetry - would probably get on my nerves. Would solve the problem, though.
Side-by-side on pedestals:
- Pros: Wet towels can go in one of the pedestals. Would have lots of counter space, and here again can put a bank of cabinets across that entire wall.
- Cons: I'm not that tall (5' 5"), and I don't know how usable I'd find the counter space above the machines -- a friend of mine has this layout, and I can easily reach the space right above the machines, but not farther back, so this would be wasted working space for me (DH would be fine with it thou). Also, the counter drop-off to sink level looks a little odd; not a deal-breaker though.
Thoughts? Which one would you go for or against and why (or why not)?


















mxk3 z5b_MIOriginal Author
Related Discussions
Advice on Overseeding Existing Lawn and more - Long Post
Q
Needing support , advice, questions about sexual abuse (long post
Q
Advice on mid-priced washers: weigh in on a LONG winded post!
Q
Can people post layouts of 13x20ish kitchens with island & table?
Q