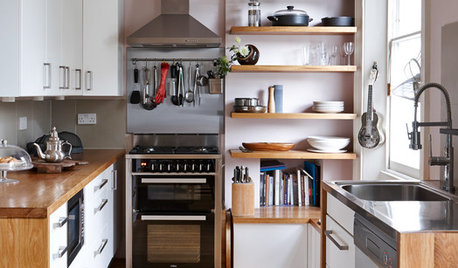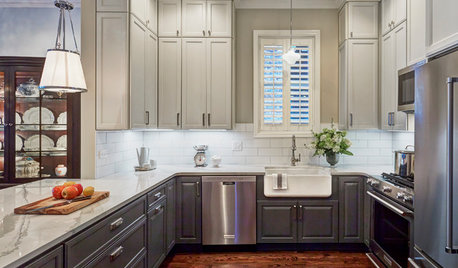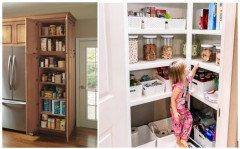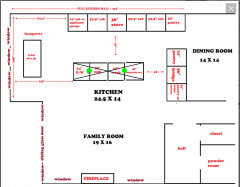calling all kitchen experts and enthusiasts - layout advice please!
MBAK
3 years ago
Featured Answer
Sort by:Oldest
Comments (25)
cpartist
3 years agolast modified: 3 years agoRelated Discussions
Calling all terrazzo experts!
Comments (2)You need to be real careful here. Use a different grit on part of the floor than what was used on the rest of the floor, and it'll show up as an either shiny or dull spot in relation to the rest. You'[re talking about starting with 100 grit and working up to 1300. Most floors FINISH at between 100 and 150 grit. Use 1300, and walking across that floor will be like ice skating! I know it's going to cost you, and you're going to have to wait. But it'll be money well spent and worth the wait. Refinishing terrazzo is not a DIY task. If all you were going to do was strip and reseal, that's a different story. In that case, you don't even need a sander. But from the sound of it, that's not what's needed here....See MoreCalling all Kitchen Design Experts (Amateurs Welcome Too!)
Comments (13)Thank you everyone for your suggestions! I'm sorry I didn't get to read them earlier...spent the afternoon building a snowman with my little guy in this lovely winter wonderland we are experiencing in NC right now, followed by hot cocoa with 'Mickey' marshmallows (because "Mommy, boys don't drink hot chocolate with 'Minnie' marshmallows!"), followed by a sugar cookie making party! So down to business... -As many of you have pointed out, this design has some issues. The background on this is that we hired a designer to draw the house plans. After nearly a year (when it should've taken about 3 months seeing as how I drew the floorplans for her and actual pics were provided for the entire exterior from every angle imaginable) we had spent a small fortune and we figured out we were being strung along to increase the designer's bottom line. So we finally said this is it, print the final set and we will take it from here. So here we are with pretty much the whole house nailed down except for the kitchen and construction scheduled to start in about 3-4 weeks. The solution: call on your Gardenweb friends to help make this kitchen an open yet cozy example of both form and function. And I thank you again for all your help! -To answer a couple posts, a counter and cabinet are needed next to the refrigerator for storage of glassware and a place to set the glasses as they're being filled from the dispensers. Celticmoon- I hate those corner cabinets too! They are stumpy and they do impede walkways around the island. Rhome- Yes, there will be a fridge/freezer in the garage just outside the entry door in addition to the 48" fridge/freezer in the kitchen. With a 15 year old the size of a linebacker and a 5 year old with 2 hollow legs who can out eat his older brother, I might need a third! On the pantry-you walk in under the upper portion of the stairs and there will be a set of tall shelves that will line the left hand wall for dry goods. These will go to 2 shelves under the landing and around the corner for large pots and bulk items (yes, I love Costco!). This setup has worked really well for Mom & Dad and my DH & I really like it. Lisa_a- I don't like the oven placement either, but I had to put them somewhere just to get the final prints done. I like the idea of placing them on the DR or FR wall. Thanks! Mythreesons- You are in the Charlotte area, right? I think we exchanged window info a while back. What did you ever decide to go with? Did you ever get to talk with the owner of the Abberley Lane house in your neighborhood? Thanks for the input and posting of your plan. I really like your island setup-it's just what I had in mind! As far as the mudroom/laundry/powder room area: the cubbies will be hidden inside a cabinet. My DH & I went round & round on that part of the layout (in fact the powder room was an addition to the original plan)& what you see is the compromise we could both live with-hence the disguised cubbies. Our bigger issue is laundry. Our mudroom and laundry room were combined in our last house & it was an absolute nightmare! And of course the entry door that was used the most by EVERYONE was the one in the mudroom. All of my work stuff ended up there too. I've made a large specially designed space for all of my work stuff in the garage so it never enters the house. So hopefully, we will just be dealing with coats, gloves, hats, bookbags & shoes--all behind closed doors! Please keep the suggestions coming! I will work with these & get them on paper to scan & post. If anyone sketches anything out as you're thinking or if you see a layout you think will help, please scan and post it! Thanks so very much!...See MoreCalling All Layout Geniuses!! Need help with kitchen appliance layout!
Comments (6)1) I don't like the relation of the cooktop to the sink in option one. The island is starting to impede a straight walk between the two. 2) Your microwave should be closer to the fridge. Usually whatever you are microwaving is coming out of the fridge, so it makes sense to group the two. 3) Is there a specific reason why you want the ovens near the cooktop? Do you make a lot of dishes that start on the cooktop and finish in the oven? Unless you do, there isn't a functional reason to group the two, and it can actually be nice to have the ovens a little more out of the way. Takes a bit of pressure off the main work area -- can mean someone who is just baking can set up in a different area away from the cooktop action, etc. 4) You will get the best feedback if you post the floor plan for the entire floor this is on, not just the kitchen close-up. It is easier for us to consider traffic patterns in and out of the room if we can see all the surrounding rooms too. 5) There is a desk in the pantry? Is there a window in there too (which is not typically a good idea when it comes to keeping food fresh)? Because I cannot imagine wanting to sit and work in a dark closet when I could be out in the light and beauty and space of the dining room and using that big dining table instead. 6) This is quite a large kitchen, and you should be wary of creating a kitchen where the key components are too far away from each other to be convenient. You'll hear often people joking about needing roller skates to get around, and you are veering into that territory here. One thing that really would help cut down on that and also make it easier for multiple cooks to work at once would be a prep sink. If it is spread out from the clean-up sink, you won't ever be far from a water source while working, no matter where you are in thr kitchen, and that will be more convenient. 7) To the same point, having a lot of counter between the sink and cooktop is ideal, but you are almost verging on too much here. It's putting the cooktop and sink slightly too far apart to go back and forth between them easily (like to dump boiling pasta water). Definitely mock that distance up in real life and see if it feels comfortable for you. You might look more at having a deeper counter there (30-36" deep) rather than such a long counter. A deeper counter means you can line up your ingredients and appliances and still have room to work in front of them, yet you can reach everything without moving around as much, and the sink and cooktop could also then be a bit closer together. 8) The island is a barrier between your sink and your fridge in all of these. Imagine taking produce out of the fridge and wanting to prep it, which is almost always the start of any cooking process. The first thing you'd need to do is wash what you just took out of the fridge, so the first stop after you go to the fridge is almost always the sink. Currently, you will have to walk about 16 feet and around the island just to go from step 1 to step 2 in your normal cooking process. It's going to be annoying and feel a little ridiculous, especially if you forget one or two items from the fridge and start running back and forth. Ideally, we usually aim for kitchens where you might take, like, 3 steps or maybe one step and a pivot to go from the fridge to the sink to start prepping. For kitchens where the fridge gets a lot of action from non-cooks (snackers), it can be desirable to place the fridge a little farther away to keep those people out of the kitchen work zones, but we're talking maybe an 8 foot walk from the sink and still a straight line from the sink in such cases....See MoreCalling all HVAC experts -- advice on filters please
Comments (5)Sounds like a better quality build with the larger home. Cheaper builds will not have individual room returns. By negating the return in the room it is much harder to provide that room with 'better' comfort. In a room that has no return ( a place for air to leave the room) will force air out thru cracks and crevices. The room gets blown up like a balloon with the door closed. Remember air takes the path of least resistance. This probably won't seem that detrimental to you as the consequences vary. It falls under the premise of building science and what occurs to building pressure under certain conditions when the HVAC system is running. In some cases the home without the return ducting to each room can undergo areas of the home under negative air pressure. The premise is that air added to a room takes up space that is occupied by air already there, that air has to go somewhere. Hard to comprehend, because this is invisible to the human eye. If the home without the air return to each individual room just left the door open to the room in question there is no problem that way because air has a place to escape the room. Other options are what is called 'jumper ducts' or 'poor man's return' -- these are just merely a duct (typically over head) with a grill attached, no filter as the air escapes the room to an area outside the room to another duct with grill over it -- usually these are joined by other jumper ducts led to the area near a filtered return. The filtered return has a draw to it when the HVAC system turns on, by having the jumper duct / poor man's return ducting near by this relieves the air pressure of the HVAC system when the system turns on. It's all about reducing 'pressure' and creating a more comfortable home. This pressure is invisible. A home with a single return - depending on the size of the system can have an effect like that of a wind tunnel. Many times these single filter returns are placed down a hall way. Standing there with the system on you can feel the rush of air being pulled back. That is what I mean by 'pressure'. Pressure causes less comfort, more wear and tear, higher electric bills. These are all gradual things. Over time they all add up. If you're in a more moderate climate not so cold and not so hot doing anything about it may not prove to be that big of a deal....See MoreHU-187528210
3 years agoMBAK
3 years agoMBAK
3 years agoMBAK
3 years agoTherese N
3 years agoMBAK
3 years agoTherese N
3 years agoTherese N
3 years agoMBAK
3 years agoTherese N
3 years agoTherese N
3 years agoemilyam819
3 years agoanj_p
3 years agolast modified: 3 years agoMrs Pete
3 years agomama goose_gw zn6OH
3 years agoMBAK
3 years agoMBAK
3 years agoMrs Pete
3 years agolast modified: 3 years agoFelix Pradas-Bergnes
3 years agolizziesma
3 years agocpartist
3 years agocpartist
3 years agocpartist
3 years ago
Related Stories

SMALL KITCHENSHouzz Call: Show Us Your Clever Small Kitchen
Have storage ideas? Layout advice? Post pictures of your space and share advice for making a small kitchen work well
Full Story
KITCHEN DESIGNSmart Investments in Kitchen Cabinetry — a Realtor's Advice
Get expert info on what cabinet features are worth the money, for both you and potential buyers of your home
Full Story
SMALL KITCHENSHouzz Call: Show Us Your 100-Square-Foot Kitchen
Upload photos of your small space and tell us how you’ve handled storage, function, layout and more
Full Story
KITCHEN DESIGN10 Common Kitchen Layout Mistakes and How to Avoid Them
Pros offer solutions to create a stylish and efficient cooking space
Full Story
HEALTHY HOMEHow to Childproof Your Home: Expert Advice
Safety strategies, Part 1: Get the lowdown from the pros on which areas of the home need locks, lids, gates and more
Full Story
BUDGETING YOUR PROJECTHouzz Call: What Did Your Kitchen Renovation Teach You About Budgeting?
Cost is often the biggest shocker in a home renovation project. Share your wisdom to help your fellow Houzzers
Full Story
KITCHEN DESIGNPopular Cabinet Door Styles for Kitchens of All Kinds
Let our mini guide help you choose the right kitchen door style
Full Story
KITCHEN DESIGNKitchen Layouts: A Vote for the Good Old Galley
Less popular now, the galley kitchen is still a great layout for cooking
Full Story
KITCHEN DESIGNDetermine the Right Appliance Layout for Your Kitchen
Kitchen work triangle got you running around in circles? Boiling over about where to put the range? This guide is for you
Full Story
KITCHEN DESIGNMost Popular Features for a New Kitchen? A Pro Tells All
A kitchen designer describes the seven elements her clients most frequently request
Full StorySponsored
Zanesville's Most Skilled & Knowledgeable Home Improvement Specialists


















MDLN