My DH and I are building what we hope to be the home we will live in for the next 50 years. We've given lots of thought to each and every room in the house, but we are seriously at a loss making this kitchen work. So I'm asking for any and all suggestions you all may have, please.
A little about our needs:
There will be 1-5 people in the kitchen working at any given time (usually 1-2 for everyday meals, but family get togethers which happen multiple times a year there will be more).
We need to maintain the "handicap friendly" walkways in, out and around the kitchen (for future use). Min. 45" between the island and rangetop & min. 48" between the sink and island.
The appliances will be a pro-style 36" rangetop, 48" refrigerator, 30" double ovens, 2- 24" dishwashers, microwave (hidden in a cabinet).
The island is a little unusual (at least that's what I keep hearing). There will be standard size cabinets/drawers that face out to toward the range, then a set of standard size cabinets that will back up to the first ones that will face the family room, with an overhang on the family room side for bar seating for 4-5 people. The trash will be incorporated into the island as well. The approximate size of the island will be 5' X 9' and it doesn't have to have the curve in it that is currently drawn.
The rangetop & hood is the focal point from the family room, with the rangetop centered to the opening between the rooms with cabinets/countertop to either side. No other appliances on this wall.
The refrigerator needs to have a countertop to the left (for placement of glasses when setting the table & filling them with ice.) The doors also have to have clearance to open all the way and not hit a wall and damage the doorframe. Where the refrigerator is placed right now the door won't open all the way and the molding of the adjacent doorframe will take a beating. We have considered extending the cabinetry of the cubbies (which will match the kitchen cabinetry) around the corner into the kitchen and doing away with the "framed doorway" look, but we're not locked into this..just one of the myriad of ideas.
I like to bake--cakes, cupcakes, breads, & bars mostly, but a few batches of cookies here and there. So a "baking center" is not out of the question.
My DH and I like to cook so this will be a well used kitchen.
We do not want a dining area in the kitchen...we will use the bar for that. When there are more than 4-5 of us, we will use the dining room.
We are not too worried necessarily with the perfect kitchen triangle, etc. The refrigerator at the opposite end from the sink is a-ok with us.
Things that can definitely change, (but not limited to these):
The kitchen window can slide in either direction, just so it's not at the very edge of the wall.
The doorway between the kitchen and dining room can slide in either direction.
The opening between the kitchen and family room can grow or shrink keeping in mind that we want a nice open flow between these two rooms. The plan is for a large open archway to "frame" the kitchen from the family room while leaving plenty of walkway space around the island. This wall is way too long the way it's drawn currently.
The placement of the appliances with the exception of the rangetop can all be shifted.
We have considered putting a full sink (vs. a small prep sink) in the island in addition to the one at the window. A DW at this island sink might be a good idea. If this happens, then only 1 DW would be placed at each sink. Again, just one of the myriad of ideas.
Here are the scanned images of the kitchen with flow to surrounding rooms identified as well as a full view of the 1st floor. If you happen to see any other design issues in the other rooms, please feel free to comment. Thank you in advance for your help!


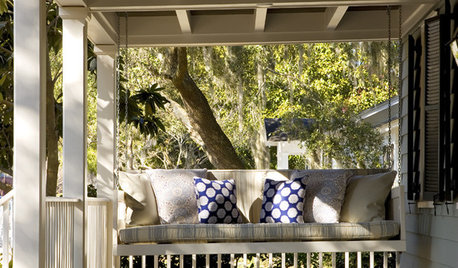

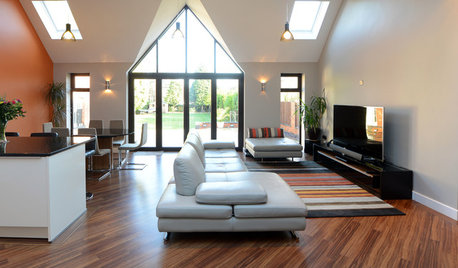
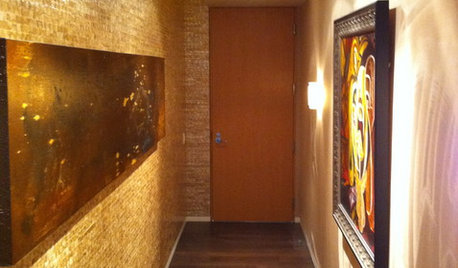

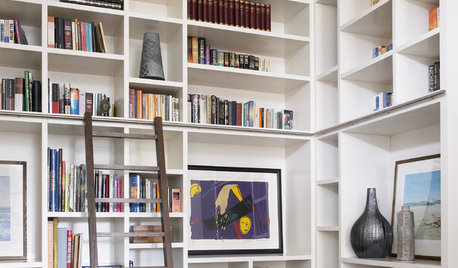

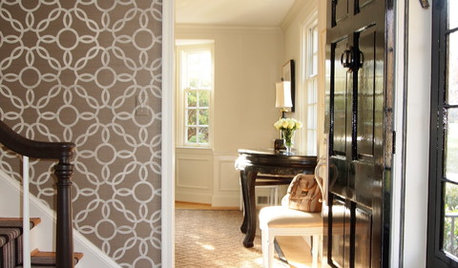




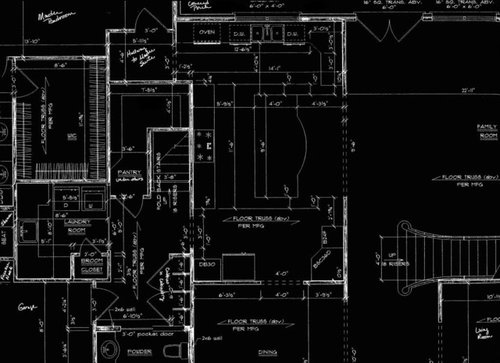
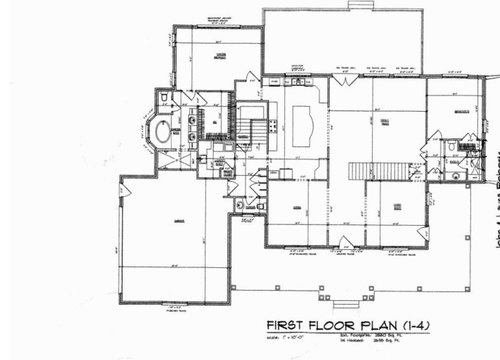




histokitch
rhome410
Related Discussions
It begins... calling all layout experts.
Q
Calling all plaster wall repair experts!
Q
New Layouts- Calling all layout experts!!
Q
Designers, experts and all: final layout for critique
Q
biochem101
peytonroad
celticmoon
celticmoon
cheri127
rhome410
lisa_a
mythreesonsnc
mydreamhomeOriginal Author
bmorepanic
mythreesonsnc