LR/DR layout advice please
sochi
7 years ago
last modified: 7 years ago
Featured Answer
Sort by:Oldest
Comments (12)
laughablemoments
7 years agosochi
7 years agoRelated Discussions
Layout advice please? Scope of redo for 1949 ranch
Comments (37)You will never be satisfied unless you move the dining room doorway and the sunroom door. Sorry, but it's true - I have similar AWFUL doors / doorways in corners - they SUCK! Really, the solution is simple: close up the dining room and sunroom doors to create a solid wall for cabinets in that corner. Put in a 4 ft wide doorway next to your fireplace (where those tall cabs are now) - this is an EASY build! I did it all by myself to fix an old doorway - anything shorter than 6 ft is an easy DIY header - either use 2x6's with blocking above or 2x10's or 2x12's without blocking - 4 ft. is a short run. Then, put the door to the sunroom next to your laundry closet - enter from the DEN, NOT the kitchen! You can put a pass-thru over the sink if you want to, but WHY should you have to go through the kitchen to get to the sunroom? SO ANNOYING! Seriously, HAVING to walk ALL THE WAY through either the living room or dining room to get from the front door to the kitchen just DOES NOT WORK! If the doorway is next to the fireplace it is a straight run from the front door, it is still accessible to bring food into the dining room from the kitchen, AND you can even make the current mini-peninsula you have 2 feet longer so that your husband can comfortably sit there with his laptop. You can keep the sink and dishwasher in the same location (less cost for new plumbing). The new 4 ft. doorway will end approximately where your range currently meets the cabinets that will be gone, so shift the range 2 feet in towards the corner and put a 2 ft. cabinet next to the new doorway. Then you can use the existing hole in your roof for the vent by simply getting a new flexible duct and angling it from the new hood position through the attic to the roof at an angle. Framing costs - approx. $200 to frame out the new 4 ft. doorway, and a new 3 ft. door next to the laundry into the sunroom, add a few new studs to fill in the old dining room and sunroom doors in the kitchen for drywall. Use the old sunroom door in the new frame and you save more money. Cost of trim and other finishes is totally up to you. Seriously, as far as construction costs go, you can VASTLY improve the flow of your ENTIRE HOUSE by moving these two doorways for less than $500 (and that would be with really nice wood trim). I'd put a new window on the back wall of the now U-shaped kitchen, simply because you will get great light from all the south-facing windows in the sunroom. Again, a cheap and easy frame job. You can use stock off-the-shelf Anderson windows from Home Depot to save money. Your back wall is 128" wide so I'd run a blind corner cab (42" gives good play) opening along the range wall, then put the fridge on the back wall next to it with with a 3" filler space between them and a 27" corner upper cab and 27" corner appliance garage beneath it. This allows you to open the blind cabinet door and the fridge door without interference, and you can use that counter space when you pull things from the fridge. You can run a matching panel from floor to ceiling along the fridge with a deep cabinet above the fridge if you want. This means that your fridge will end about 63" (24"+3"+36") off the range wall. Your window can start about 6" from the fridge - this allows space for trim. You can fit a 30" wide window with trim starting 30" off the sink wall and install a 24" or 27" corner upper there as well (no appliance garage here - leave counterspace clear for prep). You can even install a small prep sink under this window as well (but that will add cost due to new plumbing). Get an over-the-range microwave / hood combo to save counter space. The sink wall will stay basically the same, and the range wall would go something like this: 4 ft. doorway to living room, 24" cabinet, 30" range, 18" or 21" cabinet (depending on size of trim around doorway), 45" space for 42" blind cabinet. Now you have plenty of counter space on each side of your range and next to your fridge. The new peninsula jetting out from the sink wall can be 5-6 ft. long and still allow 5 ft. walking space between it and the doorway (you save space by putting the doorway across from the peninsula instead of 24" deep cabs as exist now). At that length it might actually see more use than the small one you have now. Also, I'd actually change the height / counter material of the peninsula by extending the cabinets along the sink wall 12" into where the peninsula now is, then use 39" or 42" high wall cabs (12" deep) facing into your office area as the peninsula base and top it with 24" deep butcher block. That gives the cook 12" extra prep space on the D/W side of the sink (and avoids another corner cab), and allows people to dump their crap on the peninsula without it interfering with the cook. If you use two 24" wide wall cabinets as the base you can have 3 4" wide support pillars with brackets (one each end, one in center) to support the 10" counter overhang (butcher block should have a 2" lip on kitchen side of cabinets) and then curve the end that jets into the kitchen = 5 ft. base, 5-1/2 - 6 ft. counter. This is the cheapest and easiest way to go - you get a LOT more prep space in the kitchen and you don't lose any of your office space. It looks like you just have a table sitting in the space next to the laundry closet now, so it only makes sense to turn that into the sunroom entrance....See MoreFlorida Beach House needs DR and LR Rugs
Comments (6)Jute rugs IMO belong outside at the door entry and no where else. They shed crap on the floor constantly. I find seagrass a nice option not the nicest on bare feet but not bad....See MoreTime to decide on woven shades for LR and DR
Comments (10)I don't know about anyone else, but I'm getting tired of these responses from the window treatment stores with their advertisement disguised as advice. I've noticed these responses on a number of posts about window treatments. And anyway, I said the woven shades would be the length of the twine, not where the snowflake ends!!! kswl, I totally agree with you that roller shades are more utilitarian, even with the variety of textures and colors available. We did end up going with the lighter sample. The shades were just installed earlier this week. I hesitate to post this pic because I'm still trying to get a decent picture of them. The lighting is terrible in this pic. Here the shades are lowered slightly, When they are fully raised, the cover about 12" of the window....See MoreLR/DR paint advice needed
Comments (12)I agree that lighting would help. Planning on a new chandalier (just bought the table) and a mirror. I haven't chosen the wallpaper, but was thinking of a navy and white pattern. The colors in the back room are white dove and hale navy. We just painted it, and I'm surprised how much I love the white....See Morerobo (z6a)
7 years agolast modified: 7 years agocpartist
7 years agoOutsidePlaying
7 years agohamamelis
7 years agolast modified: 7 years agosochi
7 years agolast modified: 7 years agosochi
7 years agosochi
7 years agosochi
7 years ago
Related Stories

KITCHEN DESIGNSingle-Wall Galley Kitchens Catch the 'I'
I-shape kitchen layouts take a streamlined, flexible approach and can be easy on the wallet too
Full Story
SMALL SPACES11 Design Ideas for Splendid Small Living Rooms
Boost a tiny living room's social skills with an appropriate furniture layout — and the right mind-set
Full Story
DECORATING GUIDESHow to Get Your Furniture Arrangement Right
Follow these 10 basic layout rules for a polished, pulled-together look in any room
Full Story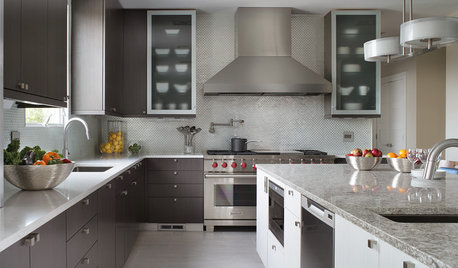
BEFORE AND AFTERSKitchen Expansion Is a Crowd Pleaser
A modern makeover and clever new layout make this New Jersey kitchen a hotspot for friends and family
Full Story
MOST POPULAR7 Ways to Design Your Kitchen to Help You Lose Weight
In his new book, Slim by Design, eating-behavior expert Brian Wansink shows us how to get our kitchens working better
Full Story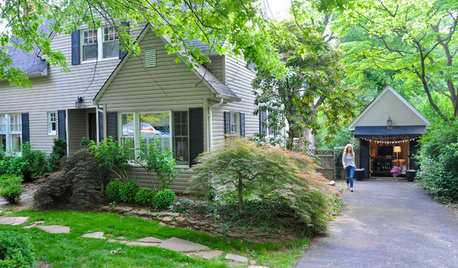
LIFEHouzz Call: What’s Your Perfect House Size?
How big is too big? How small is too small? Please tell us which home size is just right for you
Full Story
DECORATING GUIDESAsk an Expert: How to Decorate a Long, Narrow Room
Distract attention away from an awkward room shape and create a pleasing design using these pro tips
Full Story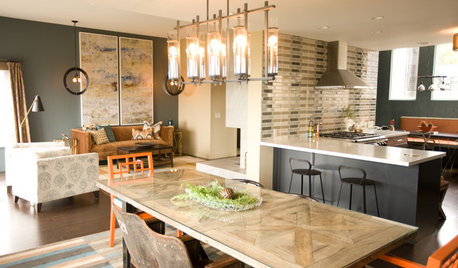
KITCHEN DESIGNKitchen of the Week: Navy and Orange Offer Eclectic Chic in California
Daring color choices mixed with a newly opened layout and an artful backsplash make for personalized luxury in a San Francisco kitchen
Full Story
LIVING ROOMSLay Out Your Living Room: Floor Plan Ideas for Rooms Small to Large
Take the guesswork — and backbreaking experimenting — out of furniture arranging with these living room layout concepts
Full Story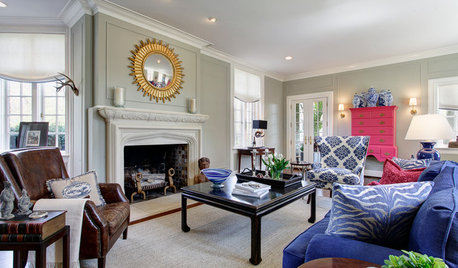
LIVING ROOMSLove Your Living Room: Make a Design Plan
Create a living room you and your guests will really enjoy spending time in by first setting up the right layout
Full Story


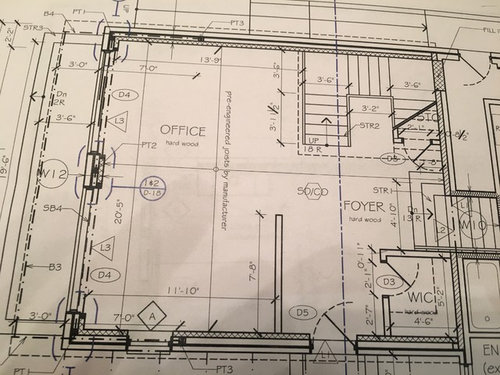
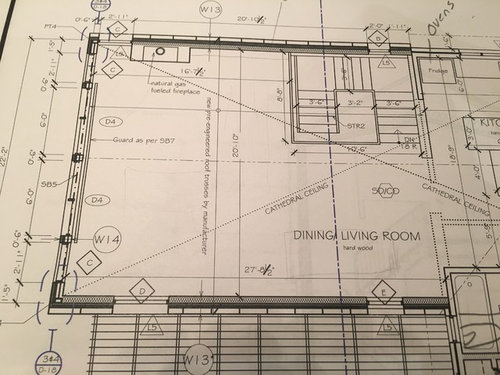
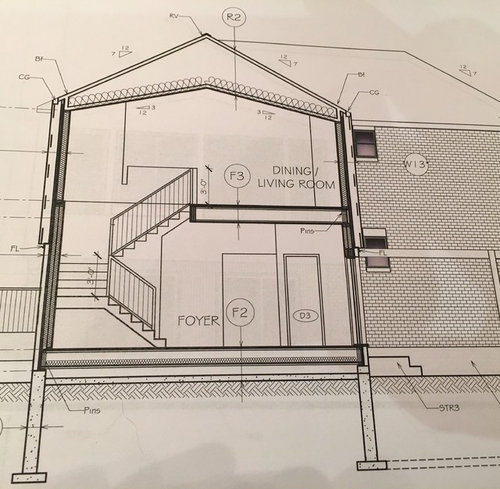
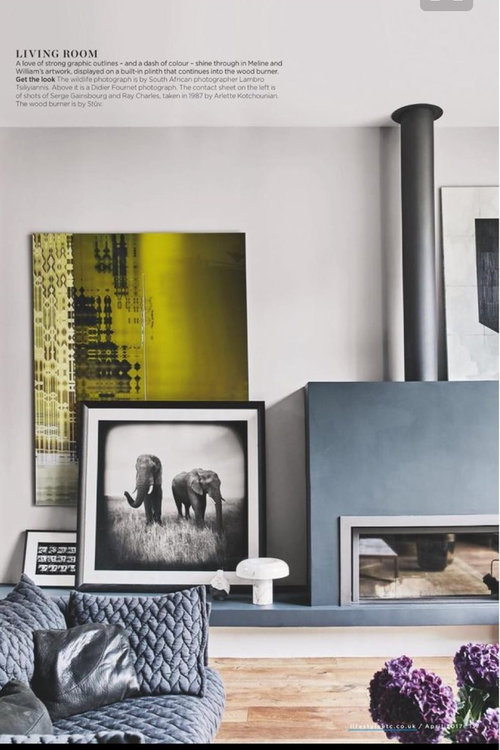
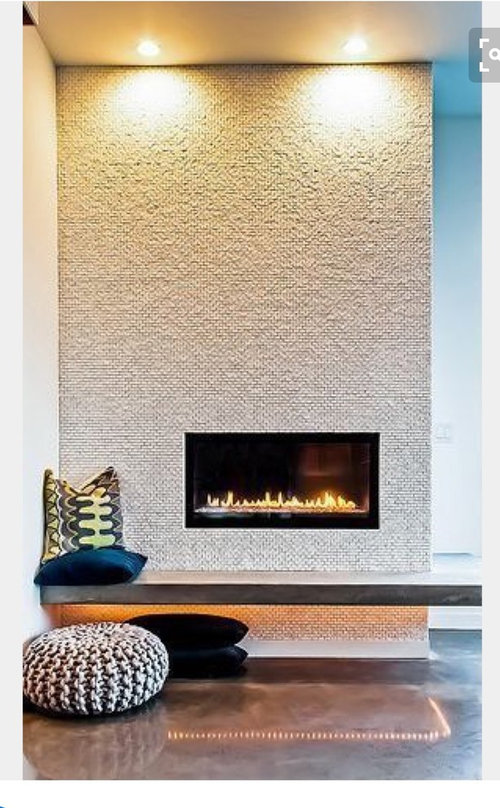
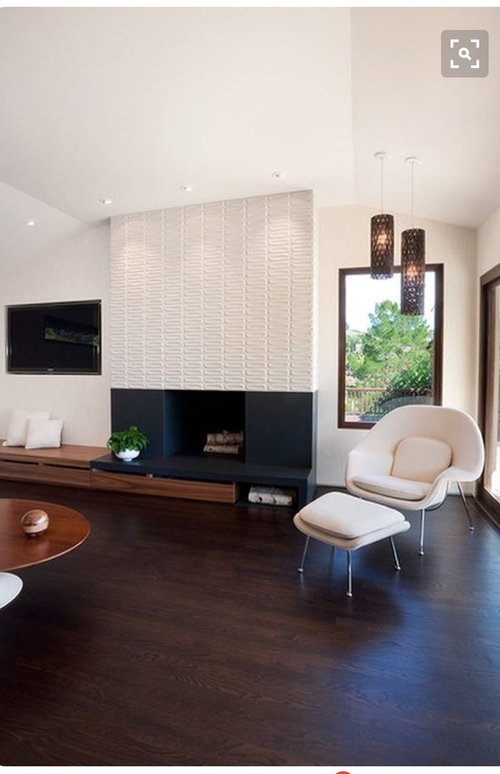
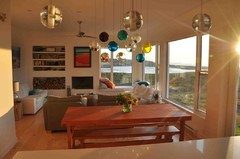
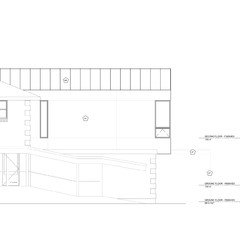
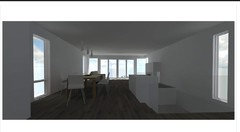
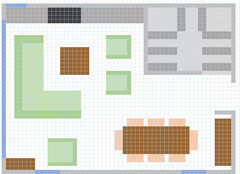
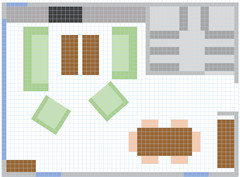



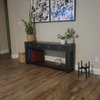
robo (z6a)