Bought house with open concept and need design advice.
kwalden25
4 years ago
last modified: 4 years ago
Related Stories

ARCHITECTUREDesign Workshop: The Open-Concept Bathroom
Consider these ideas for balancing privacy with openness in an en suite bathroom
Full Story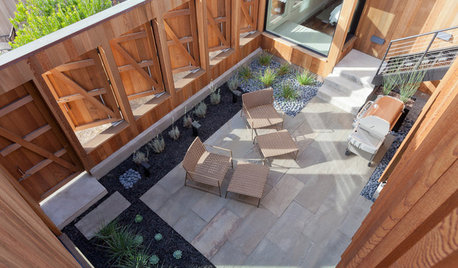
ARCHITECTUREDesign Workshop: 9 Ways to Open a House to the Outdoors
Explore some of the best ideas in indoor-outdoor living — and how to make the transitions work for both home and landscape
Full Story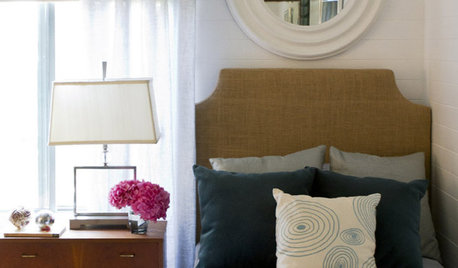
DECORATING GUIDESOpen House: Designers Create Uplifting Sanctuaries
Good Shepherd Charity Project creates welcoming, multi-functional living spaces for women and children in transition
Full Story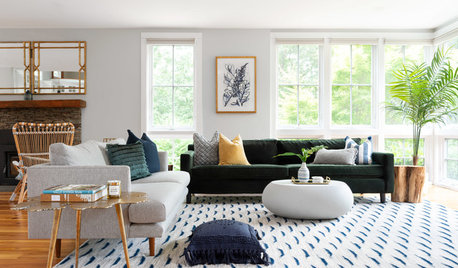
HOUZZ TOURSTour a Designer’s Modern Glam Beach House in Rhode Island
Desiree Burns pulls together a green sofa, navy blue accents, rattan chairs and brass to create coastal style that pops
Full Story
HOUZZ TV LIVETour a Designer’s Glam Home With an Open Floor Plan
In this video, designer Kirby Foster Hurd discusses the colors and materials she selected for her Oklahoma City home
Full Story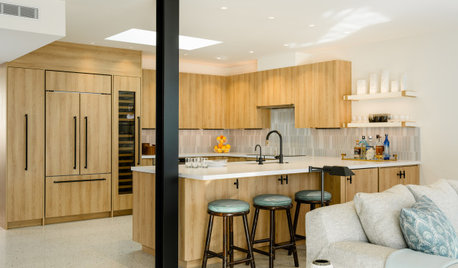
HOUZZ TOURSTour a Designer’s Bright and Open Midcentury Home in Palm Springs
Staci Munic ditches dated materials and closed-off rooms for wide-open spaces and fresh desert modern style
Full Story
HOUZZ TV LIVEGo Inside a Designer’s Bright and Open Midcentury Home
Staci Munic swaps old materials and closed-off rooms for wide-open spaces and fresh desert modern style in California
Full Story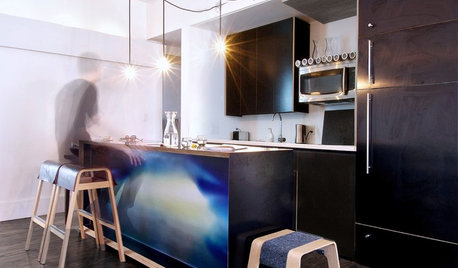
HOUZZ TOURSMy Houzz: Creative Open-Concept Home in Toronto
Three young designers give a neglected boardinghouse in Canada new life with an industrial-modern makeover
Full Story
HOUZZ TOURSDesign Lessons From a 10-Foot-Wide Row House
How to make a very narrow home open, bright and comfortable? Go vertical, focus on storage, work your materials and embrace modern design
Full Story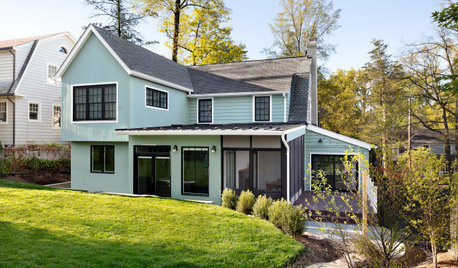
ADDITIONSFamily-Friendly Addition Opens a House to the Backyard
A design-build firm expands a kitchen and adds a family room, screened-in porch and master suite
Full Story



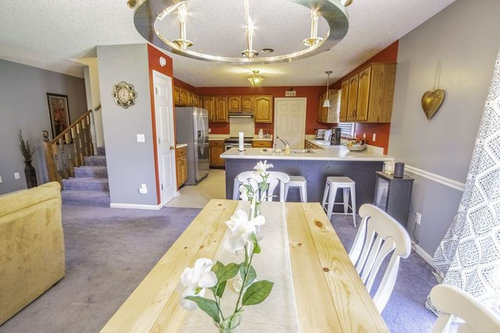
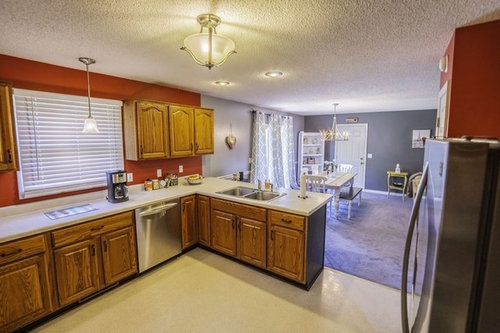






Gcubed
kwalden25Original Author
Related Discussions
New, Open-Concept Colonial Needs Fab Wall Color. Advice Needed Please
Q
Bought 1st home & need your layout & design skills for living room!
Q
Advice on Paint Color for Open Concept House
Q
looking for design advice for sister who just bought home.
Q
karen paul interiors
K R
Kim Walden