Bought 1st home & need your layout & design skills for living room!
Gabby D
4 years ago
Featured Answer
Sort by:Oldest
Comments (23)
Build Beautiful
4 years agoGabby D
4 years agoRelated Discussions
1950s ranch home - 1st kitchen remodel layout help
Comments (3)For budget reasons, you probably should not move appliances very far. My first thought would be something like the following (hope it is legible). This maximizes counterspace, which may or may not be what you most desire. To maximize storage, the pantry is full-height, and around 15-18 inches deep. It would hold much more than just upper cabinets. You did not show a photo of your buffet window, but I am guessing that you might need to raise the window sill, which could be a big budget item....See More1st Home Furniture Arrangement! Small, high-traffic sunken living room
Comments (11)Definitely no to two conversation areas, but yes to opening it up and taking advantage of the entire space. I'm not sure how far you are on your selections, but Ethan Allen offers Complementary Design services with your purchase, and I can honestly say working one on one with someone to create a tailored, cohesive space for you down to the exact measurements and circulation of a space plan is very valuable for pieces you want to own and fit for a long time. If you want more info, you can PM me. Otherwise, good luck with your space and congratulations on your new home! I like the idea of sofa + 2 chairs or Sectional + 1 or 2 small chairs.... not everything has to match, just balance well!...See More1st home! help ideas and input needed
Comments (20)@denita I think we got the cheapest build offered for our house. most have access to the garage and their layout is slightly different (powder room isnt right behind the kitchen/fridge wall like it is for us) seems like a builder upgrade they chose. we get a lot of snow in the winter and it would be better to have access from the inside. but I don't really know how I could fit a landing there it's a weird configuration being in the kitchen and all? "and all" entails having a wall that seems to be a supporting wall right between the kitchen and the foyer/extra room. I have contacted the city and they do not have the blueprints or plans for my home on record. I have spoken to a few contractors but most of them ask me to have architectural drawings done(3k+ last I checked) @nahomi for decoration, I'm not really sure lol! I'm all over the place really but I like neutral tones and a natural feel. Earthy and comfy zen if that makes any sense. The house is very dark inside not much natural light gets through. The front of the house faces SE but the garage takes most of it and the room on the top does not really give out natural light to the rest of the house. I'm thinking of painting the "big room" - the room above the garage, all white or off white something bright but soft enough and painting the fireplace the same colour. I'd like to change the floors of the big room but I'll wait a bit and then probably do an engineered wood or something of the sorts. I'm thinking that MAYBE i need a designer. i feel I cannot make all these decisions myself!!! my partner has no input besides he trusts my style and decision but I feel slightly overwhelmed O_o'...See MoreJust bought a new home - Redoing entire living room - Help Needed!
Comments (8)Realty photos are always a little stretched to make spaces seem larger, so it is difficult to get a sense of the room's scale. Is the front entrance in the stairwell area opposite the FP location? I'd say the light/wine rack area was originally designed as a dining area near the kitchen. Do you need to use it that way? For a family friendly corner, it could become the spot for a game/snack table or bookcases/rocker/reading lamp for baby time. Have the light moved or removed to your liking while you reno. You haven't mentioned or shown us your furniture, but a 3-seat sofa and two armchairs are a good foundation for any living room. These arrangements could work well around the FP, leaving the TV where they have itm as these are all swivel chairs. In the 4-chair group, you could do swivels only on the TV side of the grouping....See MoreUser
4 years agoManon Floreat
4 years agoGabby D
4 years agoRL Relocation LLC
4 years agoManon Floreat
4 years agolast modified: 4 years agoMargo 32
4 years agoGabby D
4 years agoRL Relocation LLC
4 years agoUser
4 years agonjmomma
4 years agoGabby D
4 years agolast modified: 4 years agoGabby D
4 years agoGabby D
4 years agoRL Relocation LLC
4 years agoUser
4 years agoGabby D
4 years agoRL Relocation LLC
4 years agoRL Relocation LLC
4 years ago
Related Stories

SMALL SPACES11 Design Ideas for Splendid Small Living Rooms
Boost a tiny living room's social skills with an appropriate furniture layout — and the right mind-set
Full Story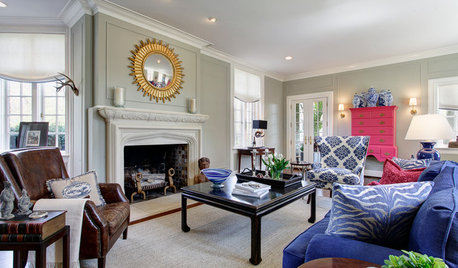
LIVING ROOMSLove Your Living Room: Make a Design Plan
Create a living room you and your guests will really enjoy spending time in by first setting up the right layout
Full Story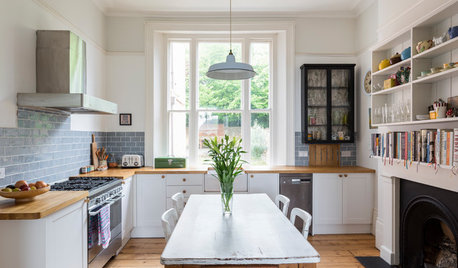
HOMES AROUND THE WORLDMy Houzz: A Family Home Designed for Living and Working
A house-hunting creative couple find that a locked basement holds the key to their layout needs
Full Story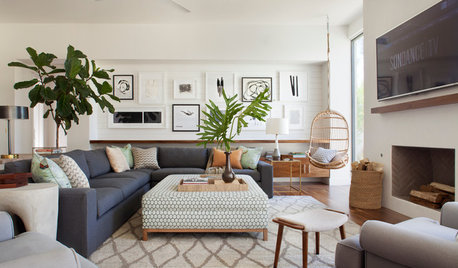
WORKING WITH PROSHow to Choose a Designer to Refresh Your Living Room
Match professional design services to your goals and needs to get a living room that reflects your style
Full Story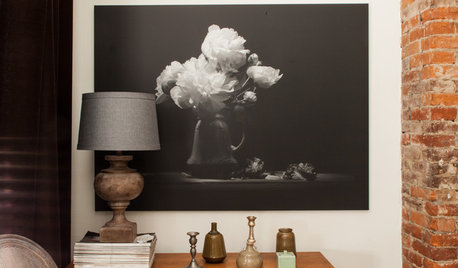
HOUZZ TOURSMy Houzz: An 1880 Home Becomes a Live-Work Design Lab
Art and original wallpapers cover the walls of this Pittsburgh rental, but the furniture and architectural details are just as eye catching
Full Story
DECORATING GUIDESHow to Plan a Living Room Layout
Pathways too small? TV too big? With this pro arrangement advice, you can create a living room to enjoy happily ever after
Full Story
LIFEWorld of Design: See How 7 Families Live in Multigenerational Homes
What happens when three or more generations live within shouting distance of one another? More hugging than shouting, actually
Full Story
LIVING ROOMS8 Living Room Layouts for All Tastes
Go formal or as playful as you please. One of these furniture layouts for the living room is sure to suit your style
Full Story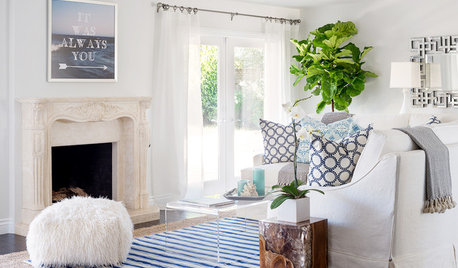
LIVING ROOMSDesign Dose: 3 Living Rooms That Caught Our Eye This Week
We wanted to learn more about these living rooms — bright, bold and rustic — uploaded in the past 7 days
Full Story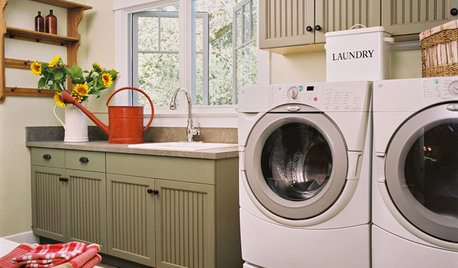
MORE ROOMSDesigns for Living: Cheerful Laundry Rooms
Colorful, Comfortable Spaces Make Doing the Wash Much More Fun
Full Story


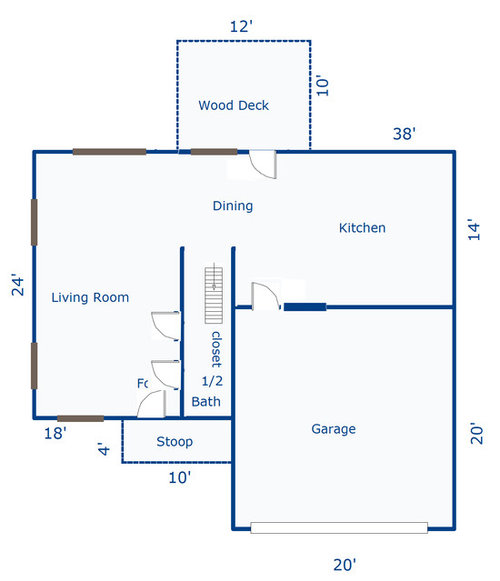
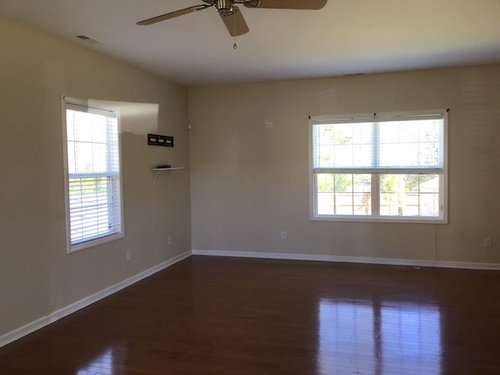

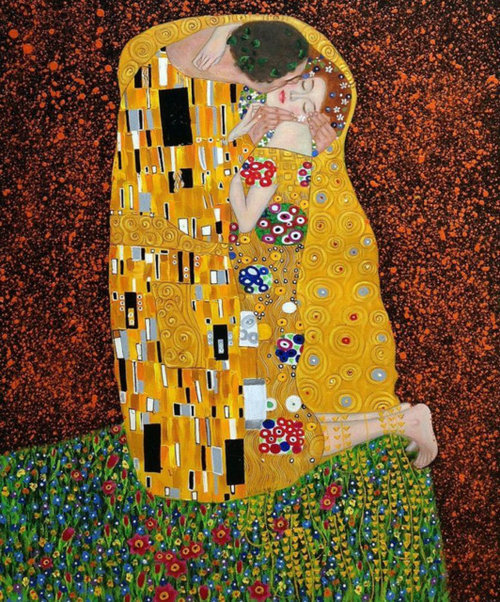
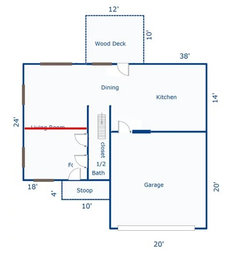



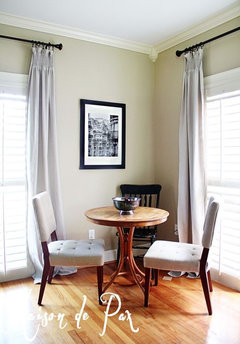

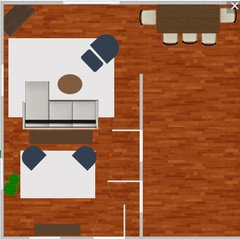
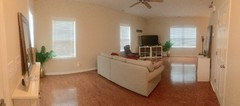






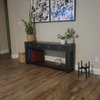
User