I need help planning my kitchen and dining room layout. Each square represents 1 foot.
We have a 1950s ranch home that has been minimally updated. We’ve dealt with the kitchen for the 13 years we’ve lived here, and now that we’re sure we’re staying in this home forever, and since I’ve become a SAHM and now deal with the kitchen issues daily, I’m ready to update our kitchen!
We have 3 young children – 10yo, 7yo, 4yo. The oldest LOVES to cook and bake. Our 2 younger ones like to “help” in the kitchen too. My husband is the chef in the family, and seems to use every pot and pan we have at every meal. And I’m the baker. But, there is minimal prep space, and that makes everything more difficult.
We like to entertain – mostly informal; my husband wants to cook for everyone.
Our kitchen and dining room are mostly a long room. There is currently a peninsula with an upper cabinet/vent hood that impedes the flow, but they’re joined nonetheless…Our small laundry area is just behind the kitchen, and I see us utilizing that area for extra cabinetry, because storage is something else we’re lacking.
We have a few ideas on new layouts. I’m willing to entertain almost anything though. However, our budget is about $15K, plus appliances. I’d like it to look nice, but functionality is most important.
We want to address certain issues with our remodel, but there are some issues that may need to be worked around because of cost constraints. Our main issues are:
1. Lack of prep space.
2. Lack of storage space. I want (mostly) everything, at least food wise, to be behind a cabinet door.
3. The dining room/kitchen are main passthrough areas – to the back room addition, a second bathroom and a door to the backyard. And, it seems our dining room table will always be in the way of the backroom doorway. If we reposition that door, I’m not sure it’d be worth the cost…
4. We can’t blow out the wall to the right of the current refrigerator location. There is a shower stall behind there and the piping runs behind the pantry cabinet in our laundry area. So, there is only about a 19” deep area that we can cut into. (But then we’d lose our small pantry area.)
5. The exposed brick fireplace runs from the foundation through the ceiling. We can’t remove it, and it's kind of growing on me. Especially since my boys loved climbing the bricks!
We need more prep space, more storage space, and a dishwasher.
There are a few things that I’d like to see/keep, but they’re not deal breakers:
1. I have always envisioned a breakfast bar where our kids could sit for breakfast, do homework, people can chat while someone is cooking, and/or an area where we can serve the food when we have a large crowd. Our current breakfast bar overhang is just a magnet for clutter and whatever doesn’t fit on the counter because it’s too high to be useful otherwise.
2. I LOVE having my wall oven. But space-wise, if we have to combine the stove and oven, I’d prefer a professional style combo with a double oven and a grill with the burners. But, I’m not even sure we have space for that combo either. If that professional style is a 48”, that’ll only leave like 1 foot between that and the refrigerator…
3. I’d also like to move my computer workspace into the corner of the dining area bordering the backroom. I’ve seen some cool designs where it looks like a regular cabinet, but when you open it, voila! it’s a computer workspace.
When we remodel, we’ll remove the current cabinet that divides the dining area from the living area.
Any suggestions are appreciated. My husband would like to do as much of the demo and rebuilding work himself that he can (with the help of a few handy friends), but I want to be sure we have a solid plan first.
I tend to overanalyze everything. So, I thank you if you've read this far! Yet, I'm sure there are plenty of things I haven't considered that may be important.
Door and window measurements are to the outer frames.
Extend the peninsula to keep cooktop in current location.
Or, perhaps we can move the cooktop to along the wall and have the peninsula as prep space? But, then the cooktop would stick out farther than the rest of the cabinetry on that wall, since the doorway to the laundry is only 26" from that side.
Maybe close the current windows and put one in the center of the room instead? But there's no natural light in these rooms besides those 2 windows, so I'm not sure if that's a smart idea.
How much room should I leave between the doorway and the cabinetry along the wall into the kitchen area? We currently have a buffet cabinet under the window bordering the backroom doorway, but I don't like how narrow it makes the walkway to the door. Especially with the boys running through the house!
Please don't get consumed by the clutter; it was a particularly messy week. And there is a lot of "stuff" that needs to find another home (possibly in the trash can!); I'm working on it...
The living room will be flip-flopped when the remodel is done. Then the dining room table will border the sofa furniture, and not the TV.
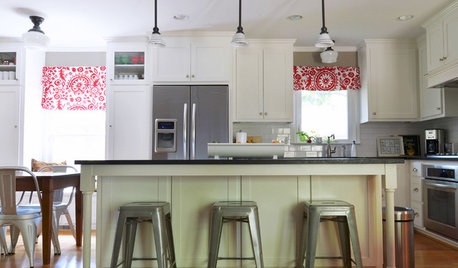


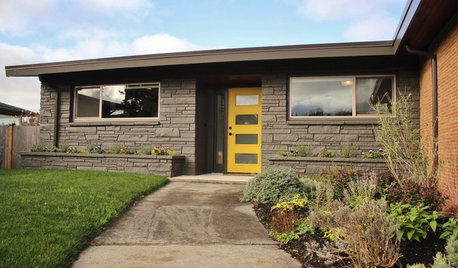
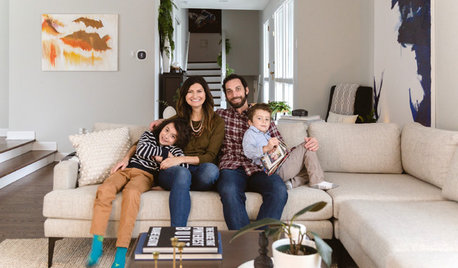
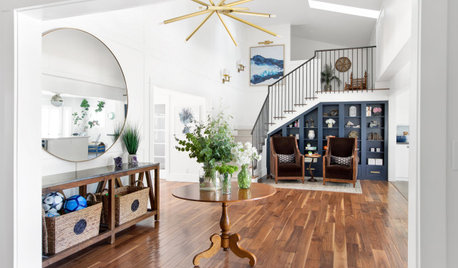

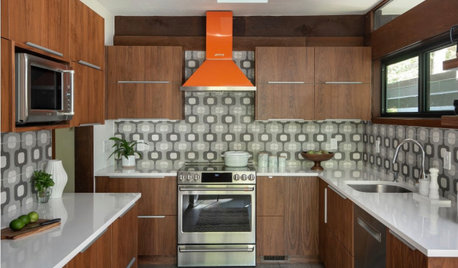
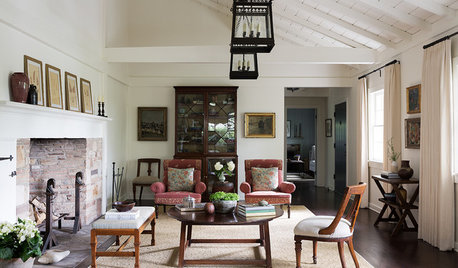
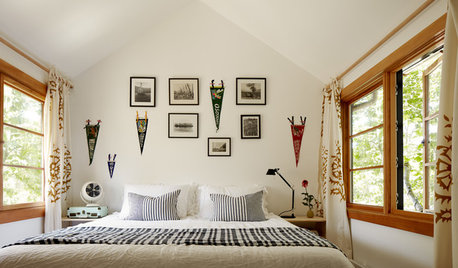



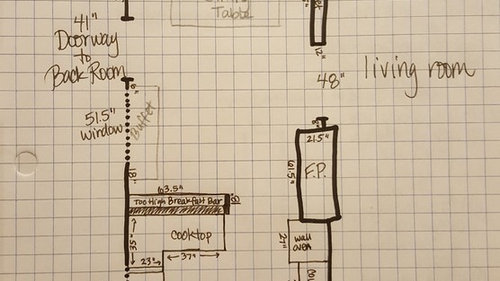
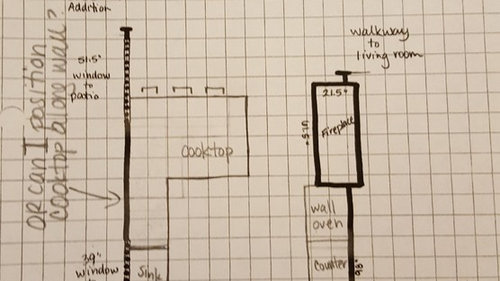

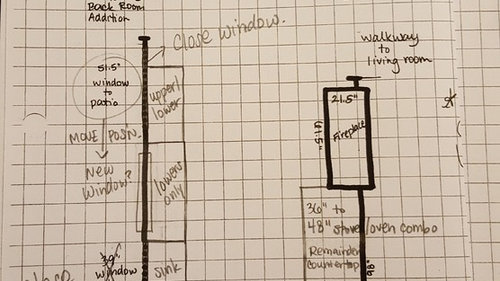
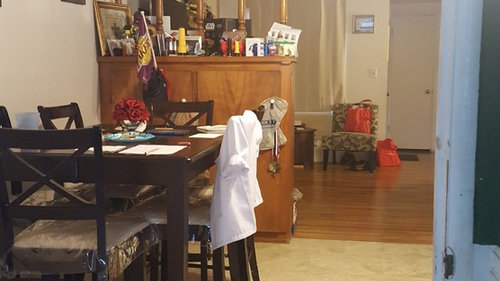

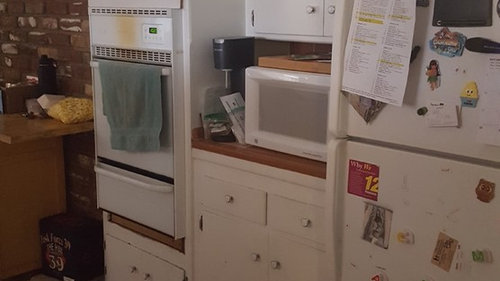


User
mjlb
Related Discussions
Changing a 1950s ranch into a bungalow style home?
Q
1950s Ranch Kitchen Layout Help
Q
1950's ranch remodel- should we make open floorplan?
Q
1950s Ranch plus addition - need layout ideas!
Q
er612